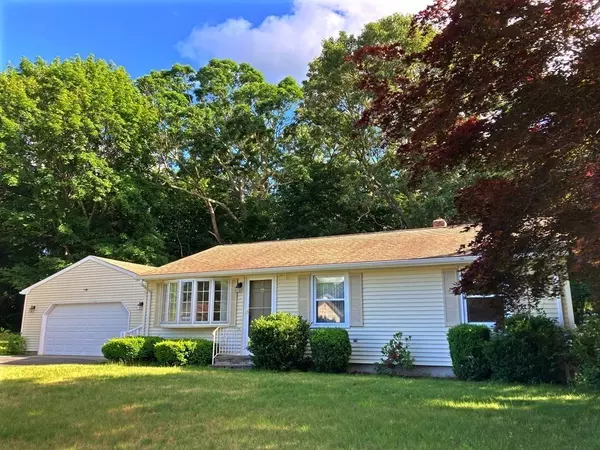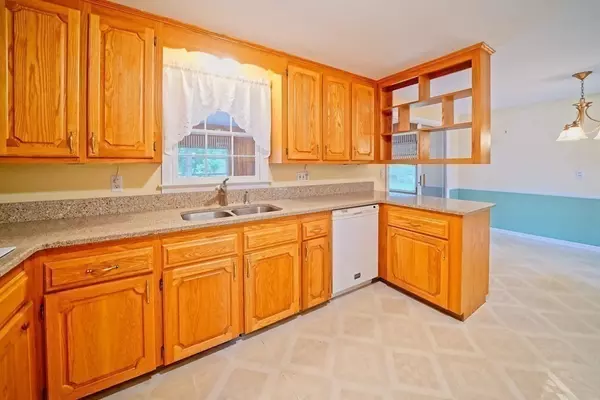$420,000
$439,000
4.3%For more information regarding the value of a property, please contact us for a free consultation.
3 Beds
1.5 Baths
1,280 SqFt
SOLD DATE : 08/10/2022
Key Details
Sold Price $420,000
Property Type Single Family Home
Sub Type Single Family Residence
Listing Status Sold
Purchase Type For Sale
Square Footage 1,280 sqft
Price per Sqft $328
MLS Listing ID 73000842
Sold Date 08/10/22
Style Ranch
Bedrooms 3
Full Baths 1
Half Baths 1
HOA Y/N false
Year Built 1960
Annual Tax Amount $3,750
Tax Year 2022
Lot Size 10,018 Sqft
Acres 0.23
Property Description
MOVE IN READY 3 bedroom, 1.5 bath ranch located in a tranquil neighborhood setting, convenient to routes 1A, 152 and 95. All 3 bedrooms, & living room have HARDWOOD flooring. Kitchen has plenty of counter space, GRANITE countertops, newer appliances & is open to the dining room. Sliding doors lead out to a 12' x 20' 4-season/family room w lots of natural sunlight & access to the back yard. Basement has approximately 500 sf of living space with a well-sized bonus room which includes a propane heater, a separate office, and a half bath. Unfinished basement section for storage & laundry area w workbench. The attached 23' x 24' oversized 2-CAR GARAGE has a high ceiling for possible loft storage & a separate work area. House is equipped with 200amp electrical service and a BRAND NEW SEPTIC system. All kitchen appliances and the washer & dryer are included. Convenient location within 9 minutes to commuter rail, Bristol Place Shopping Mall, Newport Ave (1A) restaurants.
Location
State MA
County Bristol
Zoning R1
Direction Route 152 to Barberry Drive.
Rooms
Family Room Flooring - Wall to Wall Carpet, Lighting - Sconce
Basement Full
Primary Bedroom Level First
Dining Room Closet, Flooring - Vinyl, Lighting - Overhead
Kitchen Flooring - Vinyl, Lighting - Overhead
Interior
Interior Features Bonus Room, Office
Heating Forced Air, Electric Baseboard, Oil, Propane
Cooling Central Air
Flooring Wood, Tile, Vinyl, Carpet
Appliance Range, Oven, Dishwasher, Refrigerator, Washer, Dryer, Electric Water Heater, Utility Connections for Electric Range, Utility Connections for Electric Oven, Utility Connections for Electric Dryer
Laundry In Basement, Washer Hookup
Exterior
Garage Spaces 2.0
Community Features Public Transportation, Shopping, Pool, Tennis Court(s), Park, Walk/Jog Trails, Golf, Medical Facility, Highway Access, Public School
Utilities Available for Electric Range, for Electric Oven, for Electric Dryer, Washer Hookup
Roof Type Shingle
Total Parking Spaces 4
Garage Yes
Building
Lot Description Level
Foundation Concrete Perimeter
Sewer Private Sewer
Water Public
Schools
Elementary Schools Aitken Elem.
Middle Schools Hurley Middle
High Schools Seekonk High
Read Less Info
Want to know what your home might be worth? Contact us for a FREE valuation!

Our team is ready to help you sell your home for the highest possible price ASAP
Bought with Heather Greymont • Better Living Real Estate, LLC
GET MORE INFORMATION
- Homes For Sale in Merrimac, MA
- Homes For Sale in Andover, MA
- Homes For Sale in Wilmington, MA
- Homes For Sale in Windham, NH
- Homes For Sale in Dracut, MA
- Homes For Sale in Wakefield, MA
- Homes For Sale in Salem, NH
- Homes For Sale in Manchester, NH
- Homes For Sale in Gloucester, MA
- Homes For Sale in Worcester, MA
- Homes For Sale in Concord, NH
- Homes For Sale in Groton, MA
- Homes For Sale in Methuen, MA
- Homes For Sale in Billerica, MA
- Homes For Sale in Plaistow, NH
- Homes For Sale in Franklin, MA
- Homes For Sale in Boston, MA
- Homes For Sale in Tewksbury, MA
- Homes For Sale in Leominster, MA
- Homes For Sale in Melrose, MA
- Homes For Sale in Groveland, MA
- Homes For Sale in Lawrence, MA
- Homes For Sale in Fitchburg, MA
- Homes For Sale in Orange, MA
- Homes For Sale in Brockton, MA
- Homes For Sale in Boxford, MA
- Homes For Sale in North Andover, MA
- Homes For Sale in Haverhill, MA
- Homes For Sale in Lowell, MA
- Homes For Sale in Lynn, MA
- Homes For Sale in Marlborough, MA
- Homes For Sale in Pelham, NH






