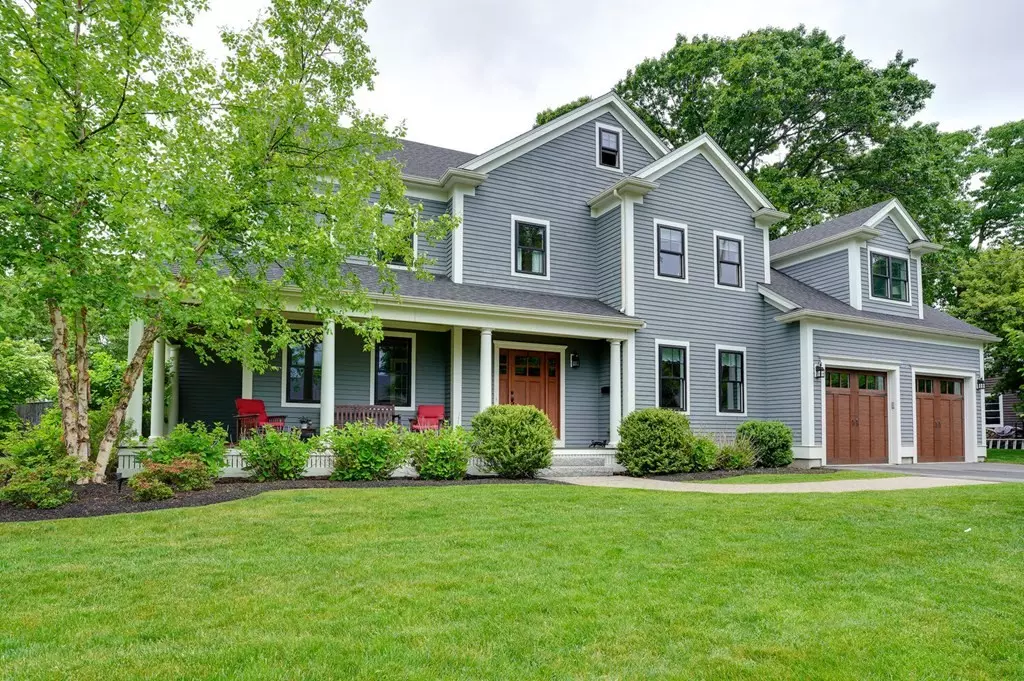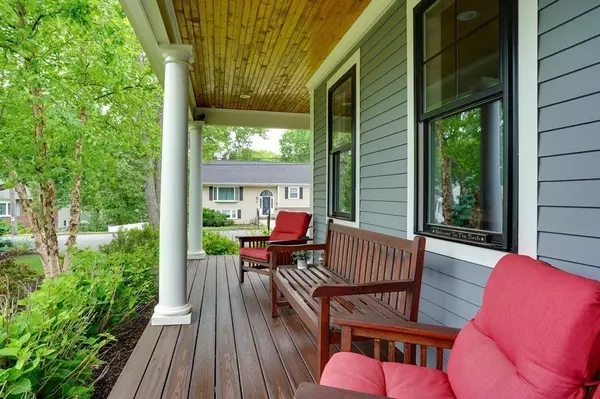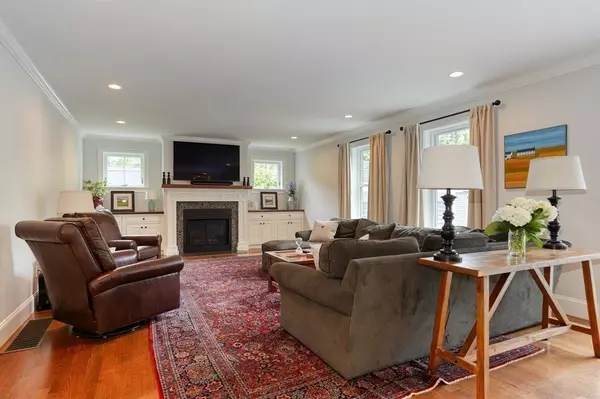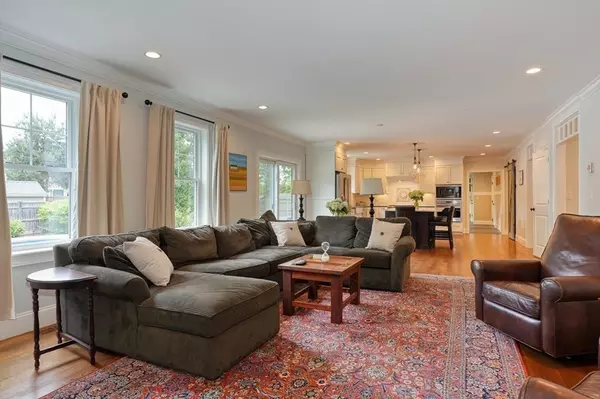$2,400,000
$2,395,000
0.2%For more information regarding the value of a property, please contact us for a free consultation.
4 Beds
2.5 Baths
4,855 SqFt
SOLD DATE : 08/18/2022
Key Details
Sold Price $2,400,000
Property Type Single Family Home
Sub Type Single Family Residence
Listing Status Sold
Purchase Type For Sale
Square Footage 4,855 sqft
Price per Sqft $494
Subdivision Morningside
MLS Listing ID 72987976
Sold Date 08/18/22
Style Colonial
Bedrooms 4
Full Baths 2
Half Baths 1
Year Built 2014
Annual Tax Amount $16,804
Tax Year 2022
Lot Size 0.320 Acres
Acres 0.32
Property Description
A picturesque, modern Morningside colonial with impeccable curb appeal! Built in 2014 this home was custom built by well known Lexington builder for current owners. Thoughtfully designed, this home offers all of today's conveniences with finishes not often found in today's new construction homes. First floor boasts open kitchen/family room w/SS appliances, marble and granite counters with huge island, pantry, built-ins and a butlers pantry which leads to formal dining room. Also on the 1st floor, a large office with built-in cabinetry, 1/2 bath and mudroom with work station leading to an expansive 2 c/garage. Second floor features enormous master suite w/dressing area and his/her walk-in closets, 3 large bedrooms with plenty of closet space, full bath w/separate tub and shower and laundry room. Bonus room on 3rd floor with closet! If that isn't enough, enjoy your backyard oasis w/custom inground saltwater pool, patio, natural gas fire pit and grill along with grassy area!
Location
State MA
County Middlesex
Zoning RO
Direction Ridge St. OR Hutchinson to Oldham Rd.
Rooms
Family Room Closet/Cabinets - Custom Built, Flooring - Hardwood, Cable Hookup, Open Floorplan, Recessed Lighting, Slider, Crown Molding
Basement Full, Bulkhead, Radon Remediation System, Concrete, Unfinished
Primary Bedroom Level Second
Dining Room Flooring - Hardwood, Chair Rail, Wainscoting, Lighting - Pendant, Crown Molding
Kitchen Flooring - Hardwood, Pantry, Countertops - Stone/Granite/Solid, Kitchen Island, Open Floorplan, Recessed Lighting, Stainless Steel Appliances, Lighting - Pendant, Crown Molding
Interior
Interior Features Cabinets - Upgraded, Recessed Lighting, Closet - Walk-in, Closet/Cabinets - Custom Built, Countertops - Stone/Granite/Solid, Lighting - Overhead, Crown Molding, Mud Room, Bonus Room, Office, Central Vacuum
Heating Forced Air, Natural Gas
Cooling Central Air
Flooring Wood, Tile, Hardwood, Flooring - Stone/Ceramic Tile, Flooring - Wall to Wall Carpet, Flooring - Hardwood
Fireplaces Number 1
Fireplaces Type Family Room
Appliance Gas Water Heater, Tank Water Heater, Utility Connections for Gas Range, Utility Connections for Gas Oven
Laundry Flooring - Stone/Ceramic Tile, Electric Dryer Hookup, Washer Hookup, Second Floor
Exterior
Exterior Feature Storage, Professional Landscaping, Sprinkler System
Garage Spaces 2.0
Pool In Ground
Community Features Public Transportation, Shopping, Pool, Tennis Court(s), Park, Walk/Jog Trails, Golf, Medical Facility, Laundromat, Bike Path, Highway Access, House of Worship, Private School, Public School, T-Station
Utilities Available for Gas Range, for Gas Oven
Waterfront Description Beach Front, Lake/Pond, 1/10 to 3/10 To Beach
Roof Type Shingle
Total Parking Spaces 4
Garage Yes
Private Pool true
Building
Lot Description Corner Lot
Foundation Concrete Perimeter
Sewer Public Sewer
Water Public
Schools
Elementary Schools Stratton Elem.
Middle Schools Ottoson Middle
High Schools Arlington High
Others
Senior Community false
Acceptable Financing Contract
Listing Terms Contract
Read Less Info
Want to know what your home might be worth? Contact us for a FREE valuation!

Our team is ready to help you sell your home for the highest possible price ASAP
Bought with Peter Cote • Redfin Corp.

GET MORE INFORMATION
- Homes For Sale in Merrimac, MA
- Homes For Sale in Andover, MA
- Homes For Sale in Wilmington, MA
- Homes For Sale in Windham, NH
- Homes For Sale in Dracut, MA
- Homes For Sale in Wakefield, MA
- Homes For Sale in Salem, NH
- Homes For Sale in Manchester, NH
- Homes For Sale in Gloucester, MA
- Homes For Sale in Worcester, MA
- Homes For Sale in Concord, NH
- Homes For Sale in Groton, MA
- Homes For Sale in Methuen, MA
- Homes For Sale in Billerica, MA
- Homes For Sale in Plaistow, NH
- Homes For Sale in Franklin, MA
- Homes For Sale in Boston, MA
- Homes For Sale in Tewksbury, MA
- Homes For Sale in Leominster, MA
- Homes For Sale in Melrose, MA
- Homes For Sale in Groveland, MA
- Homes For Sale in Lawrence, MA
- Homes For Sale in Fitchburg, MA
- Homes For Sale in Orange, MA
- Homes For Sale in Brockton, MA
- Homes For Sale in Boxford, MA
- Homes For Sale in North Andover, MA
- Homes For Sale in Haverhill, MA
- Homes For Sale in Lowell, MA
- Homes For Sale in Lynn, MA
- Homes For Sale in Marlborough, MA
- Homes For Sale in Pelham, NH






