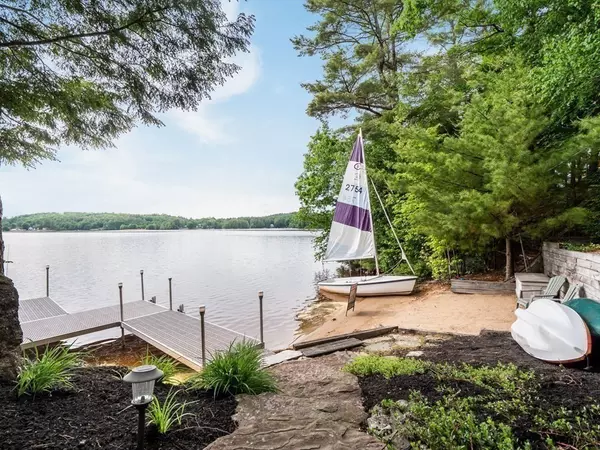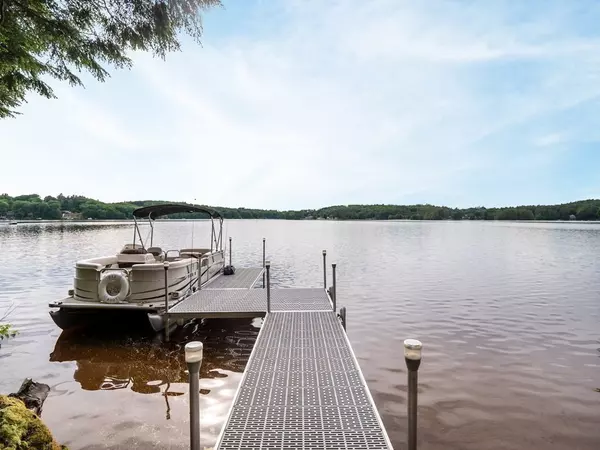$1,050,000
$1,099,000
4.5%For more information regarding the value of a property, please contact us for a free consultation.
3 Beds
3 Baths
3,500 SqFt
SOLD DATE : 08/31/2022
Key Details
Sold Price $1,050,000
Property Type Single Family Home
Sub Type Single Family Residence
Listing Status Sold
Purchase Type For Sale
Square Footage 3,500 sqft
Price per Sqft $300
Subdivision Far Hills Association
MLS Listing ID 72995100
Sold Date 08/31/22
Style Contemporary
Bedrooms 3
Full Baths 3
HOA Fees $112/ann
HOA Y/N true
Year Built 1997
Annual Tax Amount $11,482
Tax Year 2022
Lot Size 1.070 Acres
Acres 1.07
Property Description
Amazing Sunset Lake Waterfront on 1 acre w/212' westerly facing lake frontage for beautiful sunsets across main lake! Before you step inside, you'll want to check out gorgeous professionally landscaped yard, patio, beach, dock, shed. You'll find apple & pear trees, many flowering shrubs and birch trees, lovely bluestone patio w/firepit overlooking the lake and stone steps down to your own private sandy beach and aluminum dock. The home underwent a major renovation from 2007 - 2008, plus new roof 2018 and 2 heat/air conditioning pumps 2019 and has been meticulously maintained. Large Anderson windows let you take advantage of the views from the living spaces. The main level boasts a 16x38 deck. 2 more decks are accessible from FR and office. The lower level is mostly set up & ideal for longer-term guests w/kit, full bath, flex room, FR. The pool table, backup generator & dock will stay, majority of furnishings can stay, and boats are for sale. 28 x 30 garage! You have to see this one!
Location
State MA
County Worcester
Zoning res
Direction Dunn Rd to Noel
Rooms
Family Room Ceiling Fan(s), Flooring - Laminate, Cable Hookup, Deck - Exterior, Recessed Lighting, Gas Stove
Basement Full, Partially Finished, Walk-Out Access
Primary Bedroom Level Second
Dining Room Flooring - Laminate, Deck - Exterior, Open Floorplan
Kitchen Countertops - Stone/Granite/Solid, Breakfast Bar / Nook, Recessed Lighting, Remodeled, Stainless Steel Appliances
Interior
Interior Features Attic Access, Recessed Lighting, Bonus Room, Home Office, Game Room, Kitchen
Heating Baseboard, Heat Pump, Oil, Propane
Cooling Heat Pump
Flooring Tile, Carpet, Laminate, Flooring - Laminate, Flooring - Wall to Wall Carpet
Fireplaces Number 2
Appliance Range, Oven, Dishwasher, Microwave, Countertop Range, Washer, Dryer, Oil Water Heater, Tank Water Heaterless, Utility Connections for Electric Dryer
Laundry Closet/Cabinets - Custom Built, Countertops - Stone/Granite/Solid, Remodeled, First Floor, Washer Hookup
Exterior
Exterior Feature Rain Gutters, Storage, Professional Landscaping, Fruit Trees
Garage Spaces 2.0
Community Features Walk/Jog Trails, Conservation Area, House of Worship, Private School, Public School
Utilities Available for Electric Dryer, Washer Hookup
Waterfront Description Waterfront, Beach Front, Lake, Dock/Mooring, Frontage, Direct Access, Private, Lake/Pond, Direct Access, Frontage, 0 to 1/10 Mile To Beach, Beach Ownership(Private)
View Y/N Yes
View Scenic View(s)
Roof Type Shingle
Total Parking Spaces 8
Garage Yes
Building
Foundation Concrete Perimeter
Sewer Private Sewer
Water Public
Schools
Elementary Schools Briggs Elem
Middle Schools Overlook Reg
High Schools Oakmont Reg
Others
Senior Community false
Read Less Info
Want to know what your home might be worth? Contact us for a FREE valuation!

Our team is ready to help you sell your home for the highest possible price ASAP
Bought with Susan Thibeault • LAER Realty Partners

GET MORE INFORMATION
- Homes For Sale in Merrimac, MA
- Homes For Sale in Andover, MA
- Homes For Sale in Wilmington, MA
- Homes For Sale in Windham, NH
- Homes For Sale in Dracut, MA
- Homes For Sale in Wakefield, MA
- Homes For Sale in Salem, NH
- Homes For Sale in Manchester, NH
- Homes For Sale in Gloucester, MA
- Homes For Sale in Worcester, MA
- Homes For Sale in Concord, NH
- Homes For Sale in Groton, MA
- Homes For Sale in Methuen, MA
- Homes For Sale in Billerica, MA
- Homes For Sale in Plaistow, NH
- Homes For Sale in Franklin, MA
- Homes For Sale in Boston, MA
- Homes For Sale in Tewksbury, MA
- Homes For Sale in Leominster, MA
- Homes For Sale in Melrose, MA
- Homes For Sale in Groveland, MA
- Homes For Sale in Lawrence, MA
- Homes For Sale in Fitchburg, MA
- Homes For Sale in Orange, MA
- Homes For Sale in Brockton, MA
- Homes For Sale in Boxford, MA
- Homes For Sale in North Andover, MA
- Homes For Sale in Haverhill, MA
- Homes For Sale in Lowell, MA
- Homes For Sale in Lynn, MA
- Homes For Sale in Marlborough, MA
- Homes For Sale in Pelham, NH






