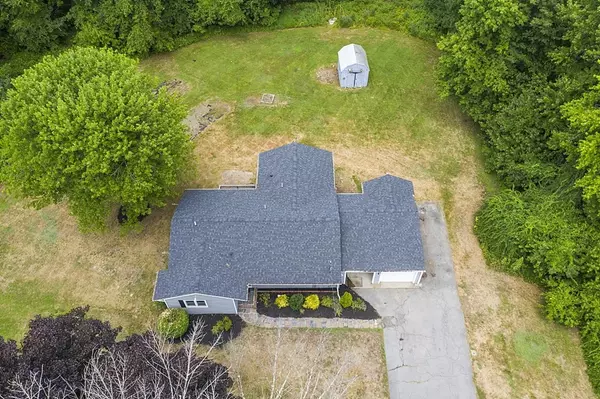$600,000
$499,900
20.0%For more information regarding the value of a property, please contact us for a free consultation.
3 Beds
2 Baths
2,839 SqFt
SOLD DATE : 09/30/2022
Key Details
Sold Price $600,000
Property Type Single Family Home
Sub Type Single Family Residence
Listing Status Sold
Purchase Type For Sale
Square Footage 2,839 sqft
Price per Sqft $211
MLS Listing ID 73024035
Sold Date 09/30/22
Style Ranch
Bedrooms 3
Full Baths 2
Year Built 1960
Annual Tax Amount $5,695
Tax Year 2022
Lot Size 1.000 Acres
Acres 1.0
Property Description
Showstopper sprawling ranch ready for you to make it home! Meticulously maintained home that offers spacious one level living on a level lot with a large backyard area fit for outdoor fun! Modern & Open concept living the second you step into this chic home that is bright and inviting! Home offers a breezeway/mudroom that provides access to the main level, backyard area and garage. Step in and be greeted to the kitchen offering plenty of cabinetry throughout with quartz counters, subway tile back-splash, stainless steel appliances and center island as well as a spacious living room with recessed lighting throughout. Main level also includes a full bath with a beautiful tiled floor, laundry room & three spacious bedrooms all with plenty of closet space and one with a full private bath. But wait there's more! If it's storage and lower level space that you seek then this is the one for you! Lower level is ready for your imagination! This is the one! Come visit, enjoy and make it yours
Location
State MA
County Essex
Zoning RR
Direction Maple Street to Howe Street or Pleasant Valley St to Howe Street
Rooms
Basement Full, Interior Entry, Sump Pump, Concrete
Primary Bedroom Level Main
Kitchen Closet, Flooring - Wood, Dining Area, Pantry, Countertops - Stone/Granite/Solid, Kitchen Island, Cabinets - Upgraded, Exterior Access, Recessed Lighting, Remodeled, Stainless Steel Appliances, Lighting - Pendant
Interior
Interior Features Recessed Lighting, Mud Room
Heating Baseboard, Propane
Cooling None
Flooring Wood, Tile, Flooring - Vinyl
Appliance Range, Dishwasher, Microwave, Refrigerator, Propane Water Heater, Tank Water Heaterless, Plumbed For Ice Maker, Utility Connections for Electric Range, Utility Connections for Electric Dryer
Laundry Main Level, First Floor, Washer Hookup
Exterior
Exterior Feature Rain Gutters, Storage
Garage Spaces 1.0
Community Features Shopping, Park, Golf, Highway Access, Public School
Utilities Available for Electric Range, for Electric Dryer, Washer Hookup, Icemaker Connection
Waterfront false
Roof Type Shingle
Total Parking Spaces 7
Garage Yes
Building
Lot Description Wooded, Level
Foundation Concrete Perimeter
Sewer Public Sewer
Water Public
Read Less Info
Want to know what your home might be worth? Contact us for a FREE valuation!

Our team is ready to help you sell your home for the highest possible price ASAP
Bought with Viviane Alvarenga • Century 21 North East

GET MORE INFORMATION
- Homes For Sale in Merrimac, MA
- Homes For Sale in Andover, MA
- Homes For Sale in Wilmington, MA
- Homes For Sale in Windham, NH
- Homes For Sale in Dracut, MA
- Homes For Sale in Wakefield, MA
- Homes For Sale in Salem, NH
- Homes For Sale in Manchester, NH
- Homes For Sale in Gloucester, MA
- Homes For Sale in Worcester, MA
- Homes For Sale in Concord, NH
- Homes For Sale in Groton, MA
- Homes For Sale in Methuen, MA
- Homes For Sale in Billerica, MA
- Homes For Sale in Plaistow, NH
- Homes For Sale in Franklin, MA
- Homes For Sale in Boston, MA
- Homes For Sale in Tewksbury, MA
- Homes For Sale in Leominster, MA
- Homes For Sale in Melrose, MA
- Homes For Sale in Groveland, MA
- Homes For Sale in Lawrence, MA
- Homes For Sale in Fitchburg, MA
- Homes For Sale in Orange, MA
- Homes For Sale in Brockton, MA
- Homes For Sale in Boxford, MA
- Homes For Sale in North Andover, MA
- Homes For Sale in Haverhill, MA
- Homes For Sale in Lowell, MA
- Homes For Sale in Lynn, MA
- Homes For Sale in Marlborough, MA
- Homes For Sale in Pelham, NH






