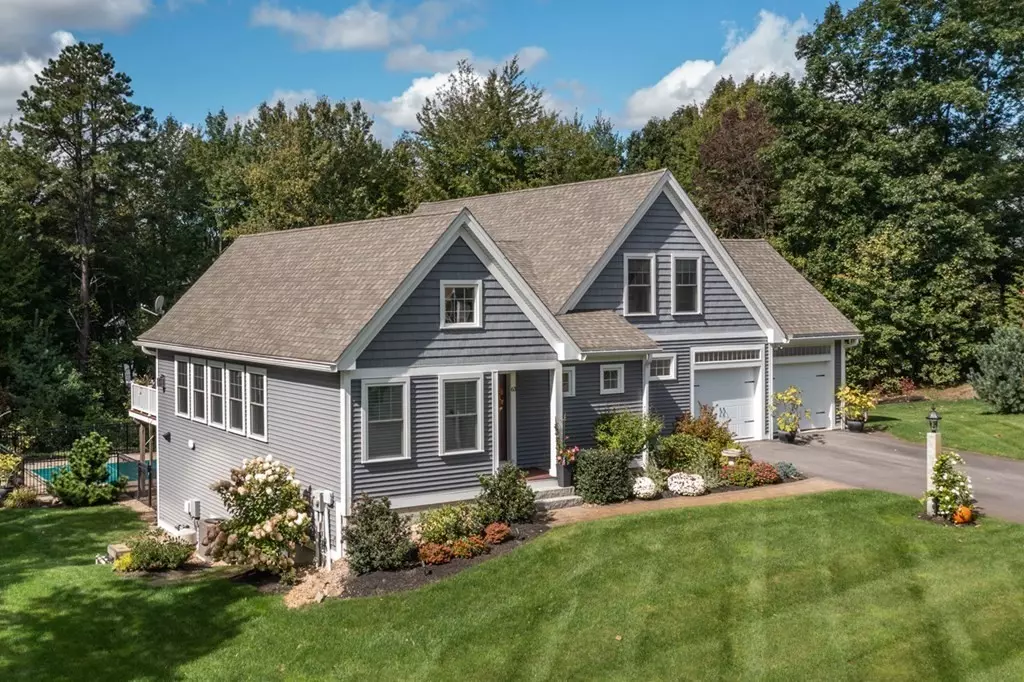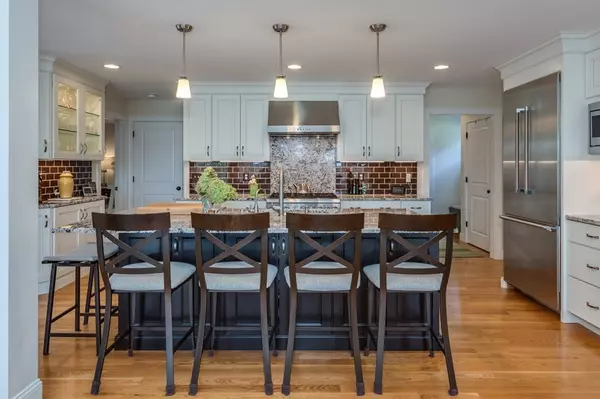$880,000
$850,000
3.5%For more information regarding the value of a property, please contact us for a free consultation.
3 Beds
3.5 Baths
3,507 SqFt
SOLD DATE : 11/29/2022
Key Details
Sold Price $880,000
Property Type Single Family Home
Sub Type Single Family Residence
Listing Status Sold
Purchase Type For Sale
Square Footage 3,507 sqft
Price per Sqft $250
Subdivision Garland Woods
MLS Listing ID 73043394
Sold Date 11/29/22
Style Craftsman
Bedrooms 3
Full Baths 3
Half Baths 1
HOA Fees $73/qua
HOA Y/N true
Year Built 2016
Annual Tax Amount $10,618
Tax Year 2021
Lot Size 0.480 Acres
Acres 0.48
Property Description
Very few homes today offer both quality products and a custom design at an affordable price. Easy Access to Boston MA, 45 mins and Newburyport MA only 40 mins! Just minutes to the MA border, shopping, and golf courses. Feel right at home as soon as you enter this light filled open concept design. Warm wood tones offset the custom white kitchen and custom millwork throughout this vaulted space. Wine Cellar. Custom Tile. Tons of closets. Walk-in pantry. Dedicated office space on the 1st floor. Walkout lower level space leads to patio, hot tub and inground gunite pool. Impressive community. Preview the video and floor plans online, but this property is best experienced in person. Schedule a private viewing sooner than later.
Location
State NH
County Hillsborough
Zoning Res
Direction Dutton Road to Diamond Hill Road, left onto Susan Drive, right onto Fineview Cir to Grouse Run
Rooms
Basement Full, Finished, Walk-Out Access
Primary Bedroom Level First
Interior
Interior Features Home Office, 3/4 Bath, Wine Cellar
Heating Central, Forced Air, Propane
Cooling Central Air
Flooring Tile, Hardwood
Fireplaces Number 1
Appliance ENERGY STAR Qualified Refrigerator, ENERGY STAR Qualified Dryer, ENERGY STAR Qualified Dishwasher, ENERGY STAR Qualified Washer, Range - ENERGY STAR, Propane Water Heater, Utility Connections for Gas Range
Laundry First Floor
Exterior
Exterior Feature Professional Landscaping
Garage Spaces 2.0
Pool In Ground
Community Features Shopping, Park, Walk/Jog Trails, Stable(s), Golf, Medical Facility, Conservation Area, Highway Access, House of Worship, Public School
Utilities Available for Gas Range
Waterfront false
View Y/N Yes
View Scenic View(s)
Roof Type Shingle
Total Parking Spaces 6
Garage Yes
Private Pool true
Building
Lot Description Wooded
Foundation Concrete Perimeter
Sewer Private Sewer
Water Well
Others
Senior Community false
Read Less Info
Want to know what your home might be worth? Contact us for a FREE valuation!

Our team is ready to help you sell your home for the highest possible price ASAP
Bought with Christine Koutrobis • Keller Williams Realty

GET MORE INFORMATION
- Homes For Sale in Merrimac, MA
- Homes For Sale in Andover, MA
- Homes For Sale in Wilmington, MA
- Homes For Sale in Windham, NH
- Homes For Sale in Dracut, MA
- Homes For Sale in Wakefield, MA
- Homes For Sale in Salem, NH
- Homes For Sale in Manchester, NH
- Homes For Sale in Gloucester, MA
- Homes For Sale in Worcester, MA
- Homes For Sale in Concord, NH
- Homes For Sale in Groton, MA
- Homes For Sale in Methuen, MA
- Homes For Sale in Billerica, MA
- Homes For Sale in Plaistow, NH
- Homes For Sale in Franklin, MA
- Homes For Sale in Boston, MA
- Homes For Sale in Tewksbury, MA
- Homes For Sale in Leominster, MA
- Homes For Sale in Melrose, MA
- Homes For Sale in Groveland, MA
- Homes For Sale in Lawrence, MA
- Homes For Sale in Fitchburg, MA
- Homes For Sale in Orange, MA
- Homes For Sale in Brockton, MA
- Homes For Sale in Boxford, MA
- Homes For Sale in North Andover, MA
- Homes For Sale in Haverhill, MA
- Homes For Sale in Lowell, MA
- Homes For Sale in Lynn, MA
- Homes For Sale in Marlborough, MA
- Homes For Sale in Pelham, NH






