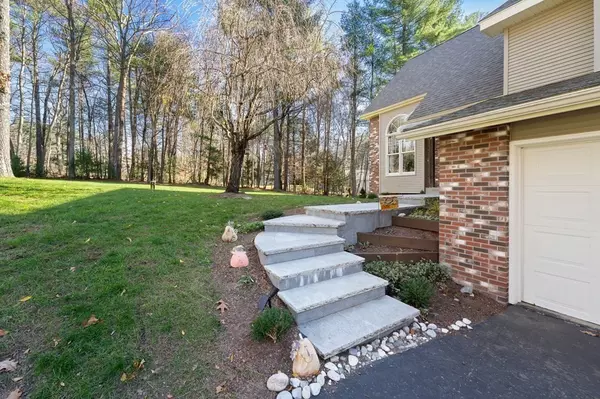$541,000
$507,900
6.5%For more information regarding the value of a property, please contact us for a free consultation.
4 Beds
2.5 Baths
2,130 SqFt
SOLD DATE : 12/27/2022
Key Details
Sold Price $541,000
Property Type Single Family Home
Sub Type Single Family Residence
Listing Status Sold
Purchase Type For Sale
Square Footage 2,130 sqft
Price per Sqft $253
MLS Listing ID 73057247
Sold Date 12/27/22
Style Contemporary
Bedrooms 4
Full Baths 2
Half Baths 1
Year Built 1993
Annual Tax Amount $5,978
Tax Year 2022
Lot Size 2.090 Acres
Acres 2.09
Property Description
Have you been waiting for the perfect balance of curb appeal, updates, and an amazing yard surrounded by 200 acres of conservation land and trails? Look no further then this beautiful 4 bedroom contemporary home with every modern convenience including the absolutely fantastic new kitchen that flaunts it's sensational style with a brilliant farmhouse sink, stunning new appliances, sharp quartz counters, wonderful back-splash, & a pantry that will let your inner chef smile. As you enter the bright two-story foyer, admire the gorgeous new flooring. Kick off your shoes and hang out by the fireplace in your large & bright family room overlooking your incredible backyard. The seller has also added a state of the art hot water heater, brand new central air, & an extremely efficient heat pump system to make this home not only an ideal lifestyle choice but an economical one. Relax out on the deck and enjoy those wonderful sunsets or build a fire out on your new patio for those cozy fall nights.
Location
State MA
County Worcester
Zoning RA
Direction Waze
Rooms
Family Room Flooring - Laminate, Cable Hookup, Exterior Access, Remodeled, Slider
Basement Full, Walk-Out Access
Primary Bedroom Level Second
Kitchen Skylight, Vaulted Ceiling(s), Flooring - Laminate, Pantry, Countertops - Stone/Granite/Solid, Kitchen Island, Recessed Lighting, Remodeled, Stainless Steel Appliances
Interior
Interior Features Cathedral Ceiling(s), Office, Wired for Sound
Heating Baseboard, Heat Pump, Oil, Electric
Cooling Central Air
Flooring Wood Laminate, Flooring - Laminate
Fireplaces Number 1
Fireplaces Type Family Room
Appliance Range, Dishwasher, Microwave, Refrigerator, Electric Water Heater, Utility Connections for Electric Range
Laundry First Floor
Exterior
Exterior Feature Rain Gutters, Storage, Fruit Trees, Garden
Garage Spaces 2.0
Community Features Walk/Jog Trails, Stable(s), Golf, Conservation Area, House of Worship, Public School
Utilities Available for Electric Range
Waterfront Description Beach Front, Lake/Pond, 1/2 to 1 Mile To Beach
Roof Type Shingle
Total Parking Spaces 12
Garage Yes
Building
Lot Description Gentle Sloping, Level
Foundation Concrete Perimeter
Sewer Private Sewer
Water Private
Architectural Style Contemporary
Read Less Info
Want to know what your home might be worth? Contact us for a FREE valuation!

Our team is ready to help you sell your home for the highest possible price ASAP
Bought with Anestis Pavlidis • Keller Williams Realty-Merrimack
GET MORE INFORMATION
- Homes For Sale in Merrimac, MA
- Homes For Sale in Andover, MA
- Homes For Sale in Wilmington, MA
- Homes For Sale in Windham, NH
- Homes For Sale in Dracut, MA
- Homes For Sale in Wakefield, MA
- Homes For Sale in Salem, NH
- Homes For Sale in Manchester, NH
- Homes For Sale in Gloucester, MA
- Homes For Sale in Worcester, MA
- Homes For Sale in Concord, NH
- Homes For Sale in Groton, MA
- Homes For Sale in Methuen, MA
- Homes For Sale in Billerica, MA
- Homes For Sale in Plaistow, NH
- Homes For Sale in Franklin, MA
- Homes For Sale in Boston, MA
- Homes For Sale in Tewksbury, MA
- Homes For Sale in Leominster, MA
- Homes For Sale in Melrose, MA
- Homes For Sale in Groveland, MA
- Homes For Sale in Lawrence, MA
- Homes For Sale in Fitchburg, MA
- Homes For Sale in Orange, MA
- Homes For Sale in Brockton, MA
- Homes For Sale in Boxford, MA
- Homes For Sale in North Andover, MA
- Homes For Sale in Haverhill, MA
- Homes For Sale in Lowell, MA
- Homes For Sale in Lynn, MA
- Homes For Sale in Marlborough, MA
- Homes For Sale in Pelham, NH






