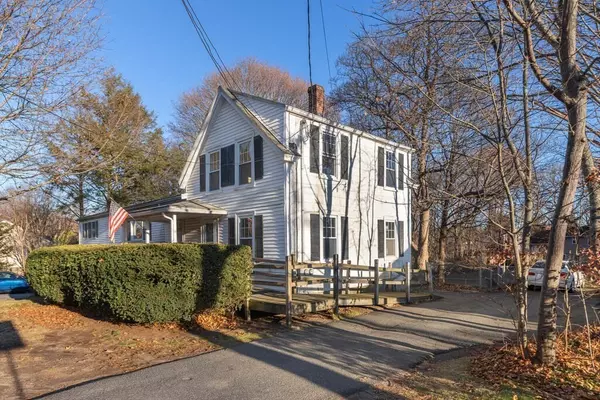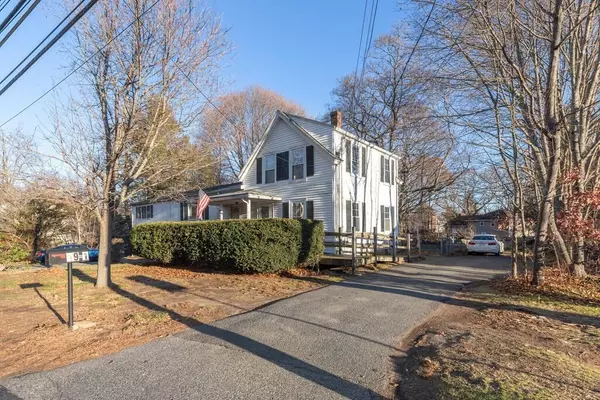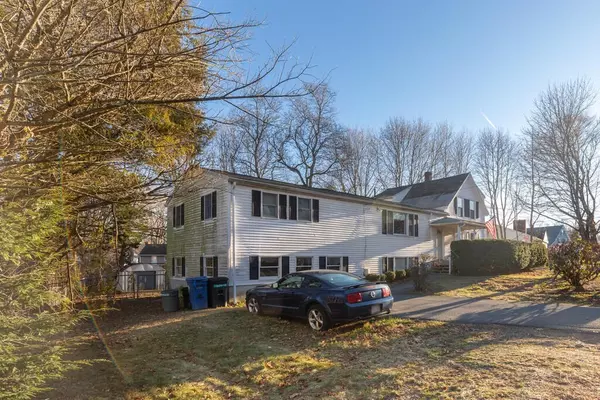$560,000
$559,900
For more information regarding the value of a property, please contact us for a free consultation.
6 Beds
2 Baths
3,242 SqFt
SOLD DATE : 02/17/2023
Key Details
Sold Price $560,000
Property Type Single Family Home
Sub Type Single Family Residence
Listing Status Sold
Purchase Type For Sale
Square Footage 3,242 sqft
Price per Sqft $172
Subdivision Montrose
MLS Listing ID 73067954
Sold Date 02/17/23
Style Farmhouse
Bedrooms 6
Full Baths 2
HOA Y/N false
Year Built 1930
Annual Tax Amount $8,757
Tax Year 2022
Lot Size 0.280 Acres
Acres 0.28
Property Description
Unique combination, antique colonial and a 46-foot split entrance ranch with a walk out lower level. Formerly an in-law situation. The original home is a 5 room 2-bedroom traditional Farmhouse Colonial. The colonial side has a tiled eat in kitchen, formal dining and living rooms with two 2nd floor bedrooms all with hardwood floors. The original dwelling is connected via a passageway door to the 8-room split entrance ranch. The SE's upper level has a large living room with large triple window and 3 additional rooms or bedrooms. The lower-level kitchen has a tiled floor with a slider to an exterior patio. LL game room with newer laminate flooring and two more potential bedrooms. Innumerable options with this one. The property needs some updates and TLC. 2 separate heating systems, 1 FHA/oil, 1 FHW/gas. 1 gas HW, 2 separate driveways and a large level back yard.
Location
State MA
County Middlesex
Zoning SR
Direction Between Salem St and Water St at the Water St end.
Rooms
Family Room Flooring - Wall to Wall Carpet, Window(s) - Bay/Bow/Box
Basement Partial, Walk-Out Access, Concrete, Slab
Primary Bedroom Level First
Dining Room Closet/Cabinets - Custom Built, Flooring - Hardwood
Kitchen Flooring - Stone/Ceramic Tile
Interior
Interior Features Open Floorplan, Slider, Open Floor Plan, Ceiling Fan(s), Recessed Lighting, Kitchen, Game Room, Bedroom
Heating Forced Air, Baseboard, Oil, Natural Gas
Cooling None
Flooring Wood, Plywood, Tile, Vinyl, Carpet, Concrete, Laminate, Hardwood, Pine, Flooring - Stone/Ceramic Tile, Flooring - Laminate, Flooring - Wall to Wall Carpet, Flooring - Hardwood
Appliance Range, Refrigerator, Gas Water Heater, Tankless Water Heater, Utility Connections for Gas Range, Utility Connections for Gas Oven, Utility Connections for Gas Dryer, Utility Connections for Electric Dryer
Laundry Washer Hookup
Exterior
Fence Fenced/Enclosed
Community Features Public Transportation, Shopping, Tennis Court(s), Park, Medical Facility, Bike Path, Conservation Area, Highway Access, Private School, Public School, T-Station
Utilities Available for Gas Range, for Gas Oven, for Gas Dryer, for Electric Dryer, Washer Hookup
Roof Type Shingle
Total Parking Spaces 6
Garage No
Building
Lot Description Level
Foundation Concrete Perimeter, Stone, Slab, Irregular
Sewer Public Sewer
Water Public
Schools
Elementary Schools Woodville
Middle Schools Galvin
High Schools Wakefiels Mem
Read Less Info
Want to know what your home might be worth? Contact us for a FREE valuation!

Our team is ready to help you sell your home for the highest possible price ASAP
Bought with The North Shore Realty Group • eXp Realty

GET MORE INFORMATION
- Homes For Sale in Merrimac, MA
- Homes For Sale in Andover, MA
- Homes For Sale in Wilmington, MA
- Homes For Sale in Windham, NH
- Homes For Sale in Dracut, MA
- Homes For Sale in Wakefield, MA
- Homes For Sale in Salem, NH
- Homes For Sale in Manchester, NH
- Homes For Sale in Gloucester, MA
- Homes For Sale in Worcester, MA
- Homes For Sale in Concord, NH
- Homes For Sale in Groton, MA
- Homes For Sale in Methuen, MA
- Homes For Sale in Billerica, MA
- Homes For Sale in Plaistow, NH
- Homes For Sale in Franklin, MA
- Homes For Sale in Boston, MA
- Homes For Sale in Tewksbury, MA
- Homes For Sale in Leominster, MA
- Homes For Sale in Melrose, MA
- Homes For Sale in Groveland, MA
- Homes For Sale in Lawrence, MA
- Homes For Sale in Fitchburg, MA
- Homes For Sale in Orange, MA
- Homes For Sale in Brockton, MA
- Homes For Sale in Boxford, MA
- Homes For Sale in North Andover, MA
- Homes For Sale in Haverhill, MA
- Homes For Sale in Lowell, MA
- Homes For Sale in Lynn, MA
- Homes For Sale in Marlborough, MA
- Homes For Sale in Pelham, NH






