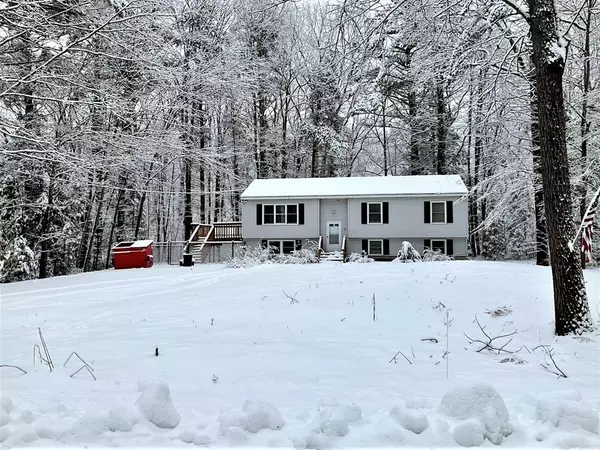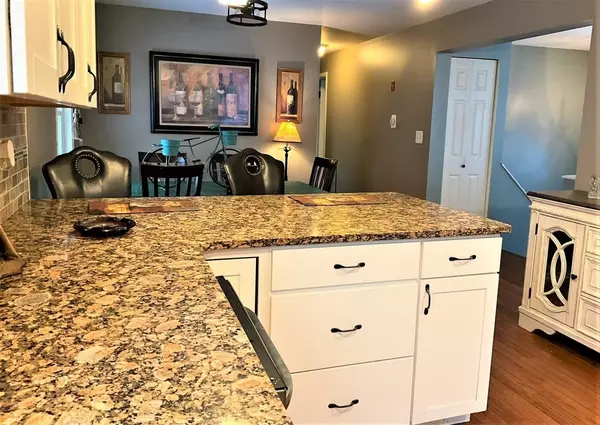$396,000
$375,000
5.6%For more information regarding the value of a property, please contact us for a free consultation.
3 Beds
1 Bath
2,000 SqFt
SOLD DATE : 03/09/2023
Key Details
Sold Price $396,000
Property Type Single Family Home
Sub Type Single Family Residence
Listing Status Sold
Purchase Type For Sale
Square Footage 2,000 sqft
Price per Sqft $198
Subdivision Far Hills Association/Sunset Lake
MLS Listing ID 73074744
Sold Date 03/09/23
Style Raised Ranch
Bedrooms 3
Full Baths 1
HOA Fees $112/ann
HOA Y/N true
Year Built 1988
Annual Tax Amount $4,686
Tax Year 2022
Lot Size 0.450 Acres
Acres 0.45
Property Description
Open House Cancelled!! 28 Noel Dr. Ashburnham $375,000. Raised Ranch, 8 room, 1 bath home. Newer cabinets, Granite counter tops, stainless steel appliances with breakfast bar, opens to dinning area. Hard wood flooring runs through the large living room and all 3 first level bedrooms. Updated bathroom & lighting fixtures compliment this stylish home. Lower Level with plenty of natural light boasts a large finished living room and 2 more sunny finished rooms. Laundry & extra storage in the unfinished area. The best is yet to come, outdoors! Shed, large yard and large deck that empties into an enclosed chain link fenced in area. Enjoy all of the outdoor amenities provided by the Far Hills Association. Boating and swimming with association promoted activities year around. New septic system in 2021. Municipal electricity. HOA yearly fee includes domestic water! Seller reserves the right to accept an offer at any time.
Location
State MA
County Worcester
Zoning Res
Direction Dunn to Noel
Rooms
Family Room Flooring - Vinyl
Basement Full, Partially Finished, Concrete
Primary Bedroom Level First
Dining Room Flooring - Hardwood
Kitchen Flooring - Hardwood, Countertops - Stone/Granite/Solid, Countertops - Upgraded, Exterior Access, Open Floorplan, Stainless Steel Appliances, Lighting - Pendant
Interior
Interior Features Exercise Room, Home Office, Internet Available - Unknown
Heating Baseboard, Oil
Cooling None
Flooring Vinyl, Laminate, Flooring - Vinyl
Appliance Range, Dishwasher, Microwave, Refrigerator, Washer, Dryer, Utility Connections for Electric Range
Laundry In Basement
Exterior
Exterior Feature Storage
Fence Fenced/Enclosed
Community Features Bike Path, Conservation Area, House of Worship, Private School, Public School
Utilities Available for Electric Range
Waterfront Description Beach Front, Beach Access, Lake/Pond, Walk to, 1/10 to 3/10 To Beach, Beach Ownership(Association,Deeded Rights)
Roof Type Shingle
Total Parking Spaces 6
Garage No
Building
Lot Description Cleared
Foundation Concrete Perimeter
Sewer Private Sewer
Water Public
Schools
Elementary Schools Briggs Elem
Middle Schools Overlook Reg
High Schools Oakmont Reg
Others
Acceptable Financing Contract
Listing Terms Contract
Read Less Info
Want to know what your home might be worth? Contact us for a FREE valuation!

Our team is ready to help you sell your home for the highest possible price ASAP
Bought with Mary Ribeiro • eXp Realty

GET MORE INFORMATION
- Homes For Sale in Merrimac, MA
- Homes For Sale in Andover, MA
- Homes For Sale in Wilmington, MA
- Homes For Sale in Windham, NH
- Homes For Sale in Dracut, MA
- Homes For Sale in Wakefield, MA
- Homes For Sale in Salem, NH
- Homes For Sale in Manchester, NH
- Homes For Sale in Gloucester, MA
- Homes For Sale in Worcester, MA
- Homes For Sale in Concord, NH
- Homes For Sale in Groton, MA
- Homes For Sale in Methuen, MA
- Homes For Sale in Billerica, MA
- Homes For Sale in Plaistow, NH
- Homes For Sale in Franklin, MA
- Homes For Sale in Boston, MA
- Homes For Sale in Tewksbury, MA
- Homes For Sale in Leominster, MA
- Homes For Sale in Melrose, MA
- Homes For Sale in Groveland, MA
- Homes For Sale in Lawrence, MA
- Homes For Sale in Fitchburg, MA
- Homes For Sale in Orange, MA
- Homes For Sale in Brockton, MA
- Homes For Sale in Boxford, MA
- Homes For Sale in North Andover, MA
- Homes For Sale in Haverhill, MA
- Homes For Sale in Lowell, MA
- Homes For Sale in Lynn, MA
- Homes For Sale in Marlborough, MA
- Homes For Sale in Pelham, NH






