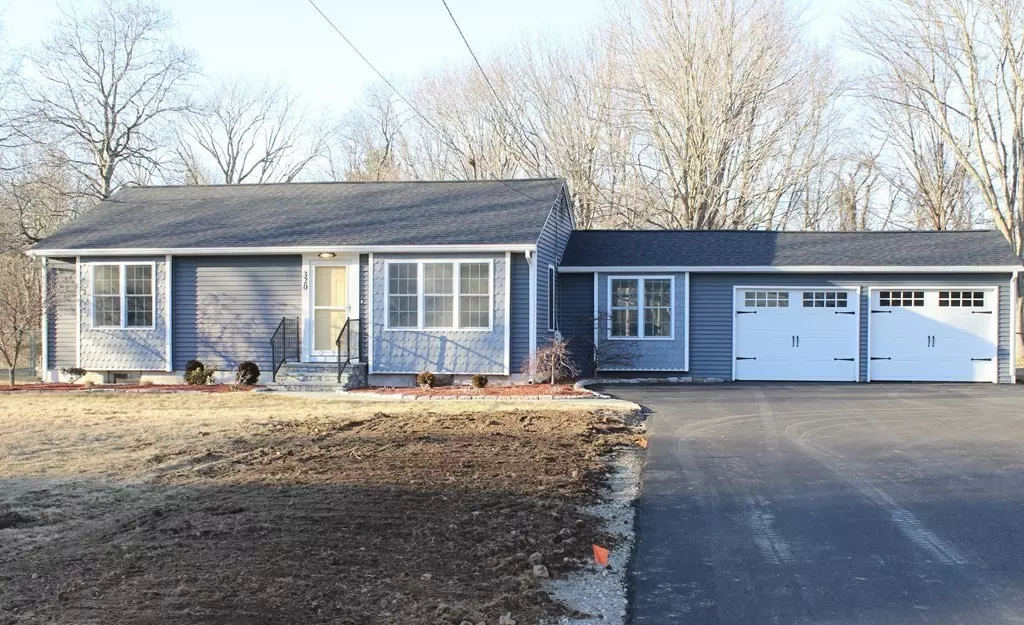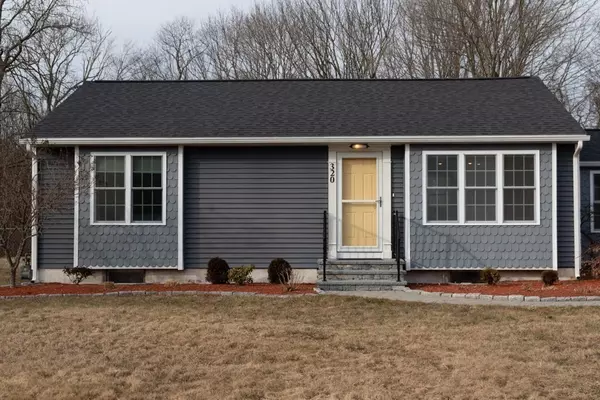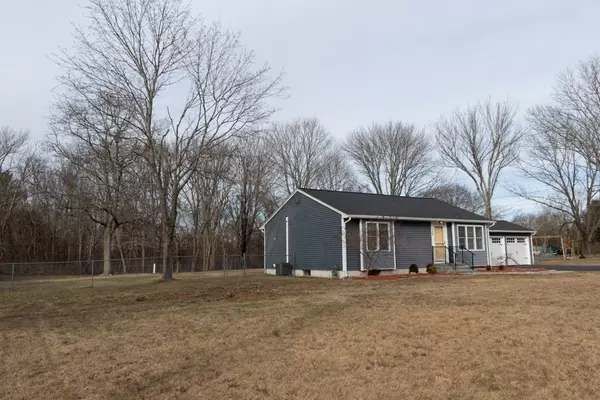$499,000
$499,000
For more information regarding the value of a property, please contact us for a free consultation.
2 Beds
1.5 Baths
2,024 SqFt
SOLD DATE : 03/17/2023
Key Details
Sold Price $499,000
Property Type Single Family Home
Sub Type Single Family Residence
Listing Status Sold
Purchase Type For Sale
Square Footage 2,024 sqft
Price per Sqft $246
MLS Listing ID 73077562
Sold Date 03/17/23
Style Ranch
Bedrooms 2
Full Baths 1
Half Baths 1
Year Built 1958
Annual Tax Amount $3,934
Tax Year 2022
Lot Size 0.640 Acres
Acres 0.64
Property Description
Come take a look at this beautiful 2-3 bedroom ranch (3 bed septic) offering one level living with attached 2 car garage. There are two good sized bedrooms on the main level with a large finished area on the lower level that could be used as a 3rd bedroom. Current owners are using the space as a family room and office. The main level offers an open floor plan combining kitchen, living room, and dining area. The perfect space for entertaining. Full bath is located on the main level. There is an additional room off of the kitchen with a slider leading to the composite deck that overlooks the spacious fenced in yard. Recent updates (2022), include new roof and gutters, central air, new driveway, and renovated full bath with beautiful tiled shower and built-in storage. Additional updates include recess lighting, freshly painted interior, new front steps & railings and refinished hardwood floors. New septic was installed in 2021. Open Houses Saturday and Sunday from 12:00-2:00.
Location
State MA
County Bristol
Zoning R2
Direction Rt 152 to Oakhill or Thurber Ave (Attleboro) to Oakhill
Rooms
Family Room Flooring - Stone/Ceramic Tile, Recessed Lighting
Basement Full, Finished, Interior Entry, Bulkhead
Primary Bedroom Level First
Dining Room Flooring - Hardwood, Open Floorplan, Recessed Lighting
Kitchen Flooring - Hardwood, Countertops - Stone/Granite/Solid, Kitchen Island, Open Floorplan, Recessed Lighting, Stainless Steel Appliances, Gas Stove
Interior
Interior Features Cathedral Ceiling(s), Open Floorplan, Recessed Lighting, Slider, Sunken
Heating Baseboard, Natural Gas
Cooling Central Air
Flooring Tile, Hardwood, Flooring - Stone/Ceramic Tile
Appliance Range, Dishwasher, Microwave, Refrigerator, Gas Water Heater, Tankless Water Heater
Laundry In Basement
Exterior
Exterior Feature Rain Gutters, Storage
Garage Spaces 2.0
Fence Fenced/Enclosed, Fenced
Roof Type Shingle
Total Parking Spaces 6
Garage Yes
Building
Lot Description Level
Foundation Concrete Perimeter
Sewer Private Sewer
Water Public
Others
Acceptable Financing Contract
Listing Terms Contract
Read Less Info
Want to know what your home might be worth? Contact us for a FREE valuation!

Our team is ready to help you sell your home for the highest possible price ASAP
Bought with Legacy Fine Homes & Estates Team • Coldwell Banker Realty - Boston

GET MORE INFORMATION
- Homes For Sale in Merrimac, MA
- Homes For Sale in Andover, MA
- Homes For Sale in Wilmington, MA
- Homes For Sale in Windham, NH
- Homes For Sale in Dracut, MA
- Homes For Sale in Wakefield, MA
- Homes For Sale in Salem, NH
- Homes For Sale in Manchester, NH
- Homes For Sale in Gloucester, MA
- Homes For Sale in Worcester, MA
- Homes For Sale in Concord, NH
- Homes For Sale in Groton, MA
- Homes For Sale in Methuen, MA
- Homes For Sale in Billerica, MA
- Homes For Sale in Plaistow, NH
- Homes For Sale in Franklin, MA
- Homes For Sale in Boston, MA
- Homes For Sale in Tewksbury, MA
- Homes For Sale in Leominster, MA
- Homes For Sale in Melrose, MA
- Homes For Sale in Groveland, MA
- Homes For Sale in Lawrence, MA
- Homes For Sale in Fitchburg, MA
- Homes For Sale in Orange, MA
- Homes For Sale in Brockton, MA
- Homes For Sale in Boxford, MA
- Homes For Sale in North Andover, MA
- Homes For Sale in Haverhill, MA
- Homes For Sale in Lowell, MA
- Homes For Sale in Lynn, MA
- Homes For Sale in Marlborough, MA
- Homes For Sale in Pelham, NH






