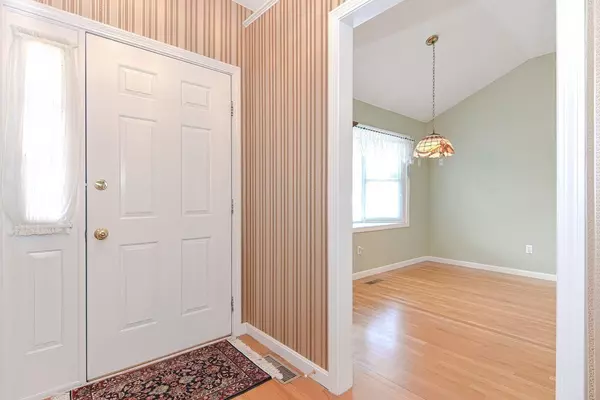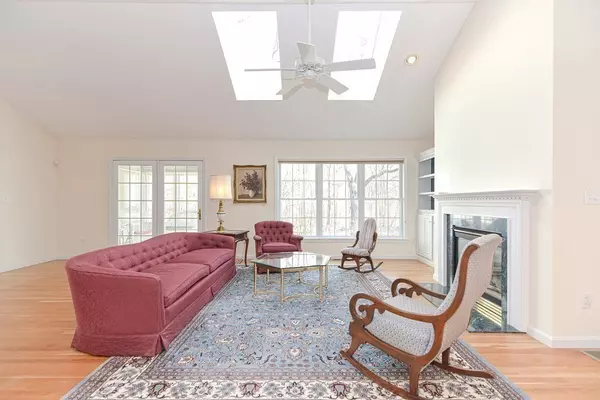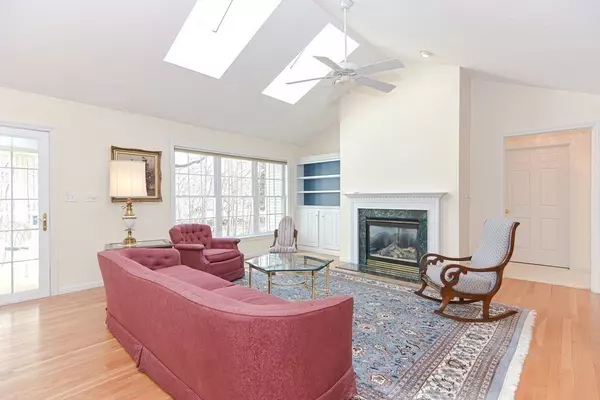$710,000
$695,000
2.2%For more information regarding the value of a property, please contact us for a free consultation.
2 Beds
2 Baths
2,890 SqFt
SOLD DATE : 05/09/2023
Key Details
Sold Price $710,000
Property Type Condo
Sub Type Condominium
Listing Status Sold
Purchase Type For Sale
Square Footage 2,890 sqft
Price per Sqft $245
MLS Listing ID 73093601
Sold Date 05/09/23
Bedrooms 2
Full Baths 2
HOA Fees $699/mo
HOA Y/N true
Year Built 2000
Annual Tax Amount $9,676
Tax Year 2023
Property Description
FIRST SHOWINGS - OPEN HOUSE SATURDAY 11-1. This pristine ONE LEVEL living townhome with 2 CAR ATTACHED GARAGE is situated in the desirable Sheffield Way cul-de-sac. WALKER MEADOW is a sought after 55+ Active Adult Community with convenient access to shopping, restaurants, highways, & downtown. Spacious open floor plan makes for bright & airy living. NEW LIVING ROOM SKYLIGHTS & ROOF. Eat-in kitchen, soaking in the morning sun, boasts hardwoods & white cabinets. Inviting dining room has stylish wainscoting & crown molding. Huge vaulted ceiling living room offers GAS FIREPLACE, built-ins, & entry to SCREENED PORCH with private yard & woodland views. Large master suite has 7x13 walk-in closet, double vanity, soaking tub, & shower. The 2nd master suite is right down the hallway. Beautiful & practical - the finished walkout basement is also bright & airy with four full size windows, multiple closets, & tons more storage in the unfinished area. Active clubhouse with clubs & events if desired.
Location
State MA
County Worcester
Zoning R
Direction Rt 9 to Park St or Milk St (Rt 135) to Park St to Walker Meadow - Right on Sheffield Way to #15
Rooms
Basement Y
Primary Bedroom Level Main, First
Dining Room Flooring - Hardwood, Recessed Lighting, Wainscoting, Lighting - Pendant, Crown Molding
Kitchen Flooring - Hardwood, Window(s) - Bay/Bow/Box, Dining Area, Countertops - Stone/Granite/Solid, Exterior Access, Recessed Lighting, Lighting - Pendant
Interior
Interior Features Cable Hookup, Ceiling Fan(s), Closet - Walk-in, Closet, Recessed Lighting, Walk-in Storage, Closet - Double, Den, Sun Room, Great Room, Office
Heating Forced Air, Natural Gas
Cooling Central Air
Flooring Tile, Carpet, Hardwood, Flooring - Wall to Wall Carpet
Fireplaces Number 1
Fireplaces Type Living Room
Appliance Range, Dishwasher, Disposal, Microwave, Refrigerator, Washer, Dryer, Gas Water Heater, Tank Water Heater, Plumbed For Ice Maker, Utility Connections for Electric Range, Utility Connections for Electric Oven, Utility Connections for Electric Dryer
Laundry Flooring - Stone/Ceramic Tile, Main Level, Electric Dryer Hookup, Washer Hookup, First Floor, In Unit
Exterior
Exterior Feature Rain Gutters, Professional Landscaping, Sprinkler System
Garage Spaces 2.0
Community Features Public Transportation, Shopping, Pool, Tennis Court(s), Park, Walk/Jog Trails, Golf, Medical Facility, Conservation Area, Highway Access, House of Worship, Public School, T-Station, Adult Community
Utilities Available for Electric Range, for Electric Oven, for Electric Dryer, Washer Hookup, Icemaker Connection
Waterfront Description Beach Front, Lake/Pond, 1 to 2 Mile To Beach, Beach Ownership(Public)
Roof Type Shingle
Total Parking Spaces 2
Garage Yes
Building
Story 1
Sewer Public Sewer
Water Public
Schools
High Schools Westborough
Others
Pets Allowed Yes w/ Restrictions
Senior Community true
Read Less Info
Want to know what your home might be worth? Contact us for a FREE valuation!

Our team is ready to help you sell your home for the highest possible price ASAP
Bought with Teri Manning • KW Pinnacle MetroWest

GET MORE INFORMATION
- Homes For Sale in Merrimac, MA
- Homes For Sale in Andover, MA
- Homes For Sale in Wilmington, MA
- Homes For Sale in Windham, NH
- Homes For Sale in Dracut, MA
- Homes For Sale in Wakefield, MA
- Homes For Sale in Salem, NH
- Homes For Sale in Manchester, NH
- Homes For Sale in Gloucester, MA
- Homes For Sale in Worcester, MA
- Homes For Sale in Concord, NH
- Homes For Sale in Groton, MA
- Homes For Sale in Methuen, MA
- Homes For Sale in Billerica, MA
- Homes For Sale in Plaistow, NH
- Homes For Sale in Franklin, MA
- Homes For Sale in Boston, MA
- Homes For Sale in Tewksbury, MA
- Homes For Sale in Leominster, MA
- Homes For Sale in Melrose, MA
- Homes For Sale in Groveland, MA
- Homes For Sale in Lawrence, MA
- Homes For Sale in Fitchburg, MA
- Homes For Sale in Orange, MA
- Homes For Sale in Brockton, MA
- Homes For Sale in Boxford, MA
- Homes For Sale in North Andover, MA
- Homes For Sale in Haverhill, MA
- Homes For Sale in Lowell, MA
- Homes For Sale in Lynn, MA
- Homes For Sale in Marlborough, MA
- Homes For Sale in Pelham, NH






