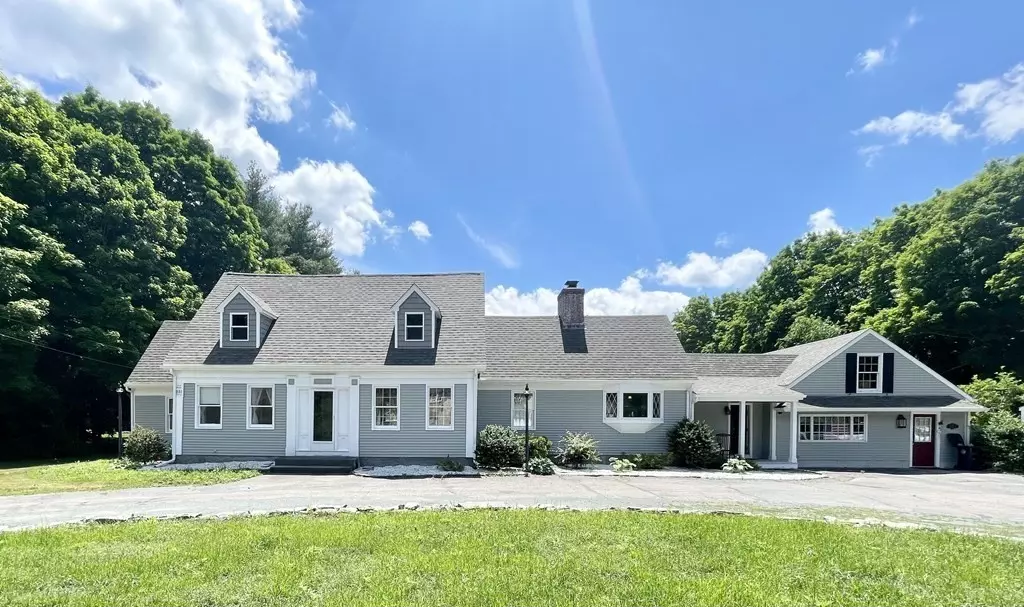$600,000
$625,000
4.0%For more information regarding the value of a property, please contact us for a free consultation.
4 Beds
2.5 Baths
2,784 SqFt
SOLD DATE : 05/18/2023
Key Details
Sold Price $600,000
Property Type Single Family Home
Sub Type Single Family Residence
Listing Status Sold
Purchase Type For Sale
Square Footage 2,784 sqft
Price per Sqft $215
MLS Listing ID 72996976
Sold Date 05/18/23
Style Cape
Bedrooms 4
Full Baths 2
Half Baths 1
HOA Y/N false
Year Built 1844
Annual Tax Amount $6,957
Tax Year 2022
Lot Size 1.860 Acres
Acres 1.86
Property Description
"Sheldonville" Welcome to 1023 West Street! Completely remodeled sprawling Cape with inground Gunite 20' X 40' swimming pool to enjoy with family & friends. 1.86 level acres with a converted garage to do as you see fit. (See town permitted uses). 9+ rooms with 1st floor laundry & 1st or 2nd floor Primary bedrooms. The 2nd floor primary has a large walk-in closet & a full bathroom. 1st floor has an amazing kitchen with granite & a double see thru wood fireplace with dining room & a mudroom off the kitchen with cathedral ceilings & a slider to the pool. Huge LR & Den on 1st floor as well. Almost ALL real hardwood flooring that was just refinished. 2nd floor has optional primary bedroom along with a large bedroom & a sitting room and full bath. Property has it all and is close to Wrentham outlets, Gillette Stadium, Routes 495, 95, MA Pike, Boston, Rhode Island & the Cape. This property is a winner! Bonus: Solar panels locked in for 25 years with monthly cost at $130. Major Savings
Location
State MA
County Norfolk
Zoning R-87
Direction Exit 38 off of 495 1A to Wrentham. 1A North to 121 West Street.
Rooms
Family Room Flooring - Hardwood
Basement Full, Interior Entry, Unfinished
Primary Bedroom Level Second
Dining Room Flooring - Laminate
Kitchen Flooring - Laminate, Dining Area, Countertops - Stone/Granite/Solid, Remodeled
Interior
Interior Features Cathedral Ceiling(s), Closet, Sunken, Mud Room
Heating Electric, Active Solar
Cooling None
Flooring Carpet, Laminate, Hardwood, Flooring - Laminate
Fireplaces Number 2
Fireplaces Type Dining Room, Family Room, Kitchen, Living Room, Master Bedroom
Appliance Range, Dishwasher, Microwave, Refrigerator, Washer, Electric Water Heater, Tank Water Heater
Laundry Flooring - Laminate, First Floor
Exterior
Exterior Feature Storage, Decorative Lighting, Garden
Garage Spaces 2.0
Fence Fenced/Enclosed, Fenced
Pool In Ground
Community Features Public Transportation, Shopping, Golf, Medical Facility, Highway Access, House of Worship
Roof Type Shingle
Total Parking Spaces 6
Garage Yes
Private Pool true
Building
Lot Description Cleared, Level
Foundation Concrete Perimeter
Sewer Private Sewer
Water Public
Others
Senior Community false
Read Less Info
Want to know what your home might be worth? Contact us for a FREE valuation!

Our team is ready to help you sell your home for the highest possible price ASAP
Bought with Christopher O'Neil • Leverage Real Estate, LLC

GET MORE INFORMATION
- Homes For Sale in Merrimac, MA
- Homes For Sale in Andover, MA
- Homes For Sale in Wilmington, MA
- Homes For Sale in Windham, NH
- Homes For Sale in Dracut, MA
- Homes For Sale in Wakefield, MA
- Homes For Sale in Salem, NH
- Homes For Sale in Manchester, NH
- Homes For Sale in Gloucester, MA
- Homes For Sale in Worcester, MA
- Homes For Sale in Concord, NH
- Homes For Sale in Groton, MA
- Homes For Sale in Methuen, MA
- Homes For Sale in Billerica, MA
- Homes For Sale in Plaistow, NH
- Homes For Sale in Franklin, MA
- Homes For Sale in Boston, MA
- Homes For Sale in Tewksbury, MA
- Homes For Sale in Leominster, MA
- Homes For Sale in Melrose, MA
- Homes For Sale in Groveland, MA
- Homes For Sale in Lawrence, MA
- Homes For Sale in Fitchburg, MA
- Homes For Sale in Orange, MA
- Homes For Sale in Brockton, MA
- Homes For Sale in Boxford, MA
- Homes For Sale in North Andover, MA
- Homes For Sale in Haverhill, MA
- Homes For Sale in Lowell, MA
- Homes For Sale in Lynn, MA
- Homes For Sale in Marlborough, MA
- Homes For Sale in Pelham, NH






