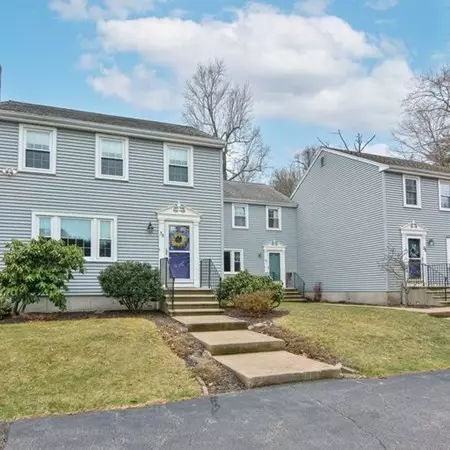$396,000
$340,000
16.5%For more information regarding the value of a property, please contact us for a free consultation.
2 Beds
1.5 Baths
1,248 SqFt
SOLD DATE : 05/31/2023
Key Details
Sold Price $396,000
Property Type Condo
Sub Type Condominium
Listing Status Sold
Purchase Type For Sale
Square Footage 1,248 sqft
Price per Sqft $317
MLS Listing ID 73097541
Sold Date 05/31/23
Bedrooms 2
Full Baths 1
Half Baths 1
HOA Fees $165/mo
HOA Y/N true
Year Built 1988
Annual Tax Amount $3,515
Tax Year 2023
Lot Size 1.040 Acres
Acres 1.04
Property Description
Are you looking for a townhome that is more like a single-family home, well look no further. This end-unit condo shares only a corner with its neighbor and has a private deck and large side yard area. Upon entry, you'll immediately notice that this lovely 2 bedroom townhome has been well cared for. The first floor features the entry hall with a coat closet, a spacious living room with wood burning fireplace, a large kitchen with a dining area, and access to the rear deck. Additionally, there is an updated half bath and a large pantry closet. Upstairs you'll find an oversized primary bedroom with 3 large closets, a secondary bedroom, plus an updated full bathroom. Need more storage, well the unfinished basement has plenty of space to offer and is ready to be finished off for additional living space. The low HOA fee covers exterior maintenance, landscaping, snow removal, and master insurance. Showings begin at open house Sat 4/15 & Sun 4/16 12-2 PM. Offers are due Tuesday April 4/18 12PM
Location
State MA
County Norfolk
Zoning R
Direction East St (Rt 140) to Madison St to Clark St
Rooms
Basement Y
Primary Bedroom Level Second
Dining Room Ceiling Fan(s), Flooring - Vinyl, Chair Rail, Deck - Exterior, Exterior Access, Open Floorplan
Kitchen Closet, Flooring - Vinyl, Dining Area, Chair Rail, Country Kitchen, Open Floorplan, Lighting - Overhead
Interior
Heating Electric
Cooling Window Unit(s), Other
Flooring Carpet, Laminate
Fireplaces Number 1
Fireplaces Type Living Room
Appliance Range, Dishwasher, Microwave, Electric Water Heater, Tank Water Heater, Utility Connections for Electric Range, Utility Connections for Electric Oven, Utility Connections for Electric Dryer
Laundry Electric Dryer Hookup, Washer Hookup, In Basement, In Unit
Exterior
Exterior Feature Storage
Community Features Public Transportation, Shopping, Pool, Tennis Court(s), Park, Walk/Jog Trails, Stable(s), Golf, Medical Facility, Laundromat, Bike Path, Conservation Area, Highway Access, House of Worship, Private School, Public School, T-Station, University, Other
Utilities Available for Electric Range, for Electric Oven, for Electric Dryer, Washer Hookup
Roof Type Shingle
Total Parking Spaces 2
Garage No
Building
Story 2
Sewer Private Sewer
Water Public
Others
Pets Allowed Yes
Senior Community false
Acceptable Financing Contract
Listing Terms Contract
Read Less Info
Want to know what your home might be worth? Contact us for a FREE valuation!

Our team is ready to help you sell your home for the highest possible price ASAP
Bought with Anthony McDonnell • Berkshire Hathaway HomeServices Evolution Properties

GET MORE INFORMATION
- Homes For Sale in Merrimac, MA
- Homes For Sale in Andover, MA
- Homes For Sale in Wilmington, MA
- Homes For Sale in Windham, NH
- Homes For Sale in Dracut, MA
- Homes For Sale in Wakefield, MA
- Homes For Sale in Salem, NH
- Homes For Sale in Manchester, NH
- Homes For Sale in Gloucester, MA
- Homes For Sale in Worcester, MA
- Homes For Sale in Concord, NH
- Homes For Sale in Groton, MA
- Homes For Sale in Methuen, MA
- Homes For Sale in Billerica, MA
- Homes For Sale in Plaistow, NH
- Homes For Sale in Franklin, MA
- Homes For Sale in Boston, MA
- Homes For Sale in Tewksbury, MA
- Homes For Sale in Leominster, MA
- Homes For Sale in Melrose, MA
- Homes For Sale in Groveland, MA
- Homes For Sale in Lawrence, MA
- Homes For Sale in Fitchburg, MA
- Homes For Sale in Orange, MA
- Homes For Sale in Brockton, MA
- Homes For Sale in Boxford, MA
- Homes For Sale in North Andover, MA
- Homes For Sale in Haverhill, MA
- Homes For Sale in Lowell, MA
- Homes For Sale in Lynn, MA
- Homes For Sale in Marlborough, MA
- Homes For Sale in Pelham, NH






