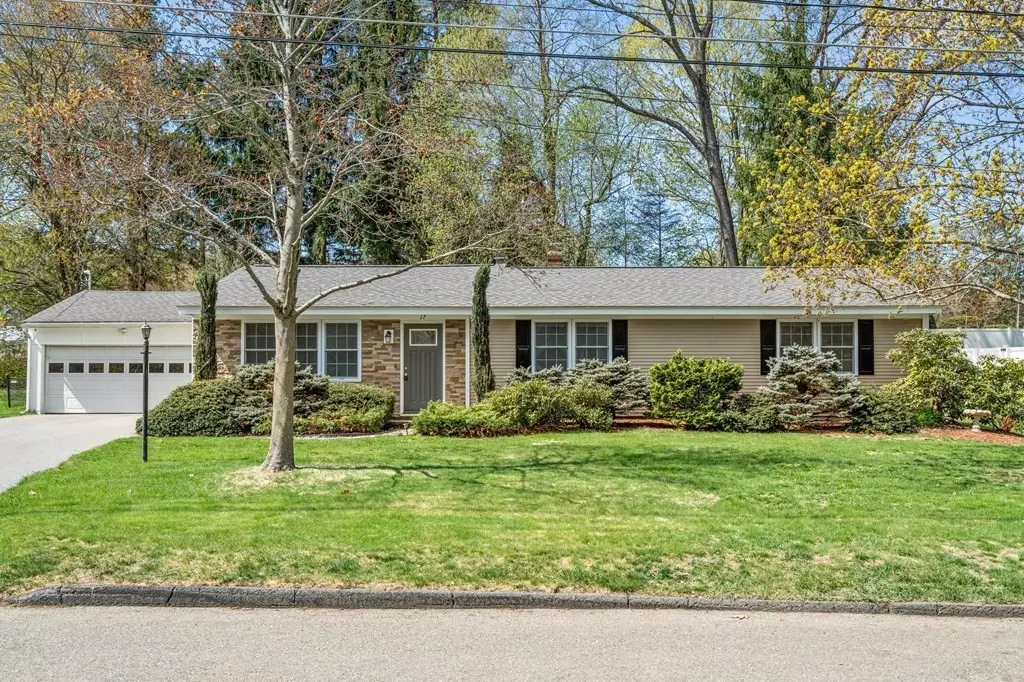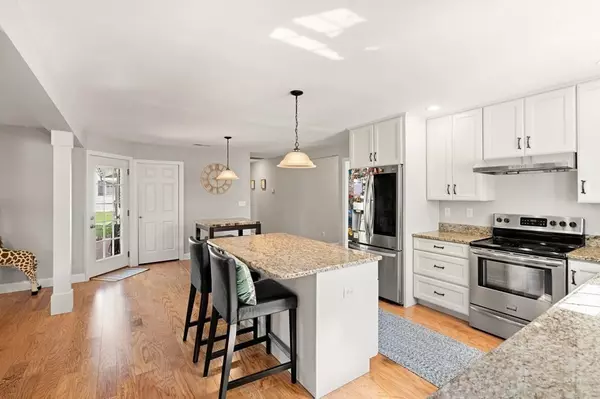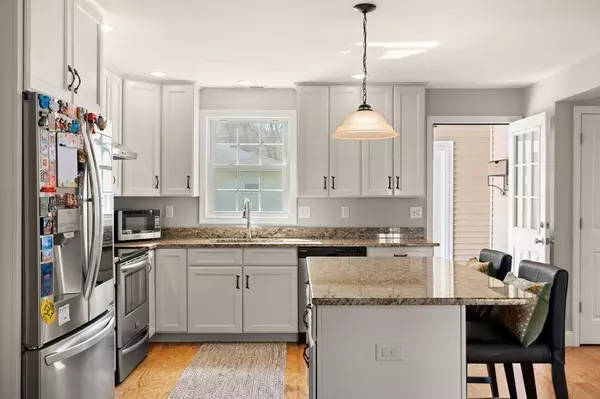$662,800
$595,000
11.4%For more information regarding the value of a property, please contact us for a free consultation.
3 Beds
1.5 Baths
1,658 SqFt
SOLD DATE : 06/15/2023
Key Details
Sold Price $662,800
Property Type Single Family Home
Sub Type Single Family Residence
Listing Status Sold
Purchase Type For Sale
Square Footage 1,658 sqft
Price per Sqft $399
MLS Listing ID 73103347
Sold Date 06/15/23
Style Ranch
Bedrooms 3
Full Baths 1
Half Baths 1
HOA Y/N false
Year Built 1959
Annual Tax Amount $9,649
Tax Year 2023
Lot Size 0.300 Acres
Acres 0.3
Property Description
Welcome to this turnkey ranch home in a top rated school district! Thoughtfully Reno by a professional local builder in 2014, the owners meticulously maintained it since then. Prime location situated mins walk distance to WESTBORO High and all the town center amenities. 2-car garage attached, a patio featuring an outdoor fireplace in the fenced back yard is perfect for the pets or little ones. Stepping into the foyer leads you an open-floor layout connects a modern White Shaker kitchen with granite counters and island, SS appliances, recessed and pendant lightings, and a great living room with tastefully tiled fireplace, you can also host dinner parties with family and friends in the formal dining room! All throughout the home with wood flooring and high ceilings, three decent sized bedrooms fulfill all your flexibilities:Jack&Jill layout connects the MBR with a sharable main bath that has granite topped vanity pedestal sink. This detail filled desirable home will end your home hunting
Location
State MA
County Worcester
Area Wessonville
Zoning R
Direction West Main to O'Neil, right on West End, Left on Harvey
Rooms
Primary Bedroom Level Main, First
Dining Room Lighting - Pendant, Crown Molding
Kitchen Closet/Cabinets - Custom Built, Flooring - Wood, Window(s) - Picture, Countertops - Stone/Granite/Solid, Kitchen Island, Breakfast Bar / Nook, Cabinets - Upgraded, Dryer Hookup - Electric, Exterior Access, Open Floorplan, Recessed Lighting, Stainless Steel Appliances
Interior
Heating Forced Air, Oil, Hydro Air
Cooling Central Air
Flooring Wood, Tile
Fireplaces Number 1
Fireplaces Type Living Room
Appliance Range, Dishwasher, Microwave, Refrigerator, Washer, Dryer, Electric Water Heater, Tank Water Heater, Plumbed For Ice Maker, Utility Connections for Electric Range, Utility Connections for Electric Dryer
Laundry Main Level, Electric Dryer Hookup, Washer Hookup, First Floor
Exterior
Exterior Feature Rain Gutters, Professional Landscaping
Garage Spaces 2.0
Community Features Public Transportation, Shopping, Tennis Court(s), Walk/Jog Trails, Golf, Highway Access, House of Worship, Public School, T-Station
Utilities Available for Electric Range, for Electric Dryer, Washer Hookup, Icemaker Connection
Roof Type Shingle
Total Parking Spaces 2
Garage Yes
Building
Foundation Concrete Perimeter, Slab
Sewer Public Sewer
Water Public
Schools
Elementary Schools Armstrong
Middle Schools Mill/Gibbons
High Schools Westborough
Others
Senior Community false
Read Less Info
Want to know what your home might be worth? Contact us for a FREE valuation!

Our team is ready to help you sell your home for the highest possible price ASAP
Bought with Melissa Ellison • Mathieu Newton Sotheby's International Realty

GET MORE INFORMATION
- Homes For Sale in Merrimac, MA
- Homes For Sale in Andover, MA
- Homes For Sale in Wilmington, MA
- Homes For Sale in Windham, NH
- Homes For Sale in Dracut, MA
- Homes For Sale in Wakefield, MA
- Homes For Sale in Salem, NH
- Homes For Sale in Manchester, NH
- Homes For Sale in Gloucester, MA
- Homes For Sale in Worcester, MA
- Homes For Sale in Concord, NH
- Homes For Sale in Groton, MA
- Homes For Sale in Methuen, MA
- Homes For Sale in Billerica, MA
- Homes For Sale in Plaistow, NH
- Homes For Sale in Franklin, MA
- Homes For Sale in Boston, MA
- Homes For Sale in Tewksbury, MA
- Homes For Sale in Leominster, MA
- Homes For Sale in Melrose, MA
- Homes For Sale in Groveland, MA
- Homes For Sale in Lawrence, MA
- Homes For Sale in Fitchburg, MA
- Homes For Sale in Orange, MA
- Homes For Sale in Brockton, MA
- Homes For Sale in Boxford, MA
- Homes For Sale in North Andover, MA
- Homes For Sale in Haverhill, MA
- Homes For Sale in Lowell, MA
- Homes For Sale in Lynn, MA
- Homes For Sale in Marlborough, MA
- Homes For Sale in Pelham, NH






