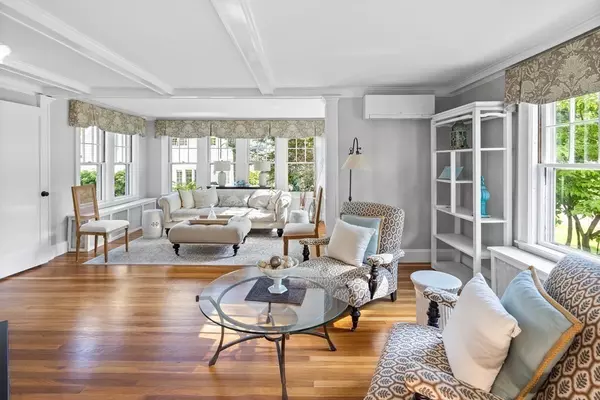$1,943,000
$1,749,000
11.1%For more information regarding the value of a property, please contact us for a free consultation.
4 Beds
3.5 Baths
4,201 SqFt
SOLD DATE : 06/20/2023
Key Details
Sold Price $1,943,000
Property Type Single Family Home
Sub Type Single Family Residence
Listing Status Sold
Purchase Type For Sale
Square Footage 4,201 sqft
Price per Sqft $462
Subdivision The Manor
MLS Listing ID 73118941
Sold Date 06/20/23
Style Colonial
Bedrooms 4
Full Baths 3
Half Baths 1
HOA Y/N false
Year Built 1929
Annual Tax Amount $21,866
Tax Year 2023
Lot Size 0.420 Acres
Acres 0.42
Property Description
Move right in & unpack your bags. This exceptional classic center entrance colonial has been meticulously cared for expanded & updated w/brand new heating & cooling. The generously proportioned fresh interior is ideal for family living & entertaining. The 1st flr provides a traditional living rm w/fireplace & formal dining rm. The chef's kitchen opens to the family rm & breakfast area. Open the French doors to the beautiful patio overlooking the gorgeously manicured park like grounds. Entertain outside on the gas grill & relax around the fire-pit. The 2nd level features a primary w/two walk-in closets & en-suite, 3 generously sized bedrms & full bath. The finished walk-up attic, an added bonus, offers opportunity for further expansion. The finished lower level is a perfect playrm w/2 rms and a ¾ bath. Located on a highly sought after tree lined street in the Manor and conveniently located to Lexington's award-winning schools, major hwy & shopping this pristine home is not to be missed.
Location
State MA
County Middlesex
Zoning RES
Direction Simonds Rd to Bertwell Rd or North Hancock St to Bertwell Rd
Rooms
Family Room Flooring - Hardwood, French Doors, Cable Hookup, Open Floorplan, Recessed Lighting, Crown Molding
Basement Full, Finished, Interior Entry, Sump Pump
Primary Bedroom Level Second
Dining Room Closet/Cabinets - Custom Built, Flooring - Hardwood, Chair Rail, Lighting - Pendant, Crown Molding
Kitchen Flooring - Hardwood, Dining Area, Pantry, Countertops - Stone/Granite/Solid, French Doors, Breakfast Bar / Nook, Cabinets - Upgraded, Exterior Access, Open Floorplan, Recessed Lighting, Remodeled, Stainless Steel Appliances, Gas Stove, Crown Molding
Interior
Interior Features Closet, Closet/Cabinets - Custom Built, Lighting - Overhead, Crown Molding, Recessed Lighting, Bathroom - 3/4, Bathroom - With Shower Stall, Lighting - Sconce, Office, Mud Room, Game Room, Play Room, 3/4 Bath, Bonus Room
Heating Central, Baseboard, Hot Water, Natural Gas
Cooling Central Air, Ductless, Whole House Fan
Flooring Tile, Carpet, Hardwood, Flooring - Hardwood, Flooring - Stone/Ceramic Tile, Flooring - Wall to Wall Carpet, Flooring - Laminate
Fireplaces Number 1
Fireplaces Type Living Room
Appliance Range, Dishwasher, Disposal, Microwave, Refrigerator, Washer, Dryer, Range Hood, Gas Water Heater, Tank Water Heater, Plumbed For Ice Maker, Utility Connections for Gas Range, Utility Connections for Gas Oven, Utility Connections for Electric Dryer, Utility Connections Outdoor Gas Grill Hookup
Laundry Dryer Hookup - Electric, Electric Dryer Hookup, Washer Hookup, In Basement
Exterior
Exterior Feature Rain Gutters, Professional Landscaping, Sprinkler System
Garage Spaces 2.0
Fence Invisible
Community Features Public Transportation, Shopping, Walk/Jog Trails, Golf, Medical Facility, Bike Path, Conservation Area, Highway Access, Public School
Utilities Available for Gas Range, for Gas Oven, for Electric Dryer, Washer Hookup, Icemaker Connection, Outdoor Gas Grill Hookup
Roof Type Shingle, Rubber
Total Parking Spaces 6
Garage Yes
Building
Foundation Concrete Perimeter
Sewer Public Sewer
Water Public
Architectural Style Colonial
Schools
Elementary Schools Estabrook
Middle Schools Diamond
High Schools Lhs
Others
Senior Community false
Read Less Info
Want to know what your home might be worth? Contact us for a FREE valuation!

Our team is ready to help you sell your home for the highest possible price ASAP
Bought with Peace Nguyen • Engel & Volkers Wellesley
GET MORE INFORMATION
- Homes For Sale in Merrimac, MA
- Homes For Sale in Andover, MA
- Homes For Sale in Wilmington, MA
- Homes For Sale in Windham, NH
- Homes For Sale in Dracut, MA
- Homes For Sale in Wakefield, MA
- Homes For Sale in Salem, NH
- Homes For Sale in Manchester, NH
- Homes For Sale in Gloucester, MA
- Homes For Sale in Worcester, MA
- Homes For Sale in Concord, NH
- Homes For Sale in Groton, MA
- Homes For Sale in Methuen, MA
- Homes For Sale in Billerica, MA
- Homes For Sale in Plaistow, NH
- Homes For Sale in Franklin, MA
- Homes For Sale in Boston, MA
- Homes For Sale in Tewksbury, MA
- Homes For Sale in Leominster, MA
- Homes For Sale in Melrose, MA
- Homes For Sale in Groveland, MA
- Homes For Sale in Lawrence, MA
- Homes For Sale in Fitchburg, MA
- Homes For Sale in Orange, MA
- Homes For Sale in Brockton, MA
- Homes For Sale in Boxford, MA
- Homes For Sale in North Andover, MA
- Homes For Sale in Haverhill, MA
- Homes For Sale in Lowell, MA
- Homes For Sale in Lynn, MA
- Homes For Sale in Marlborough, MA
- Homes For Sale in Pelham, NH






