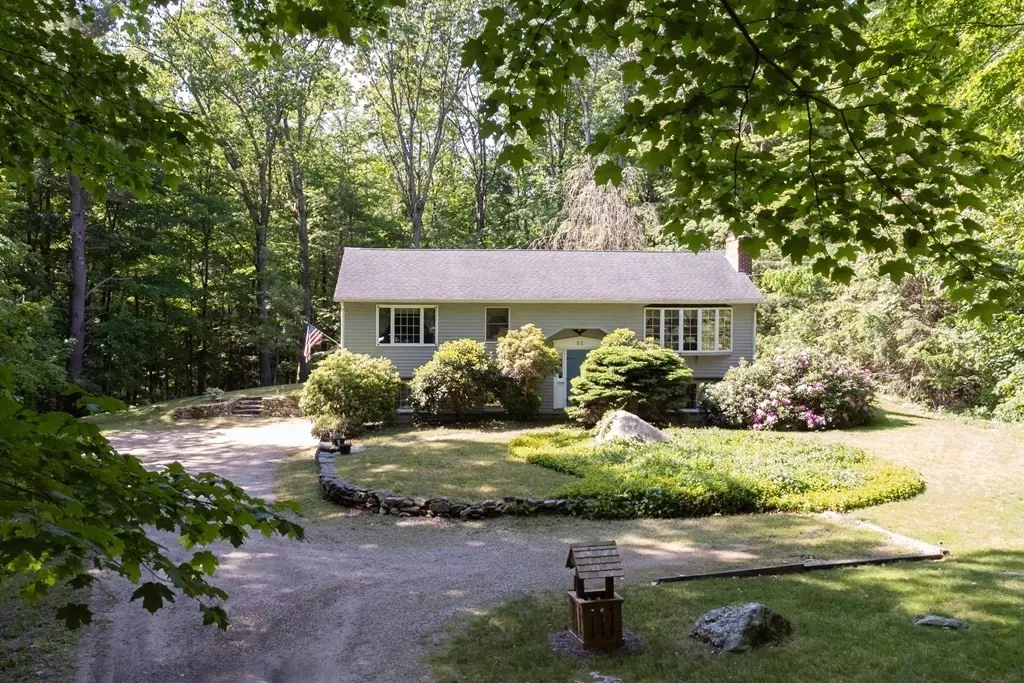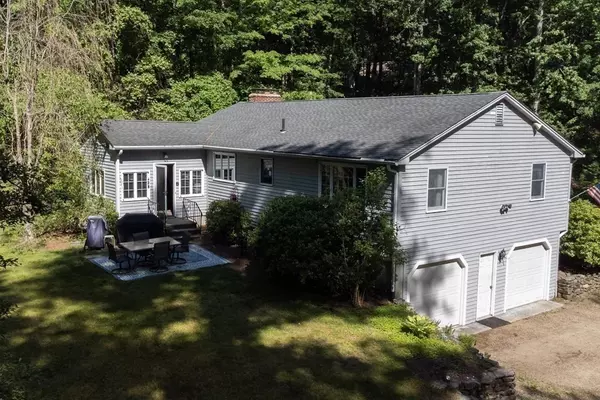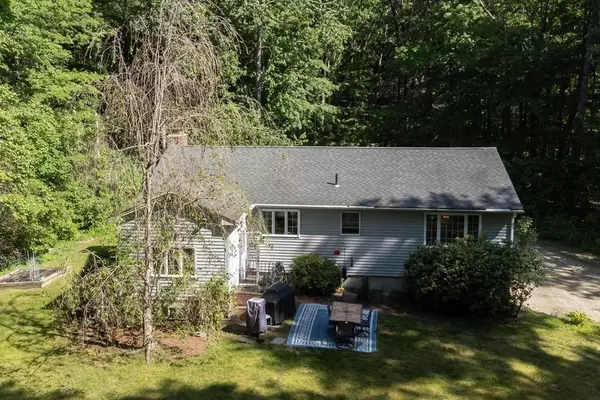$401,000
$379,900
5.6%For more information regarding the value of a property, please contact us for a free consultation.
2 Beds
2 Baths
2,071 SqFt
SOLD DATE : 06/23/2023
Key Details
Sold Price $401,000
Property Type Single Family Home
Sub Type Single Family Residence
Listing Status Sold
Purchase Type For Sale
Square Footage 2,071 sqft
Price per Sqft $193
Subdivision Fiske Hill
MLS Listing ID 73118991
Sold Date 06/23/23
Style Raised Ranch
Bedrooms 2
Full Baths 2
HOA Y/N false
Year Built 1979
Annual Tax Amount $5,352
Tax Year 2023
Lot Size 1.430 Acres
Acres 1.43
Property Description
**MULTIPLE OFFERS HIGHEST AND BEST BY 2:00 PM 6/5** Welcome home to this large raised ranch just off of Fiske Hill. Sitting on almost an acre and a half of land and set back from the road it is a fantastic spot for relaxation and privacy. As you enter the front foyer you are greeted by high ceilings that lead up to the first floor which has a great open feel. The kitchen is a nice size and offers ample countertop and cabinet space. The dining room and living room combo are great for the holidays and family gatherings. Off the dining room you will find a four season heated sun room to enjoy all year round looking over your private backyard. Down the hall you will find 2 large bedrooms with the master bedroom boasting an ensuite. The lower level features a lovely den equipped with woodstove for those cold winter nights and an additional bonus room. The oversized 2 car garage finishes off the lower level. Don't miss your opportunity to live in the great town of Sturbridge!
Location
State MA
County Worcester
Zoning SR
Direction Please use GPS
Rooms
Basement Full, Finished, Garage Access, Concrete
Primary Bedroom Level Main, First
Dining Room Flooring - Wall to Wall Carpet, Open Floorplan, Slider, Wainscoting, Lighting - Overhead
Kitchen Flooring - Stone/Ceramic Tile, Window(s) - Picture, Countertops - Stone/Granite/Solid, Kitchen Island, Country Kitchen, Open Floorplan, Lighting - Overhead
Interior
Interior Features Cable Hookup, Lighting - Overhead, Closet, High Speed Internet Hookup, Ceiling - Cathedral, Ceiling Fan(s), Den, Bonus Room, Sun Room, Central Vacuum, Internet Available - Unknown
Heating Baseboard, Oil, Wood, Wood Stove
Cooling Central Air
Flooring Tile, Carpet, Hardwood, Flooring - Wall to Wall Carpet, Flooring - Stone/Ceramic Tile
Fireplaces Number 1
Fireplaces Type Living Room, Wood / Coal / Pellet Stove
Appliance Oven, Dishwasher, Countertop Range, Refrigerator, Oil Water Heater, Utility Connections for Electric Range, Utility Connections for Electric Oven, Utility Connections for Electric Dryer
Laundry In Basement, Washer Hookup
Exterior
Exterior Feature Rain Gutters, Stone Wall
Garage Spaces 2.0
Community Features Shopping, Park, Walk/Jog Trails, Golf, Medical Facility, Laundromat, Bike Path, Conservation Area, Highway Access, House of Worship, Private School, Public School
Utilities Available for Electric Range, for Electric Oven, for Electric Dryer, Washer Hookup
View Y/N Yes
View Scenic View(s)
Roof Type Shingle
Total Parking Spaces 12
Garage Yes
Building
Lot Description Wooded, Level
Foundation Concrete Perimeter
Sewer Private Sewer
Water Private
Schools
Elementary Schools Burgess
Middle Schools Tantasqua
High Schools Tantasqua
Others
Senior Community false
Acceptable Financing Assumable
Listing Terms Assumable
Read Less Info
Want to know what your home might be worth? Contact us for a FREE valuation!

Our team is ready to help you sell your home for the highest possible price ASAP
Bought with AJ Bruce • Lamacchia Realty, Inc.

GET MORE INFORMATION
- Homes For Sale in Merrimac, MA
- Homes For Sale in Andover, MA
- Homes For Sale in Wilmington, MA
- Homes For Sale in Windham, NH
- Homes For Sale in Dracut, MA
- Homes For Sale in Wakefield, MA
- Homes For Sale in Salem, NH
- Homes For Sale in Manchester, NH
- Homes For Sale in Gloucester, MA
- Homes For Sale in Worcester, MA
- Homes For Sale in Concord, NH
- Homes For Sale in Groton, MA
- Homes For Sale in Methuen, MA
- Homes For Sale in Billerica, MA
- Homes For Sale in Plaistow, NH
- Homes For Sale in Franklin, MA
- Homes For Sale in Boston, MA
- Homes For Sale in Tewksbury, MA
- Homes For Sale in Leominster, MA
- Homes For Sale in Melrose, MA
- Homes For Sale in Groveland, MA
- Homes For Sale in Lawrence, MA
- Homes For Sale in Fitchburg, MA
- Homes For Sale in Orange, MA
- Homes For Sale in Brockton, MA
- Homes For Sale in Boxford, MA
- Homes For Sale in North Andover, MA
- Homes For Sale in Haverhill, MA
- Homes For Sale in Lowell, MA
- Homes For Sale in Lynn, MA
- Homes For Sale in Marlborough, MA
- Homes For Sale in Pelham, NH






