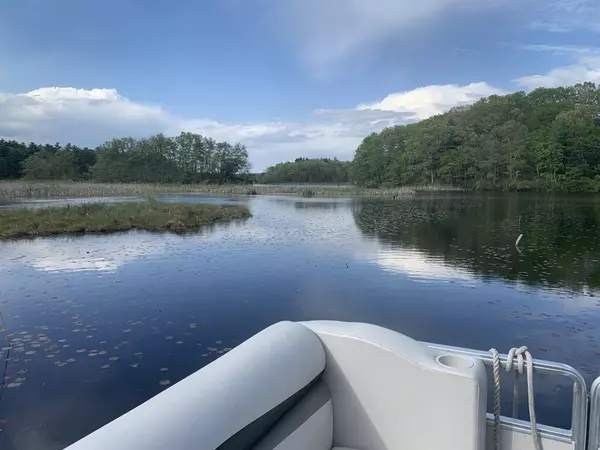$885,000
$799,900
10.6%For more information regarding the value of a property, please contact us for a free consultation.
4 Beds
2.5 Baths
2,592 SqFt
SOLD DATE : 06/30/2023
Key Details
Sold Price $885,000
Property Type Single Family Home
Sub Type Single Family Residence
Listing Status Sold
Purchase Type For Sale
Square Footage 2,592 sqft
Price per Sqft $341
MLS Listing ID 73093069
Sold Date 06/30/23
Style Colonial
Bedrooms 4
Full Baths 2
Half Baths 1
HOA Y/N false
Year Built 1980
Annual Tax Amount $7,847
Tax Year 2023
Lot Size 2.000 Acres
Acres 2.0
Property Description
If you have been looking for a lakeside retreat on 2 acres w/direct water frontage on Lake Pearl w/private dock look no further.This stunning home w/amazing views is located on a quiet cul-de-sac close to town, schools, shopping,highway& Wollomonpoag Conservation Area w/its many trails.Imagine sitting outside on your deck or 800 sf bluestone patio w/built in fire pit relaxing w/family & friends watching the sunset after a day of boating,waterskiing,fishing, kayaking etc.Bright, open& spacious w/a large front to back living room/office & family room w/fp, a dining room, a large eat in kitchen w/ SS appliances(2019), granite, breakfast nook, and beautiful hardwoods throughout. The 2nd level features a large master suite w/full bath & 3 additional generously sized bedrooms w/closets. The 1000+ sf walk-up attic would be great to finish. Windows(2020)Septic(2021)Hardwds refin(2020) Garage doors(2019) AC split system(2019)HW Heater(2020)Shed, Finished LL. Such a special place to call home!
Location
State MA
County Norfolk
Zoning R-87
Direction West to Bennett to Desert Brook
Rooms
Family Room Flooring - Hardwood
Basement Finished, Interior Entry, Garage Access
Primary Bedroom Level Second
Dining Room Flooring - Hardwood
Kitchen Flooring - Hardwood, Pantry, Countertops - Stone/Granite/Solid, Breakfast Bar / Nook, Recessed Lighting, Slider, Stainless Steel Appliances
Interior
Interior Features Play Room
Heating Baseboard, Oil
Cooling Ductless
Flooring Tile, Hardwood
Fireplaces Number 1
Fireplaces Type Family Room
Appliance Microwave, ENERGY STAR Qualified Refrigerator, ENERGY STAR Qualified Dryer, ENERGY STAR Qualified Dishwasher, ENERGY STAR Qualified Washer, Range - ENERGY STAR, Oil Water Heater, Tank Water Heater, Utility Connections for Electric Range
Laundry In Basement
Exterior
Exterior Feature Rain Gutters, Storage, Decorative Lighting, Fruit Trees, Garden, Stone Wall
Garage Spaces 2.0
Community Features Shopping, Tennis Court(s), Park, Walk/Jog Trails, Stable(s), Golf, Medical Facility, Conservation Area, Highway Access, House of Worship, Public School, T-Station
Utilities Available for Electric Range
Waterfront Description Waterfront, Beach Front, Lake, Dock/Mooring, Frontage, Walk to, Access, Lake/Pond
Roof Type Shingle
Total Parking Spaces 6
Garage Yes
Building
Lot Description Cul-De-Sac
Foundation Concrete Perimeter
Sewer Private Sewer
Water Public
Schools
Elementary Schools Wrentham Eleme
Middle Schools Kp Middle
High Schools Kp High
Others
Senior Community false
Read Less Info
Want to know what your home might be worth? Contact us for a FREE valuation!

Our team is ready to help you sell your home for the highest possible price ASAP
Bought with Cindy Sgarzi • Sgarzi & Stewart Real Estate, LLC

GET MORE INFORMATION
- Homes For Sale in Merrimac, MA
- Homes For Sale in Andover, MA
- Homes For Sale in Wilmington, MA
- Homes For Sale in Windham, NH
- Homes For Sale in Dracut, MA
- Homes For Sale in Wakefield, MA
- Homes For Sale in Salem, NH
- Homes For Sale in Manchester, NH
- Homes For Sale in Gloucester, MA
- Homes For Sale in Worcester, MA
- Homes For Sale in Concord, NH
- Homes For Sale in Groton, MA
- Homes For Sale in Methuen, MA
- Homes For Sale in Billerica, MA
- Homes For Sale in Plaistow, NH
- Homes For Sale in Franklin, MA
- Homes For Sale in Boston, MA
- Homes For Sale in Tewksbury, MA
- Homes For Sale in Leominster, MA
- Homes For Sale in Melrose, MA
- Homes For Sale in Groveland, MA
- Homes For Sale in Lawrence, MA
- Homes For Sale in Fitchburg, MA
- Homes For Sale in Orange, MA
- Homes For Sale in Brockton, MA
- Homes For Sale in Boxford, MA
- Homes For Sale in North Andover, MA
- Homes For Sale in Haverhill, MA
- Homes For Sale in Lowell, MA
- Homes For Sale in Lynn, MA
- Homes For Sale in Marlborough, MA
- Homes For Sale in Pelham, NH






