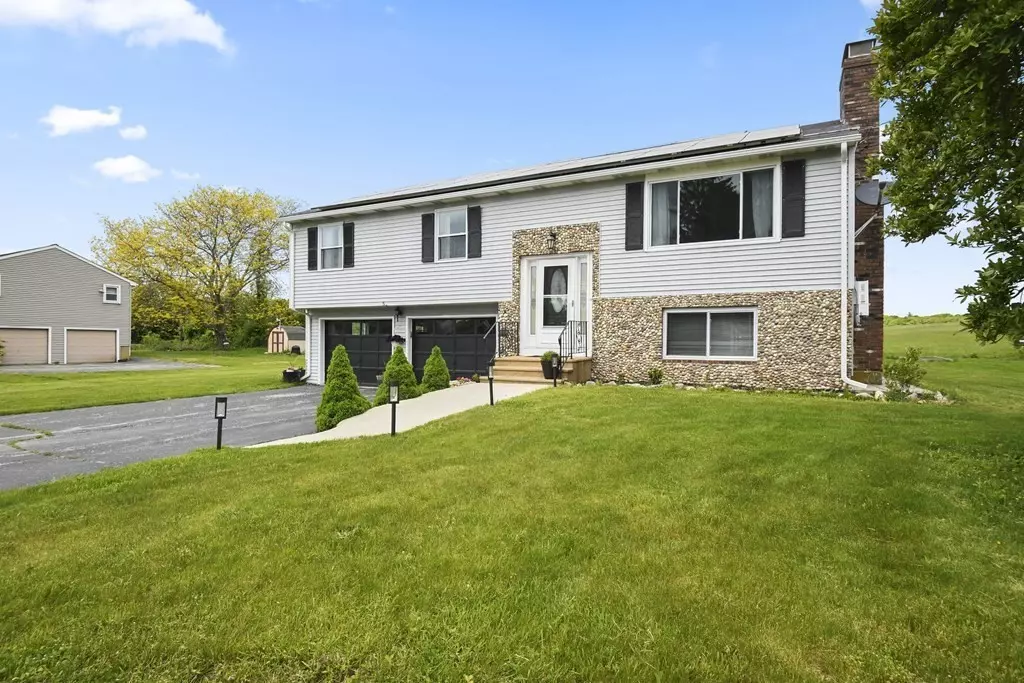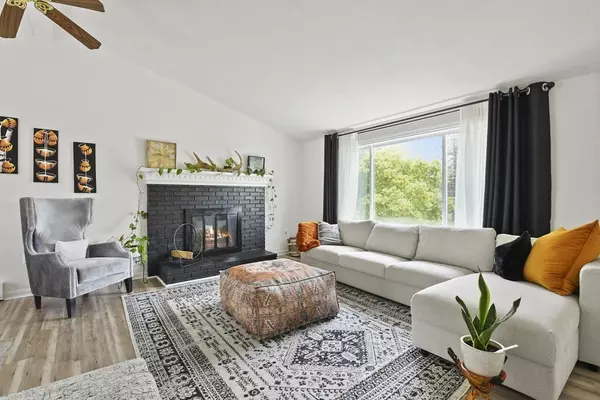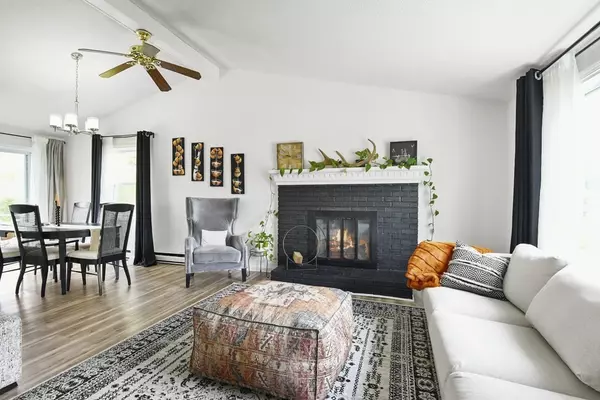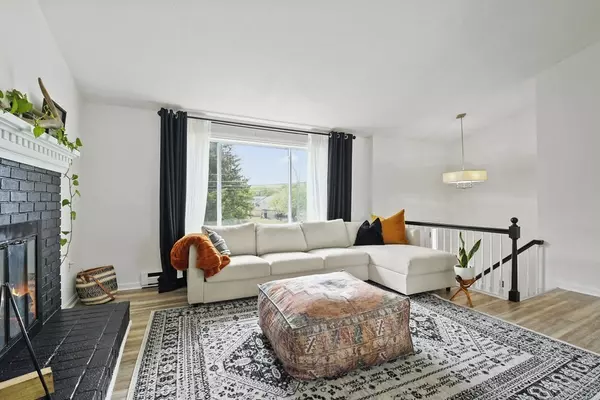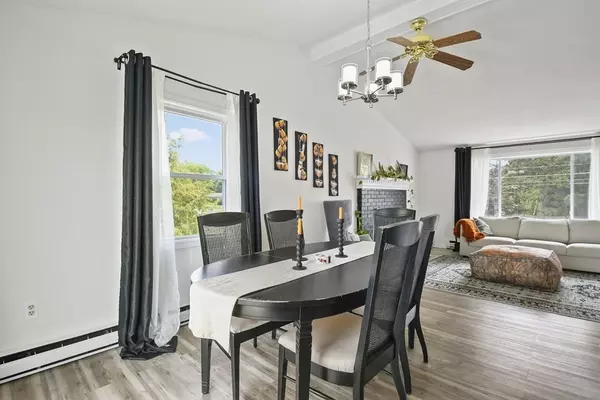$415,000
$374,900
10.7%For more information regarding the value of a property, please contact us for a free consultation.
3 Beds
1.5 Baths
1,484 SqFt
SOLD DATE : 07/11/2023
Key Details
Sold Price $415,000
Property Type Single Family Home
Sub Type Single Family Residence
Listing Status Sold
Purchase Type For Sale
Square Footage 1,484 sqft
Price per Sqft $279
MLS Listing ID 73115349
Sold Date 07/11/23
Bedrooms 3
Full Baths 1
Half Baths 1
HOA Y/N false
Year Built 1985
Annual Tax Amount $3,160
Tax Year 2023
Lot Size 0.470 Acres
Acres 0.47
Property Description
Welcome Home to this meticulously maintained Split Entry nestled in the highly sought-after town of Dudley! Upon entering you will LOVE the open floor plan which is perfect for entertaining! Inside you will find a sun filled living room featuring a beautiful fireplace, picture window, & cathedral ceilings. The light and airy kitchen offers beautiful white cabinets, granite counters, tile backsplash, S/S appliances & a dining area w/ glass sliders out to the private back deck – the perfect place to unwind after a long day! Down the hall you will find full bath w/ dual vanity sinks & 3 good-sized bedrooms w/ ample closet space! This home provides even more space w/ a recently finished lower level boasting a versatile bonus room that can be used for a family room, game room, or home office – you decide! Enjoy outdoor living on the large deck overlooking the private & expansive yard - a perfect place for summer BBQs. An attached garage & plenty of off-street parking completes the package
Location
State MA
County Worcester
Zoning R
Direction Dudley Hill Road to Airport Road.
Rooms
Basement Full, Finished, Walk-Out Access, Interior Entry, Garage Access
Primary Bedroom Level First
Kitchen Flooring - Vinyl, Dining Area, Countertops - Stone/Granite/Solid, Deck - Exterior, Exterior Access, Slider, Stainless Steel Appliances
Interior
Interior Features Recessed Lighting, Bonus Room
Heating Electric Baseboard, Electric
Cooling None
Flooring Vinyl, Laminate, Flooring - Vinyl
Fireplaces Number 1
Fireplaces Type Living Room
Appliance Range, Dishwasher, Microwave, Refrigerator, Washer, Dryer, Electric Water Heater, Tank Water Heater, Utility Connections for Electric Range, Utility Connections for Electric Oven, Utility Connections for Electric Dryer
Laundry Electric Dryer Hookup, Washer Hookup
Exterior
Exterior Feature Rain Gutters
Garage Spaces 2.0
Community Features Public Transportation, Shopping, Park, Walk/Jog Trails, Golf, Public School, University
Utilities Available for Electric Range, for Electric Oven, for Electric Dryer, Washer Hookup
View Y/N Yes
View Scenic View(s)
Roof Type Shingle
Total Parking Spaces 6
Garage Yes
Building
Lot Description Cleared, Level
Foundation Concrete Perimeter
Sewer Public Sewer
Water Public
Others
Senior Community false
Read Less Info
Want to know what your home might be worth? Contact us for a FREE valuation!

Our team is ready to help you sell your home for the highest possible price ASAP
Bought with Victoria Guerra • RE/MAX 360

GET MORE INFORMATION
- Homes For Sale in Merrimac, MA
- Homes For Sale in Andover, MA
- Homes For Sale in Wilmington, MA
- Homes For Sale in Windham, NH
- Homes For Sale in Dracut, MA
- Homes For Sale in Wakefield, MA
- Homes For Sale in Salem, NH
- Homes For Sale in Manchester, NH
- Homes For Sale in Gloucester, MA
- Homes For Sale in Worcester, MA
- Homes For Sale in Concord, NH
- Homes For Sale in Groton, MA
- Homes For Sale in Methuen, MA
- Homes For Sale in Billerica, MA
- Homes For Sale in Plaistow, NH
- Homes For Sale in Franklin, MA
- Homes For Sale in Boston, MA
- Homes For Sale in Tewksbury, MA
- Homes For Sale in Leominster, MA
- Homes For Sale in Melrose, MA
- Homes For Sale in Groveland, MA
- Homes For Sale in Lawrence, MA
- Homes For Sale in Fitchburg, MA
- Homes For Sale in Orange, MA
- Homes For Sale in Brockton, MA
- Homes For Sale in Boxford, MA
- Homes For Sale in North Andover, MA
- Homes For Sale in Haverhill, MA
- Homes For Sale in Lowell, MA
- Homes For Sale in Lynn, MA
- Homes For Sale in Marlborough, MA
- Homes For Sale in Pelham, NH

