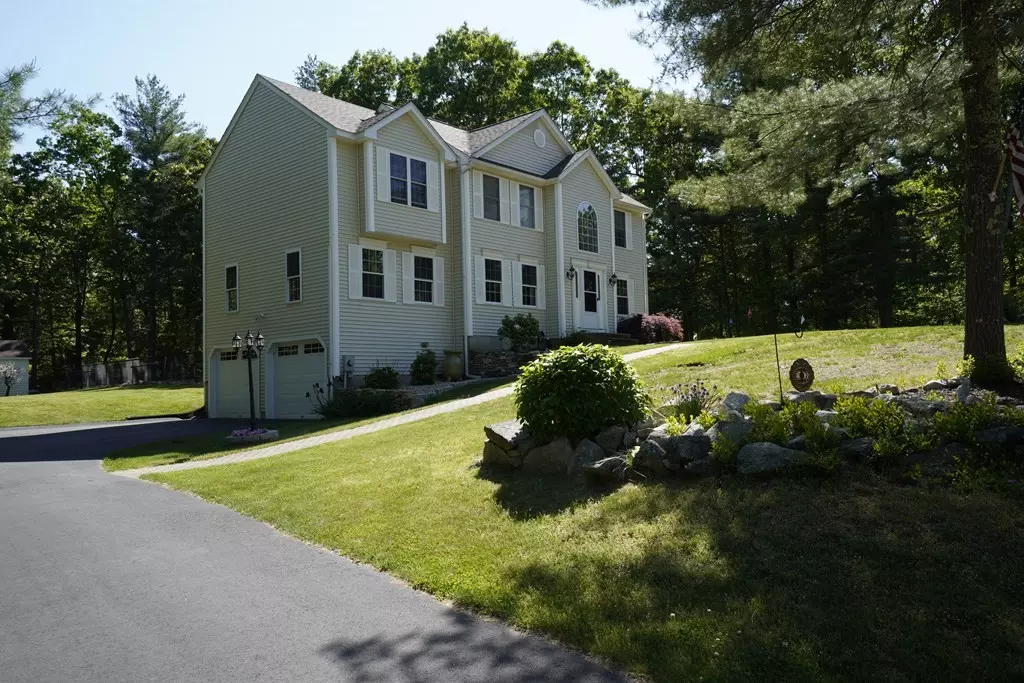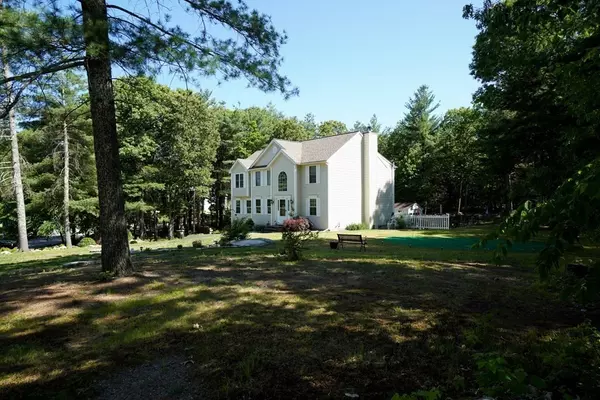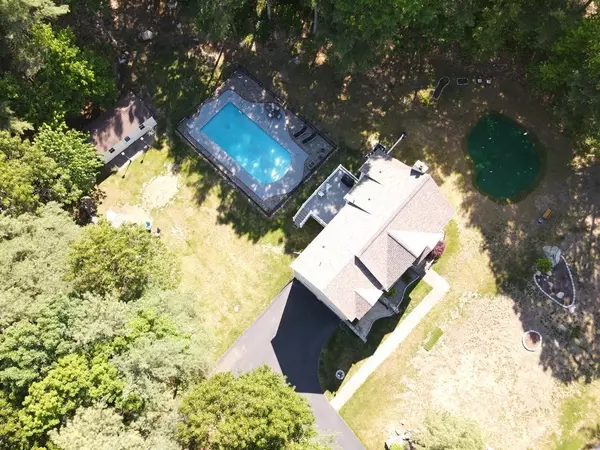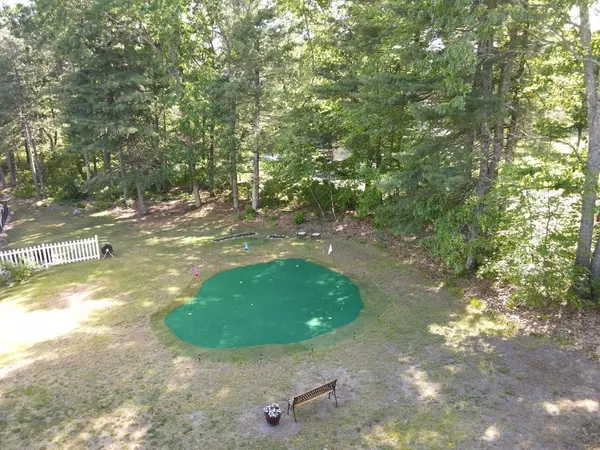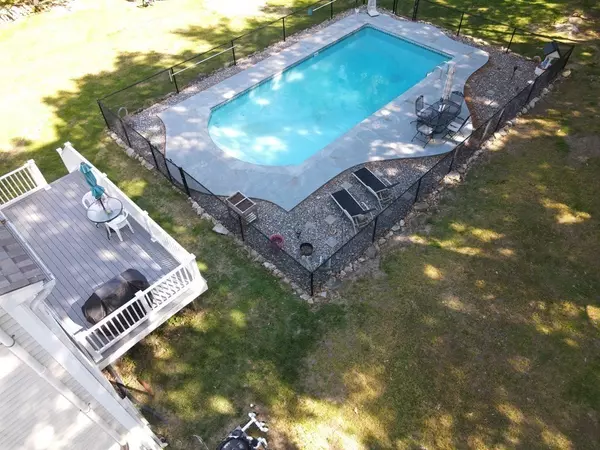$620,000
$589,900
5.1%For more information regarding the value of a property, please contact us for a free consultation.
3 Beds
3.5 Baths
2,884 SqFt
SOLD DATE : 07/24/2023
Key Details
Sold Price $620,000
Property Type Single Family Home
Sub Type Single Family Residence
Listing Status Sold
Purchase Type For Sale
Square Footage 2,884 sqft
Price per Sqft $214
Subdivision Royal Crest Drive
MLS Listing ID 73121767
Sold Date 07/24/23
Style Colonial
Bedrooms 3
Full Baths 3
Half Baths 1
HOA Y/N false
Year Built 1997
Annual Tax Amount $7,059
Tax Year 2023
Lot Size 2.090 Acres
Acres 2.09
Property Description
MULTIPLE OFFER DEADLINE - 6/12 - 5PM, this colonial is all you will ever want. Continued updates and remodels since 2017. Heated Salt Water inground pool w/evening lighting and your own Putting Green. Private backyard on over 2 acres located on a private cul de sac. Upstairs has 2 Primary Bedrooms with private baths and one w/a private office, plus a 3rd bdrm and full bathroom. Front entrance 2-story foyer; quartz counters and easy close cabinets in the kitchen, propane cooking, enjoy breakfast looking out on the oversized 14x20 deck. Large formal dining room. The photos tell the story, the attached upgrade list with dates shows the care the seller has for this home. Like to entertain? Enjoy the open floor plan, the privacy of the beautiful backyard and pool, or hang out in the partially finished basement family room w/bar. Oversized shed 16x32 for pool equipment & storage. This is a must see if wanting a home in the country, but close to main routes like Rte 146, 395, and the MA Pike
Location
State MA
County Worcester
Zoning RA
Direction Route 96 to Arch to Royal Crest Drive
Rooms
Family Room Flooring - Laminate, Recessed Lighting
Basement Full, Partially Finished, Interior Entry, Garage Access, Radon Remediation System, Concrete
Primary Bedroom Level Second
Dining Room Flooring - Hardwood, Chair Rail, Lighting - Pendant, Lighting - Overhead, Crown Molding
Kitchen Ceiling Fan(s), Flooring - Laminate, Dining Area, Pantry, Countertops - Stone/Granite/Solid, Countertops - Upgraded, Kitchen Island, Cabinets - Upgraded, Deck - Exterior, Exterior Access, Recessed Lighting, Remodeled, Slider, Stainless Steel Appliances, Gas Stove, Lighting - Pendant
Interior
Interior Features Bathroom - Full, Bathroom - With Tub & Shower, Closet - Linen, Countertops - Stone/Granite/Solid, Countertops - Upgraded, Lighting - Overhead, Ceiling - Vaulted, Lighting - Pendant, Bathroom - Tiled With Shower Stall, Ceiling Fan(s), Closet - Walk-in, Cabinets - Upgraded, Double Vanity, Recessed Lighting, Bathroom, Foyer, Home Office, Game Room
Heating Baseboard, Oil
Cooling Window Unit(s), None
Flooring Tile, Carpet, Laminate, Hardwood, Wood Laminate, Flooring - Stone/Ceramic Tile, Flooring - Hardwood, Flooring - Laminate
Fireplaces Number 1
Fireplaces Type Family Room
Appliance Range, Dishwasher, Microwave, Refrigerator, Washer, Dryer, Oil Water Heater, Tank Water Heaterless, Utility Connections for Gas Range, Utility Connections for Electric Dryer
Laundry Bathroom - Half, Closet - Linen, Flooring - Stone/Ceramic Tile, Pantry, Countertops - Upgraded, Electric Dryer Hookup, Remodeled, Washer Hookup, First Floor
Exterior
Exterior Feature Rain Gutters, Storage, Professional Landscaping, Decorative Lighting, Other
Garage Spaces 2.0
Pool Pool - Inground Heated
Community Features Shopping, Park, Walk/Jog Trails, Bike Path, Conservation Area, Highway Access, House of Worship, Private School, Public School, Sidewalks
Utilities Available for Gas Range, for Electric Dryer, Washer Hookup
Waterfront Description Beach Front, Lake/Pond, 1 to 2 Mile To Beach, Beach Ownership(Public)
Roof Type Shingle
Total Parking Spaces 4
Garage Yes
Private Pool true
Building
Lot Description Cul-De-Sac, Wooded, Level
Foundation Concrete Perimeter, Irregular
Sewer Private Sewer
Water Private
Schools
Elementary Schools Doug Elementary
Middle Schools Doug Middle
High Schools Doug High
Others
Senior Community false
Read Less Info
Want to know what your home might be worth? Contact us for a FREE valuation!

Our team is ready to help you sell your home for the highest possible price ASAP
Bought with Jody Troderman • ERA Key Realty Services- Fram

GET MORE INFORMATION
- Homes For Sale in Merrimac, MA
- Homes For Sale in Andover, MA
- Homes For Sale in Wilmington, MA
- Homes For Sale in Windham, NH
- Homes For Sale in Dracut, MA
- Homes For Sale in Wakefield, MA
- Homes For Sale in Salem, NH
- Homes For Sale in Manchester, NH
- Homes For Sale in Gloucester, MA
- Homes For Sale in Worcester, MA
- Homes For Sale in Concord, NH
- Homes For Sale in Groton, MA
- Homes For Sale in Methuen, MA
- Homes For Sale in Billerica, MA
- Homes For Sale in Plaistow, NH
- Homes For Sale in Franklin, MA
- Homes For Sale in Boston, MA
- Homes For Sale in Tewksbury, MA
- Homes For Sale in Leominster, MA
- Homes For Sale in Melrose, MA
- Homes For Sale in Groveland, MA
- Homes For Sale in Lawrence, MA
- Homes For Sale in Fitchburg, MA
- Homes For Sale in Orange, MA
- Homes For Sale in Brockton, MA
- Homes For Sale in Boxford, MA
- Homes For Sale in North Andover, MA
- Homes For Sale in Haverhill, MA
- Homes For Sale in Lowell, MA
- Homes For Sale in Lynn, MA
- Homes For Sale in Marlborough, MA
- Homes For Sale in Pelham, NH

