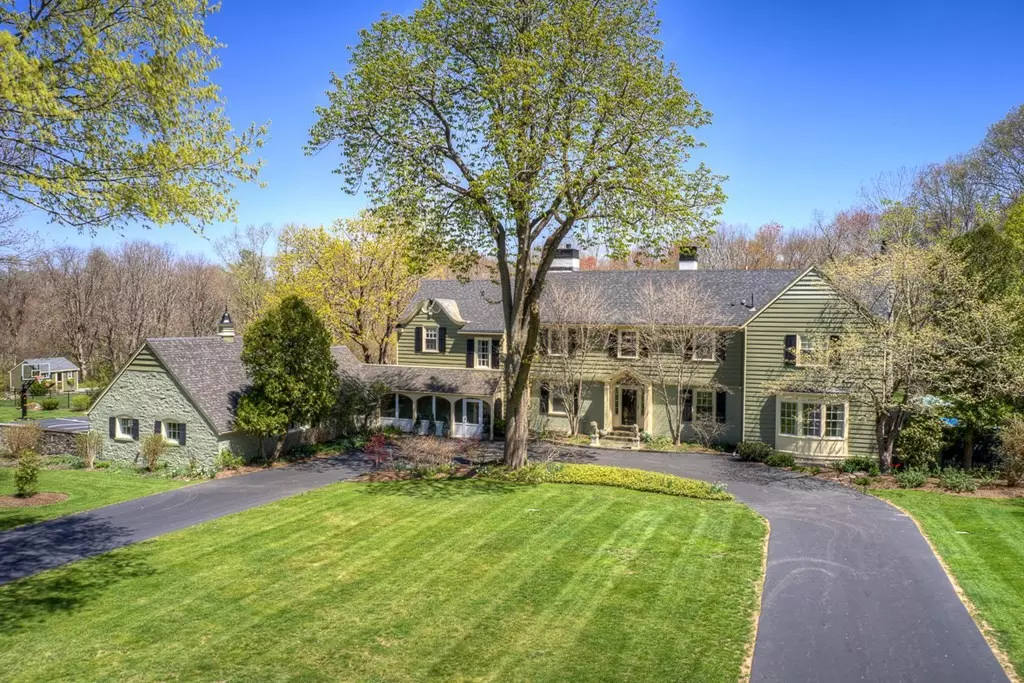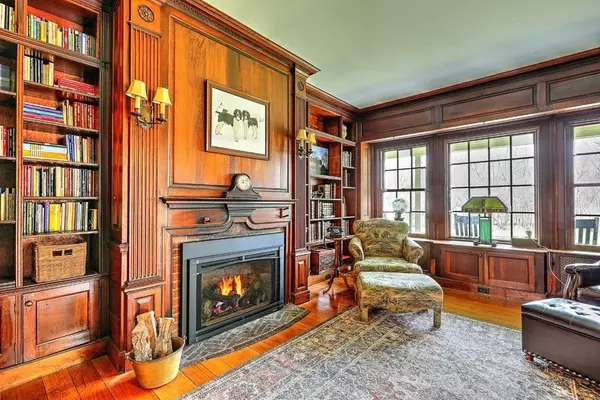$1,325,000
$1,295,000
2.3%For more information regarding the value of a property, please contact us for a free consultation.
6 Beds
6.5 Baths
5,564 SqFt
SOLD DATE : 07/31/2023
Key Details
Sold Price $1,325,000
Property Type Single Family Home
Sub Type Single Family Residence
Listing Status Sold
Purchase Type For Sale
Square Footage 5,564 sqft
Price per Sqft $238
Subdivision Jacob'S Hill
MLS Listing ID 73100569
Sold Date 07/31/23
Style Colonial
Bedrooms 6
Full Baths 5
Half Baths 3
HOA Y/N false
Year Built 1925
Annual Tax Amount $13,603
Tax Year 2022
Lot Size 3.870 Acres
Acres 3.87
Property Description
Elegant English Style Manor is set on nearly four acres of professionally manicured grounds. Step into the impressive entry foyer leading to a sweeping staircase. To the right is the front to back living room with a fireplace and atrium doors that step to the terrace and covered loggia with panoramic views. An adjacent study has built in bookshelves and a fireplace. The spacious dining room has paneled wainscoting, a fireplace and flows into the butler’s pantry and to the fully equipped chef’s kitchen with stone counters, and center island. There are six bedrooms including a primary suite with dual vanities, and soaking tub. The three additional bedroom suites provide ample room for families of all sizes. At the end of the second floor is a second staircase accommodating two bedrooms with a shared bath. Additional amenities include central air conditioning, high efficiency gas heating system, a three car garage and stone terraces. This one of a kind home is minutes to the East Side.
Location
State MA
County Bristol
Zoning R4
Direction US-44 E and Taunton Ave to Jacob St in Seekonk; Continue on Jacob St. Drive to Prospect St
Rooms
Basement Full, Partially Finished, Interior Entry, Sump Pump, Radon Remediation System, Concrete
Primary Bedroom Level Second
Interior
Interior Features Bedroom, Bathroom, Library, Game Room, Wine Cellar, Central Vacuum, Finish - Earthen Plaster, Internet Available - Broadband
Heating Forced Air, Humidity Control, Natural Gas
Cooling Central Air
Flooring Wood, Tile, Hardwood, Pine
Fireplaces Number 4
Appliance Oven, Dishwasher, Disposal, Trash Compactor, Microwave, Countertop Range, Refrigerator, Freezer, Washer, Dryer, Wine Refrigerator, Freezer - Upright, Vacuum System, Range Hood, Gas Water Heater, Tank Water Heater, Plumbed For Ice Maker, Utility Connections for Electric Range, Utility Connections for Electric Oven, Utility Connections for Electric Dryer
Laundry Second Floor, Washer Hookup
Exterior
Exterior Feature Rain Gutters, Storage, Sprinkler System, Garden, Stone Wall
Garage Spaces 3.0
Community Features Shopping, Highway Access
Utilities Available for Electric Range, for Electric Oven, for Electric Dryer, Washer Hookup, Icemaker Connection, Generator Connection
Roof Type Shingle, Asphalt/Composition Shingles
Total Parking Spaces 4
Garage Yes
Building
Lot Description Level
Foundation Concrete Perimeter
Sewer Private Sewer
Water Public
Others
Senior Community false
Read Less Info
Want to know what your home might be worth? Contact us for a FREE valuation!

Our team is ready to help you sell your home for the highest possible price ASAP
Bought with Non Member • Non Member Office

GET MORE INFORMATION
- Homes For Sale in Merrimac, MA
- Homes For Sale in Andover, MA
- Homes For Sale in Wilmington, MA
- Homes For Sale in Windham, NH
- Homes For Sale in Dracut, MA
- Homes For Sale in Wakefield, MA
- Homes For Sale in Salem, NH
- Homes For Sale in Manchester, NH
- Homes For Sale in Gloucester, MA
- Homes For Sale in Worcester, MA
- Homes For Sale in Concord, NH
- Homes For Sale in Groton, MA
- Homes For Sale in Methuen, MA
- Homes For Sale in Billerica, MA
- Homes For Sale in Plaistow, NH
- Homes For Sale in Franklin, MA
- Homes For Sale in Boston, MA
- Homes For Sale in Tewksbury, MA
- Homes For Sale in Leominster, MA
- Homes For Sale in Melrose, MA
- Homes For Sale in Groveland, MA
- Homes For Sale in Lawrence, MA
- Homes For Sale in Fitchburg, MA
- Homes For Sale in Orange, MA
- Homes For Sale in Brockton, MA
- Homes For Sale in Boxford, MA
- Homes For Sale in North Andover, MA
- Homes For Sale in Haverhill, MA
- Homes For Sale in Lowell, MA
- Homes For Sale in Lynn, MA
- Homes For Sale in Marlborough, MA
- Homes For Sale in Pelham, NH






