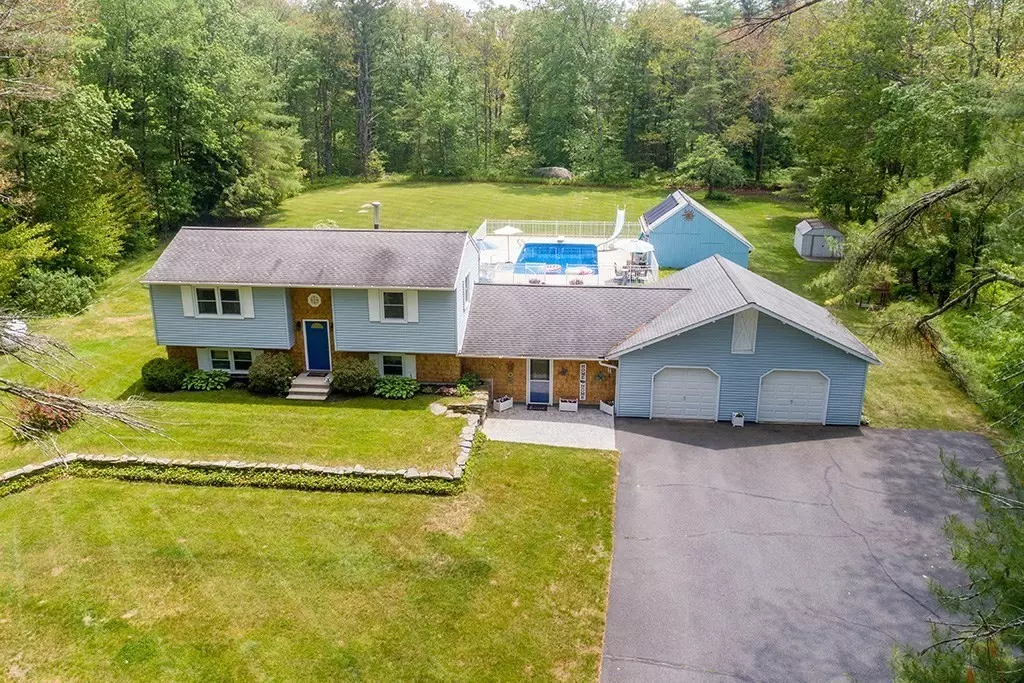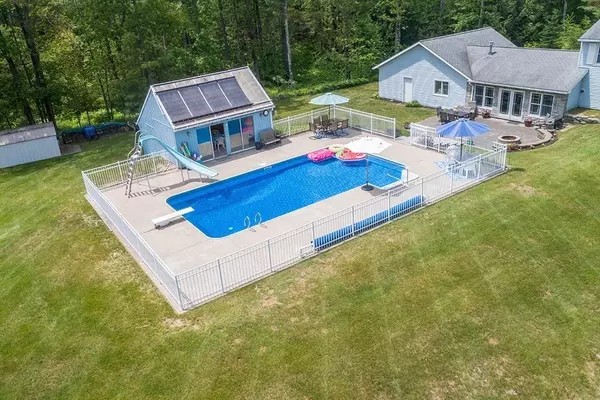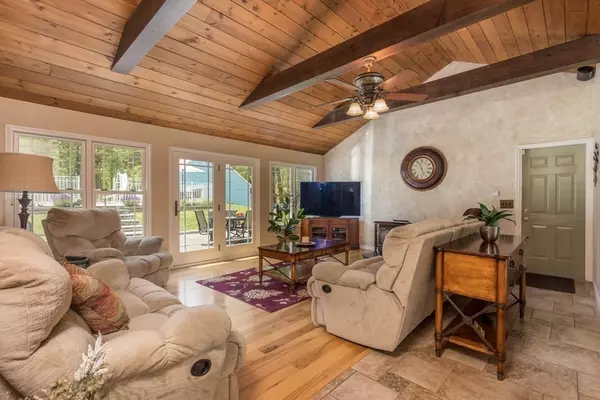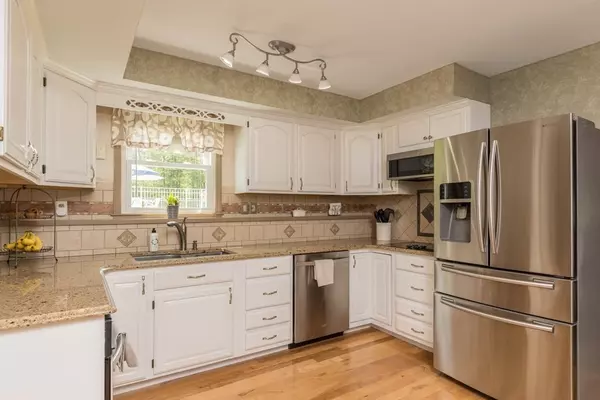$560,000
$479,900
16.7%For more information regarding the value of a property, please contact us for a free consultation.
3 Beds
1.5 Baths
1,922 SqFt
SOLD DATE : 08/10/2023
Key Details
Sold Price $560,000
Property Type Single Family Home
Sub Type Single Family Residence
Listing Status Sold
Purchase Type For Sale
Square Footage 1,922 sqft
Price per Sqft $291
MLS Listing ID 73124593
Sold Date 08/10/23
Bedrooms 3
Full Baths 1
Half Baths 1
HOA Y/N false
Year Built 1978
Annual Tax Amount $3,599
Tax Year 2023
Lot Size 2.520 Acres
Acres 2.52
Property Description
Welcome home to this amazing one owner property! This home was built and meticulously cared for by the original owners. As you make your way up the drive, you will notice the abundance of privacy. Conservation land directly abuts the property. The interior has had many updates throughout the years including updated kitchen, flooring and primary bedroom with coffered ceiling, propane HVAC system with owned propane tank (that allows for better pricing). The bright and sunny family room opens to the large paver patio with fireplace and steps away is your inground pool. 2 story pool house offers a great place to get out of the sun & offers additional storage. The family room features a soapstone propane stove providing additional ambiance and heat for those chilly winter days. 2 car garage is oversized with additional storage above. Water quality test has been performed, Title 5 inspection has been scheduled. Minutes to Rt2, Queen Lake & shopping! Open house Sat 6/17 12-2.
Location
State MA
County Worcester
Zoning RA
Direction Rte. 2 to exit 79. Baldwinville Road to Lincoln Road.
Rooms
Family Room Bathroom - Half, Cathedral Ceiling(s), Ceiling Fan(s), Closet, Flooring - Stone/Ceramic Tile, French Doors, Cable Hookup, Exterior Access, Gas Stove
Primary Bedroom Level Second
Kitchen Bathroom - Half, Pantry, Countertops - Stone/Granite/Solid
Interior
Interior Features Finish - Sheetrock, Internet Available - Broadband
Heating Forced Air, Propane
Cooling Central Air, Wall Unit(s), Whole House Fan
Flooring Tile, Engineered Hardwood
Appliance Range, Dishwasher, Microwave, Countertop Range, Refrigerator, Plumbed For Ice Maker, Utility Connections for Electric Range, Utility Connections for Electric Oven, Utility Connections for Electric Dryer
Laundry First Floor, Washer Hookup
Exterior
Exterior Feature Patio, Pool - Inground, Storage
Garage Spaces 2.0
Pool In Ground
Community Features Pool, Walk/Jog Trails, Bike Path, Conservation Area
Utilities Available for Electric Range, for Electric Oven, for Electric Dryer, Washer Hookup, Icemaker Connection
Waterfront Description Beach Front, Lake/Pond, Beach Ownership(Public)
Roof Type Shingle
Total Parking Spaces 5
Garage Yes
Private Pool true
Building
Lot Description Wooded, Level
Foundation Concrete Perimeter, Block
Sewer Private Sewer
Water Private
Others
Senior Community false
Read Less Info
Want to know what your home might be worth? Contact us for a FREE valuation!

Our team is ready to help you sell your home for the highest possible price ASAP
Bought with Kelle O'Keefe • Keller Williams Realty North Central

GET MORE INFORMATION
- Homes For Sale in Merrimac, MA
- Homes For Sale in Andover, MA
- Homes For Sale in Wilmington, MA
- Homes For Sale in Windham, NH
- Homes For Sale in Dracut, MA
- Homes For Sale in Wakefield, MA
- Homes For Sale in Salem, NH
- Homes For Sale in Manchester, NH
- Homes For Sale in Gloucester, MA
- Homes For Sale in Worcester, MA
- Homes For Sale in Concord, NH
- Homes For Sale in Groton, MA
- Homes For Sale in Methuen, MA
- Homes For Sale in Billerica, MA
- Homes For Sale in Plaistow, NH
- Homes For Sale in Franklin, MA
- Homes For Sale in Boston, MA
- Homes For Sale in Tewksbury, MA
- Homes For Sale in Leominster, MA
- Homes For Sale in Melrose, MA
- Homes For Sale in Groveland, MA
- Homes For Sale in Lawrence, MA
- Homes For Sale in Fitchburg, MA
- Homes For Sale in Orange, MA
- Homes For Sale in Brockton, MA
- Homes For Sale in Boxford, MA
- Homes For Sale in North Andover, MA
- Homes For Sale in Haverhill, MA
- Homes For Sale in Lowell, MA
- Homes For Sale in Lynn, MA
- Homes For Sale in Marlborough, MA
- Homes For Sale in Pelham, NH






