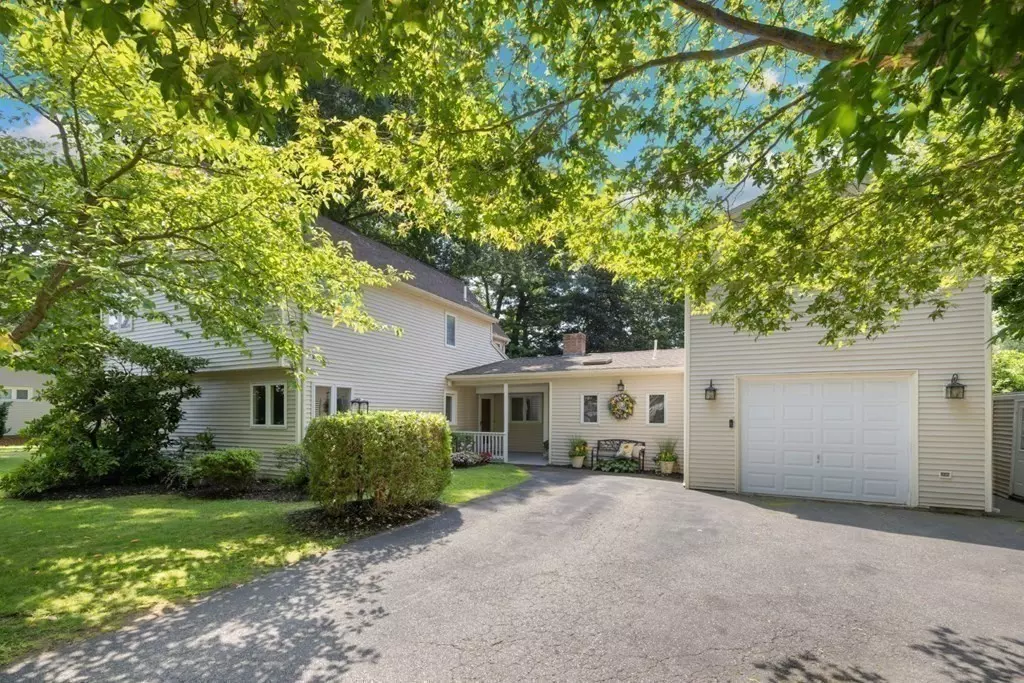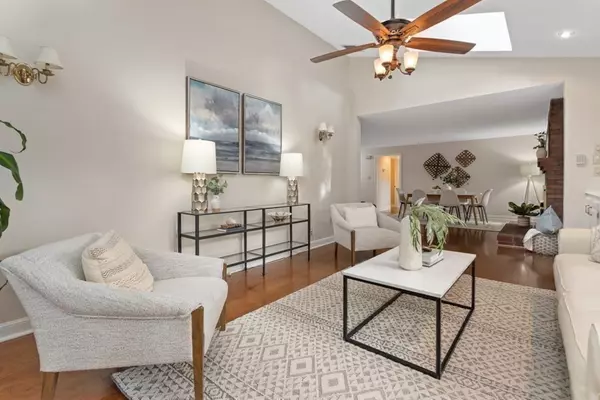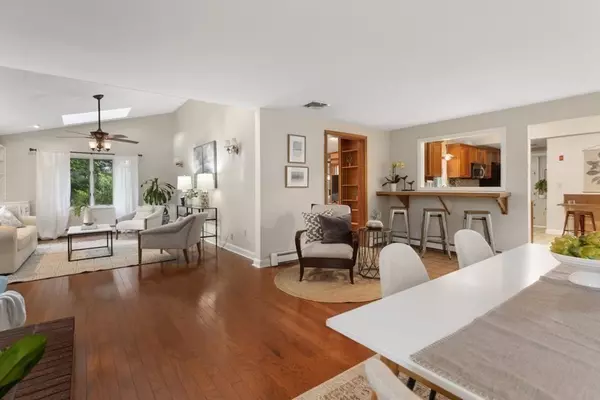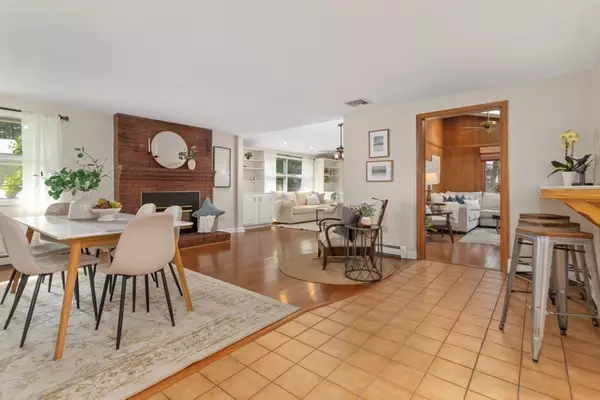$910,000
$899,999
1.1%For more information regarding the value of a property, please contact us for a free consultation.
5 Beds
3 Baths
3,495 SqFt
SOLD DATE : 08/28/2023
Key Details
Sold Price $910,000
Property Type Single Family Home
Sub Type Single Family Residence
Listing Status Sold
Purchase Type For Sale
Square Footage 3,495 sqft
Price per Sqft $260
Subdivision Montrose
MLS Listing ID 73142757
Sold Date 08/28/23
Style Colonial
Bedrooms 5
Full Baths 3
HOA Y/N false
Year Built 1955
Annual Tax Amount $10,843
Tax Year 2023
Lot Size 0.310 Acres
Acres 0.31
Property Description
OPEN HOUSE CANCELLED. *PERFECT ENTERTAINING HOME! * Complete with heated inground pool, game room and enclosed hot tub room with sliders to the private backyard. FIRST FLOOR BEDROOMS WITH FULL BATH makes in law possible. Kitchen flows to fireplaced dining room and cathedral ceiling living room with custom built in cabinets. Walk in pantry with laundry area, storage and bathroom. Spacious family room with cathedral ceiling, skylights and slider to the hot tub enclosure with total privacy. Enormous primary bedroom with balcony for enjoying quiet evenings or morning coffee. Spacious walk-up attic can be used as storage or exercise room. The game room has a separate entrance above the oversized garage with a balcony overlooking the pool area. Plenty of storage and space in this beautiful colonial home located in a most desirable neighborhood, minutes to the popular MARKET STREET LYNNFIELD for upscale dining and shopping.
Location
State MA
County Middlesex
Area Montrose
Zoning SR
Direction Off Montrose Avenue
Rooms
Family Room Skylight, Cathedral Ceiling(s), Ceiling Fan(s), Exterior Access, Open Floorplan, Remodeled
Primary Bedroom Level Second
Dining Room Open Floorplan, Remodeled
Kitchen Skylight, Ceiling Fan(s), Flooring - Stone/Ceramic Tile, Pantry, Countertops - Stone/Granite/Solid, Countertops - Upgraded, Cabinets - Upgraded, Open Floorplan, Recessed Lighting, Remodeled, Stainless Steel Appliances
Interior
Interior Features Recessed Lighting, Bathroom - Tiled With Shower Stall, Closet/Cabinets - Custom Built, Pantry, Walk-in Storage, Ceiling - Cathedral, Game Room, Mud Room, Exercise Room, Sun Room, Sitting Room
Heating Baseboard, Oil
Cooling Central Air
Flooring Wood, Tile, Carpet, Flooring - Wall to Wall Carpet, Flooring - Stone/Ceramic Tile
Fireplaces Number 1
Fireplaces Type Dining Room, Wood / Coal / Pellet Stove
Appliance Range, Dishwasher, Microwave, Refrigerator, Washer, Dryer, Utility Connections for Gas Oven
Laundry Electric Dryer Hookup, Exterior Access, First Floor
Exterior
Exterior Feature Balcony / Deck, Porch, Patio, Patio - Enclosed, Covered Patio/Deck, Pool - Inground Heated, Hot Tub/Spa, Storage, Professional Landscaping, Sprinkler System, Fenced Yard, Garden
Garage Spaces 1.0
Fence Fenced/Enclosed, Fenced
Pool Pool - Inground Heated
Community Features Shopping, Park, Golf, Medical Facility, Bike Path, Highway Access, House of Worship, Public School
Utilities Available for Gas Oven
Roof Type Shingle
Total Parking Spaces 4
Garage Yes
Private Pool true
Building
Lot Description Corner Lot, Level
Foundation Slab, Irregular
Sewer Public Sewer
Water Public
Schools
Middle Schools Wms
High Schools Whs
Others
Senior Community false
Acceptable Financing Contract
Listing Terms Contract
Read Less Info
Want to know what your home might be worth? Contact us for a FREE valuation!

Our team is ready to help you sell your home for the highest possible price ASAP
Bought with Thomas Cote • Leading Edge Real Estate

GET MORE INFORMATION
- Homes For Sale in Merrimac, MA
- Homes For Sale in Andover, MA
- Homes For Sale in Wilmington, MA
- Homes For Sale in Windham, NH
- Homes For Sale in Dracut, MA
- Homes For Sale in Wakefield, MA
- Homes For Sale in Salem, NH
- Homes For Sale in Manchester, NH
- Homes For Sale in Gloucester, MA
- Homes For Sale in Worcester, MA
- Homes For Sale in Concord, NH
- Homes For Sale in Groton, MA
- Homes For Sale in Methuen, MA
- Homes For Sale in Billerica, MA
- Homes For Sale in Plaistow, NH
- Homes For Sale in Franklin, MA
- Homes For Sale in Boston, MA
- Homes For Sale in Tewksbury, MA
- Homes For Sale in Leominster, MA
- Homes For Sale in Melrose, MA
- Homes For Sale in Groveland, MA
- Homes For Sale in Lawrence, MA
- Homes For Sale in Fitchburg, MA
- Homes For Sale in Orange, MA
- Homes For Sale in Brockton, MA
- Homes For Sale in Boxford, MA
- Homes For Sale in North Andover, MA
- Homes For Sale in Haverhill, MA
- Homes For Sale in Lowell, MA
- Homes For Sale in Lynn, MA
- Homes For Sale in Marlborough, MA
- Homes For Sale in Pelham, NH






