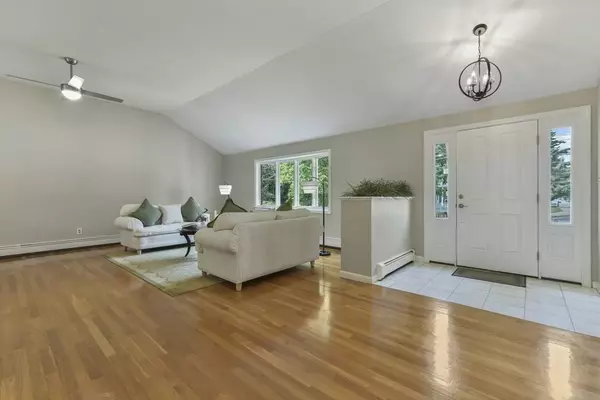$903,000
$899,900
0.3%For more information regarding the value of a property, please contact us for a free consultation.
3 Beds
2.5 Baths
2,346 SqFt
SOLD DATE : 09/07/2023
Key Details
Sold Price $903,000
Property Type Single Family Home
Sub Type Single Family Residence
Listing Status Sold
Purchase Type For Sale
Square Footage 2,346 sqft
Price per Sqft $384
MLS Listing ID 73137997
Sold Date 09/07/23
Bedrooms 3
Full Baths 2
Half Baths 1
HOA Y/N false
Year Built 1985
Annual Tax Amount $11,721
Tax Year 2023
Lot Size 1.000 Acres
Acres 1.0
Property Description
Nestled beneath towering trees on a majestic near-acre lot in desirable Medfield, this gracious multi-level home with four stories of living space will "have you at hello!" Enter into the foyer that opens into a living and dining room with gleaming hardwood floors and a soaring vaulted ceiling that adds to the feeling of spaciousness and light. Bright and cheerful custom-built kitchen with cabinets galore, double wall oven, gas cooktop, center island with seating, granite counters, skylight, & recessed lights. A cook's delight! Perfect for family get-togethers. Bedrooms and modern bath on the upper level. Primary bed with private full bath. One level below is a lovely family room with a gas fireplace, sliders out to a stone patio, and a half bath. Attached 2 car garage. The lower level consists of an entertainment room with a built-in bar, sliders to patio and koi pond, and a large laundry room. Nearby acres of walking/biking trails. **Offer deadline set for Monday July 31st at 4pm!**
Location
State MA
County Norfolk
Zoning RT
Direction Harding St.
Rooms
Family Room Flooring - Wall to Wall Carpet
Basement Full
Primary Bedroom Level Third
Dining Room Flooring - Hardwood
Kitchen Flooring - Hardwood, Balcony / Deck, Countertops - Stone/Granite/Solid, Kitchen Island, Cabinets - Upgraded, Exterior Access
Interior
Interior Features Open Floor Plan, Sun Room, Game Room, Home Office
Heating Baseboard, Natural Gas
Cooling None
Flooring Tile, Carpet, Hardwood, Flooring - Stone/Ceramic Tile, Flooring - Wall to Wall Carpet
Fireplaces Number 1
Appliance Range, Dishwasher, Utility Connections for Gas Range
Laundry In Basement
Exterior
Garage Spaces 2.0
Community Features Conservation Area
Utilities Available for Gas Range
Roof Type Shingle
Total Parking Spaces 6
Garage Yes
Building
Lot Description Wooded
Foundation Concrete Perimeter
Sewer Public Sewer
Water Public
Others
Senior Community false
Read Less Info
Want to know what your home might be worth? Contact us for a FREE valuation!

Our team is ready to help you sell your home for the highest possible price ASAP
Bought with Landmark Property Group • Compass

GET MORE INFORMATION
- Homes For Sale in Merrimac, MA
- Homes For Sale in Andover, MA
- Homes For Sale in Wilmington, MA
- Homes For Sale in Windham, NH
- Homes For Sale in Dracut, MA
- Homes For Sale in Wakefield, MA
- Homes For Sale in Salem, NH
- Homes For Sale in Manchester, NH
- Homes For Sale in Gloucester, MA
- Homes For Sale in Worcester, MA
- Homes For Sale in Concord, NH
- Homes For Sale in Groton, MA
- Homes For Sale in Methuen, MA
- Homes For Sale in Billerica, MA
- Homes For Sale in Plaistow, NH
- Homes For Sale in Franklin, MA
- Homes For Sale in Boston, MA
- Homes For Sale in Tewksbury, MA
- Homes For Sale in Leominster, MA
- Homes For Sale in Melrose, MA
- Homes For Sale in Groveland, MA
- Homes For Sale in Lawrence, MA
- Homes For Sale in Fitchburg, MA
- Homes For Sale in Orange, MA
- Homes For Sale in Brockton, MA
- Homes For Sale in Boxford, MA
- Homes For Sale in North Andover, MA
- Homes For Sale in Haverhill, MA
- Homes For Sale in Lowell, MA
- Homes For Sale in Lynn, MA
- Homes For Sale in Marlborough, MA
- Homes For Sale in Pelham, NH






