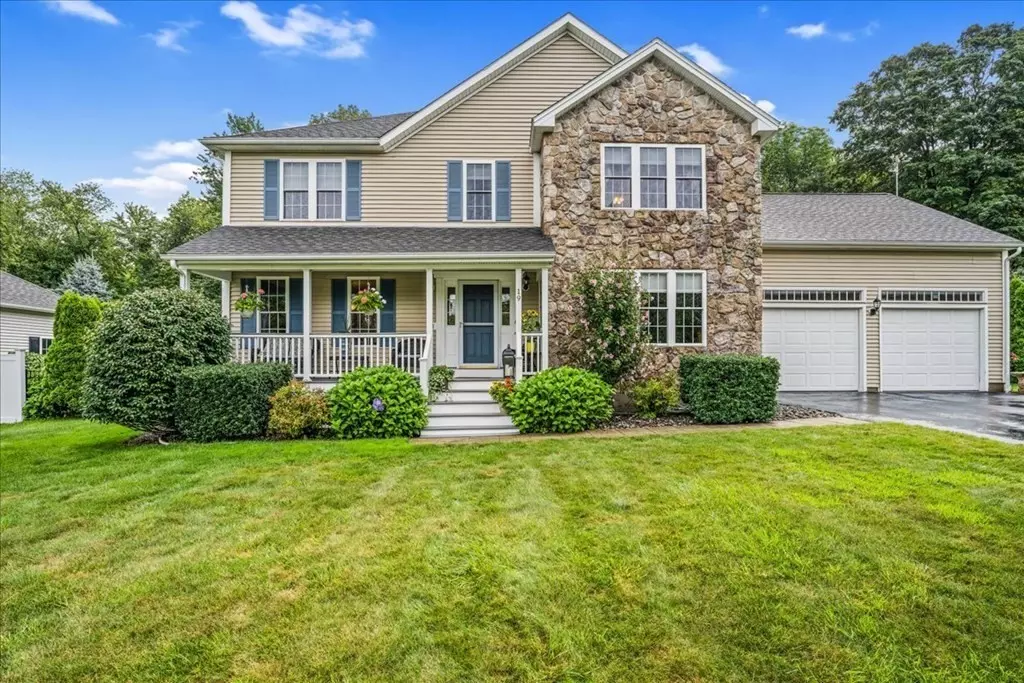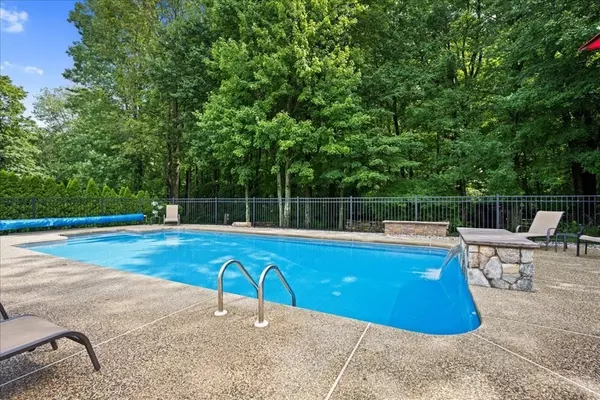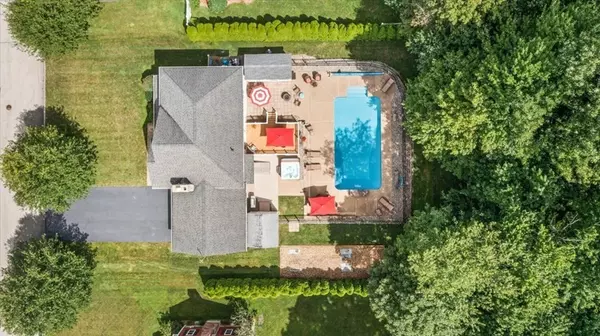$770,000
$779,900
1.3%For more information regarding the value of a property, please contact us for a free consultation.
4 Beds
2.5 Baths
2,090 SqFt
SOLD DATE : 10/11/2023
Key Details
Sold Price $770,000
Property Type Single Family Home
Sub Type Single Family Residence
Listing Status Sold
Purchase Type For Sale
Square Footage 2,090 sqft
Price per Sqft $368
MLS Listing ID 73146405
Sold Date 10/11/23
Style Colonial
Bedrooms 4
Full Baths 2
Half Baths 1
HOA Y/N false
Year Built 2002
Annual Tax Amount $8,023
Tax Year 2023
Lot Size 0.460 Acres
Acres 0.46
Property Description
Located in desirable Hilltop Farm Estates, this property provides stunning curb appeal with a gorgeous farmers porch and stone facade. Offering 4 bedrooms and 2.5 bathrooms PLUS a stunning outdoor oasis! The eat-in kitchen showcases maple cabinets, tile backsplash, center kitchen island and stainless steel appliances. It opens into the wood stove living room. A separate dining room and half bathroom complete the first floor. Located upstairs is the primary bedroom with large walk-in closet and master bathroom with a jetted bathtub and standup shower. Three additional bedrooms and a full bathroom round out the second floor.The private backyard is ideal for relaxing or entertaining friends and family! Featuring an heated salt water in-ground pool, hot tub, patio and even a pool house. House is equipped with an irrigation system, water softener and an energy efficient hydro air heating system. Located in a picturesque and quiet neighborhood and convenient to major routes and highway
Location
State MA
County Worcester
Zoning res
Direction Route 20 to Prospect to Hilltop Farm Road
Rooms
Primary Bedroom Level Second
Dining Room Flooring - Hardwood
Kitchen Flooring - Laminate, Balcony / Deck, Pantry, Countertops - Stone/Granite/Solid, Countertops - Upgraded, Kitchen Island, Cabinets - Upgraded, Open Floorplan, Slider, Stainless Steel Appliances, Lighting - Overhead
Interior
Heating Forced Air, Oil
Cooling Central Air
Flooring Wood, Tile, Vinyl, Carpet
Fireplaces Number 1
Appliance Range, Dishwasher, Disposal, Microwave, Refrigerator, Washer, Dryer
Laundry Bathroom - Half, First Floor
Exterior
Exterior Feature Porch, Pool - Inground, Rain Gutters, Hot Tub/Spa, Storage, Fenced Yard
Garage Spaces 2.0
Fence Fenced/Enclosed, Fenced
Pool In Ground
Community Features Public Transportation, Shopping, Tennis Court(s), Park, Walk/Jog Trails, Golf, Medical Facility, Highway Access, House of Worship, Private School, Public School
Roof Type Shingle
Total Parking Spaces 4
Garage Yes
Private Pool true
Building
Lot Description Level
Foundation Concrete Perimeter
Sewer Public Sewer
Water Public
Schools
Elementary Schools Pakachoag/Swis
Middle Schools Auburn Middle
High Schools Auburn High
Others
Senior Community false
Read Less Info
Want to know what your home might be worth? Contact us for a FREE valuation!

Our team is ready to help you sell your home for the highest possible price ASAP
Bought with Andrea Wilson • Lamacchia Realty, Inc.

GET MORE INFORMATION
- Homes For Sale in Merrimac, MA
- Homes For Sale in Andover, MA
- Homes For Sale in Wilmington, MA
- Homes For Sale in Windham, NH
- Homes For Sale in Dracut, MA
- Homes For Sale in Wakefield, MA
- Homes For Sale in Salem, NH
- Homes For Sale in Manchester, NH
- Homes For Sale in Gloucester, MA
- Homes For Sale in Worcester, MA
- Homes For Sale in Concord, NH
- Homes For Sale in Groton, MA
- Homes For Sale in Methuen, MA
- Homes For Sale in Billerica, MA
- Homes For Sale in Plaistow, NH
- Homes For Sale in Franklin, MA
- Homes For Sale in Boston, MA
- Homes For Sale in Tewksbury, MA
- Homes For Sale in Leominster, MA
- Homes For Sale in Melrose, MA
- Homes For Sale in Groveland, MA
- Homes For Sale in Lawrence, MA
- Homes For Sale in Fitchburg, MA
- Homes For Sale in Orange, MA
- Homes For Sale in Brockton, MA
- Homes For Sale in Boxford, MA
- Homes For Sale in North Andover, MA
- Homes For Sale in Haverhill, MA
- Homes For Sale in Lowell, MA
- Homes For Sale in Lynn, MA
- Homes For Sale in Marlborough, MA
- Homes For Sale in Pelham, NH






