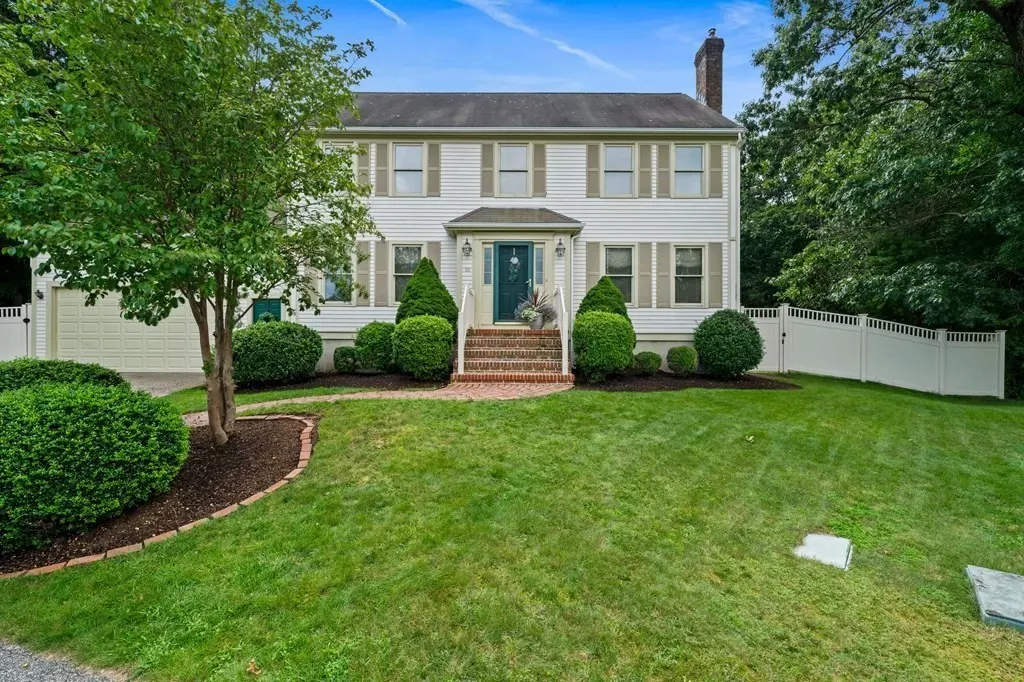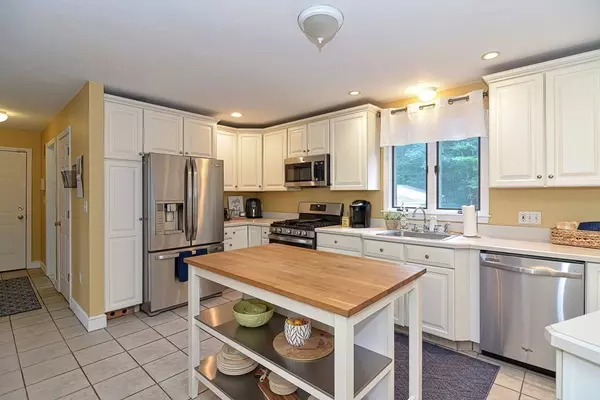$865,000
$859,000
0.7%For more information regarding the value of a property, please contact us for a free consultation.
4 Beds
3 Baths
2,794 SqFt
SOLD DATE : 10/11/2023
Key Details
Sold Price $865,000
Property Type Single Family Home
Sub Type Single Family Residence
Listing Status Sold
Purchase Type For Sale
Square Footage 2,794 sqft
Price per Sqft $309
Subdivision South Weymouth
MLS Listing ID 73155464
Sold Date 10/11/23
Style Colonial
Bedrooms 4
Full Baths 2
Half Baths 2
HOA Y/N false
Year Built 1997
Annual Tax Amount $7,776
Tax Year 2023
Lot Size 0.350 Acres
Acres 0.35
Property Description
Fabulous 4 Bedroom 2 Full bath / 2 Half Bath Colonial nestled in sought after cul-de-sac abutting conservation land. Large open eat-in kitchen w island/stainless appliances (new stove/microwave) that leads to composite deck overlooking lush grounds. Liv Room w Pellet Stove & hardwood / Nicely sized Dining Room w hardwood for family gatherings. Oversized Master Suite w full bath/walk-in closet & 3 more spacious bedrooms w a full bath completes the 2nd floor. Framed Bonus room adjacent to garage w separate entrance provides amazing home-office options. Finished Walk-Out LL w half bath (in-law potential) & exercise room leads to stunning outdoor patio / pool area for entertaining! This private outdoor space also includes a large cabana w kitchenette & outdoor grilling to enjoy during those warmer months. Lovely fenced / landscaped yard. Plus a Wood Shop room for those who are handy! Tremendous storage space too!
Location
State MA
County Norfolk
Zoning R-6
Direction Route 18 to Michele Dr
Rooms
Family Room Flooring - Wall to Wall Carpet
Basement Full, Partially Finished, Walk-Out Access
Primary Bedroom Level Second
Dining Room Flooring - Hardwood
Kitchen Flooring - Stone/Ceramic Tile, Dining Area, Kitchen Island
Interior
Interior Features Home Office-Separate Entry, Exercise Room, Bathroom
Heating Baseboard
Cooling Central Air, Dual
Flooring Tile, Carpet, Hardwood
Fireplaces Number 1
Appliance Utility Connections for Gas Range
Laundry In Basement
Exterior
Exterior Feature Porch - Screened, Deck - Composite, Patio, Pool - Inground Heated, Cabana, Professional Landscaping, Fenced Yard
Garage Spaces 2.0
Fence Fenced/Enclosed, Fenced
Pool Pool - Inground Heated
Community Features Public Transportation, Shopping, Golf, Medical Facility, Highway Access
Utilities Available for Gas Range
Roof Type Shingle
Total Parking Spaces 2
Garage Yes
Private Pool true
Building
Lot Description Wooded, Easements
Foundation Concrete Perimeter
Sewer Public Sewer
Water Public
Schools
Elementary Schools Hamilton
Middle Schools Abigail Adams
High Schools Whs
Others
Senior Community false
Acceptable Financing Contract
Listing Terms Contract
Read Less Info
Want to know what your home might be worth? Contact us for a FREE valuation!

Our team is ready to help you sell your home for the highest possible price ASAP
Bought with Chris Nasif • Christopher John Realty LLC

GET MORE INFORMATION
- Homes For Sale in Merrimac, MA
- Homes For Sale in Andover, MA
- Homes For Sale in Wilmington, MA
- Homes For Sale in Windham, NH
- Homes For Sale in Dracut, MA
- Homes For Sale in Wakefield, MA
- Homes For Sale in Salem, NH
- Homes For Sale in Manchester, NH
- Homes For Sale in Gloucester, MA
- Homes For Sale in Worcester, MA
- Homes For Sale in Concord, NH
- Homes For Sale in Groton, MA
- Homes For Sale in Methuen, MA
- Homes For Sale in Billerica, MA
- Homes For Sale in Plaistow, NH
- Homes For Sale in Franklin, MA
- Homes For Sale in Boston, MA
- Homes For Sale in Tewksbury, MA
- Homes For Sale in Leominster, MA
- Homes For Sale in Melrose, MA
- Homes For Sale in Groveland, MA
- Homes For Sale in Lawrence, MA
- Homes For Sale in Fitchburg, MA
- Homes For Sale in Orange, MA
- Homes For Sale in Brockton, MA
- Homes For Sale in Boxford, MA
- Homes For Sale in North Andover, MA
- Homes For Sale in Haverhill, MA
- Homes For Sale in Lowell, MA
- Homes For Sale in Lynn, MA
- Homes For Sale in Marlborough, MA
- Homes For Sale in Pelham, NH






