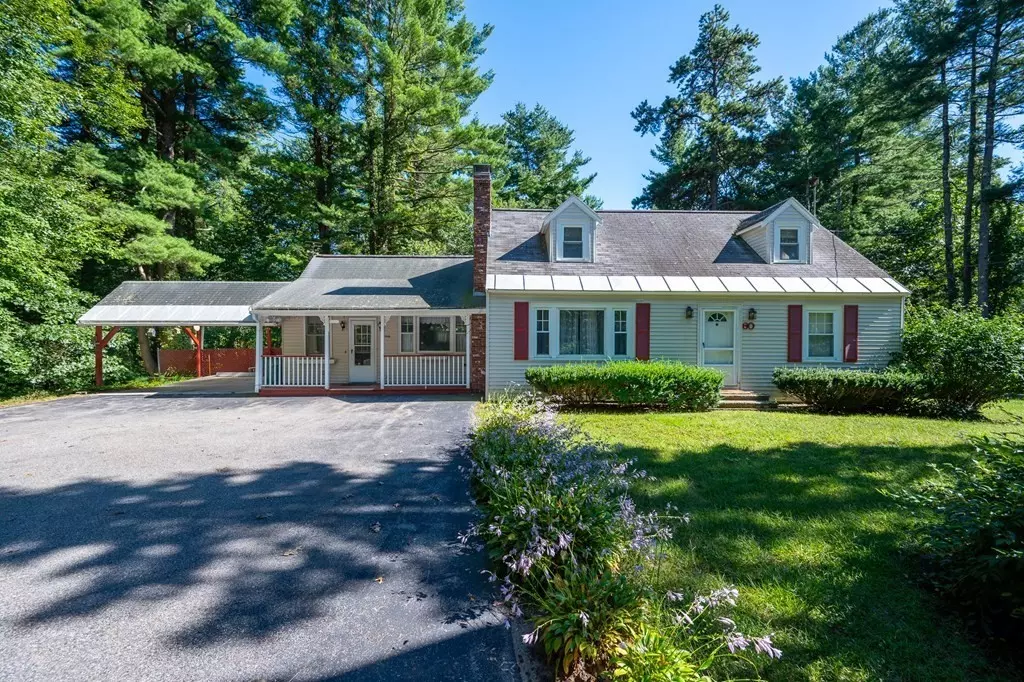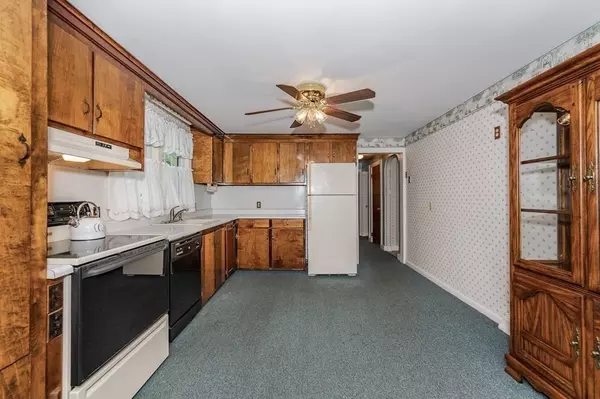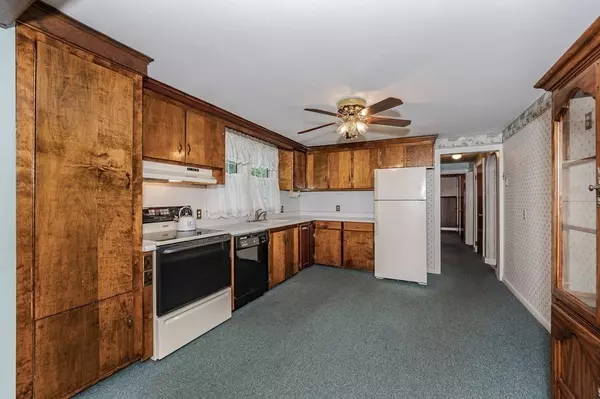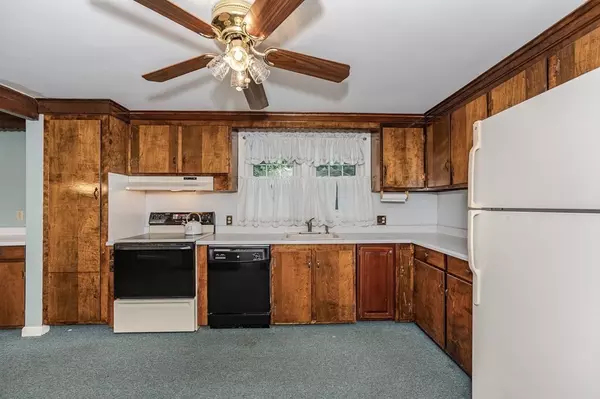$475,000
$529,900
10.4%For more information regarding the value of a property, please contact us for a free consultation.
4 Beds
1 Bath
1,700 SqFt
SOLD DATE : 10/31/2023
Key Details
Sold Price $475,000
Property Type Single Family Home
Sub Type Single Family Residence
Listing Status Sold
Purchase Type For Sale
Square Footage 1,700 sqft
Price per Sqft $279
MLS Listing ID 73159916
Sold Date 10/31/23
Style Cape
Bedrooms 4
Full Baths 1
HOA Y/N false
Year Built 1960
Annual Tax Amount $6,054
Tax Year 2023
Lot Size 1.380 Acres
Acres 1.38
Property Description
Unique opportunity awaits with this 4 bedroom Cape with a sun room & farmers porch! 2 Car Carport for those snowy winters! The first floor features a eat-in-kitchen w/an abundance of cabinets & counter space, living room w/a cozy fireplace and hardwood flrs, full tiled bath room & 2 bedrooms on the main floor. Second floor offers 2 front to back dormer bedrooms with closets, skylights & eaves for extra storage. Large closet in upstairs hallway. The walk out basement leads you directly to a unique heated 20x42 Quonset for all you garage loving hobbyists. The yard is the perfect size to enjoy without being too much work. In addition there is a large workshop with exterior access. Great possibilities to make this your dream home. Schedule your showing today! Well located near rt3, shopping center, walking trail and more.
Location
State MA
County Middlesex
Zoning 3
Direction Boston Rd (RT 3A) to Chelmsford St (RT 129) to Rangeway Rd
Rooms
Basement Full, Partial, Walk-Out Access, Interior Entry
Primary Bedroom Level Second
Kitchen Ceiling Fan(s), Window(s) - Picture, Dining Area
Interior
Interior Features Ceiling Fan(s), Sun Room, Central Vacuum
Heating Forced Air, Oil
Cooling Central Air
Flooring Tile, Vinyl, Carpet, Hardwood, Flooring - Wall to Wall Carpet
Fireplaces Number 1
Appliance Range, Dishwasher, Refrigerator, Utility Connections for Electric Range, Utility Connections for Electric Oven, Utility Connections for Electric Dryer
Laundry Electric Dryer Hookup, Washer Hookup, In Basement
Exterior
Exterior Feature Porch, Covered Patio/Deck, Rain Gutters, Storage
Community Features Public Transportation, Shopping, Walk/Jog Trails, Golf, Highway Access, House of Worship, Public School, T-Station
Utilities Available for Electric Range, for Electric Oven, for Electric Dryer, Washer Hookup
Roof Type Shingle
Total Parking Spaces 10
Garage No
Building
Lot Description Wooded, Gentle Sloping
Foundation Concrete Perimeter
Sewer Public Sewer
Water Public
Schools
Middle Schools Marshall Middle
High Schools Bmhs & Tech
Others
Senior Community false
Acceptable Financing Contract
Listing Terms Contract
Read Less Info
Want to know what your home might be worth? Contact us for a FREE valuation!

Our team is ready to help you sell your home for the highest possible price ASAP
Bought with Matthew Brownrigg • Chinatti Realty Group, Inc.

GET MORE INFORMATION
- Homes For Sale in Merrimac, MA
- Homes For Sale in Andover, MA
- Homes For Sale in Wilmington, MA
- Homes For Sale in Windham, NH
- Homes For Sale in Dracut, MA
- Homes For Sale in Wakefield, MA
- Homes For Sale in Salem, NH
- Homes For Sale in Manchester, NH
- Homes For Sale in Gloucester, MA
- Homes For Sale in Worcester, MA
- Homes For Sale in Concord, NH
- Homes For Sale in Groton, MA
- Homes For Sale in Methuen, MA
- Homes For Sale in Billerica, MA
- Homes For Sale in Plaistow, NH
- Homes For Sale in Franklin, MA
- Homes For Sale in Boston, MA
- Homes For Sale in Tewksbury, MA
- Homes For Sale in Leominster, MA
- Homes For Sale in Melrose, MA
- Homes For Sale in Groveland, MA
- Homes For Sale in Lawrence, MA
- Homes For Sale in Fitchburg, MA
- Homes For Sale in Orange, MA
- Homes For Sale in Brockton, MA
- Homes For Sale in Boxford, MA
- Homes For Sale in North Andover, MA
- Homes For Sale in Haverhill, MA
- Homes For Sale in Lowell, MA
- Homes For Sale in Lynn, MA
- Homes For Sale in Marlborough, MA
- Homes For Sale in Pelham, NH






