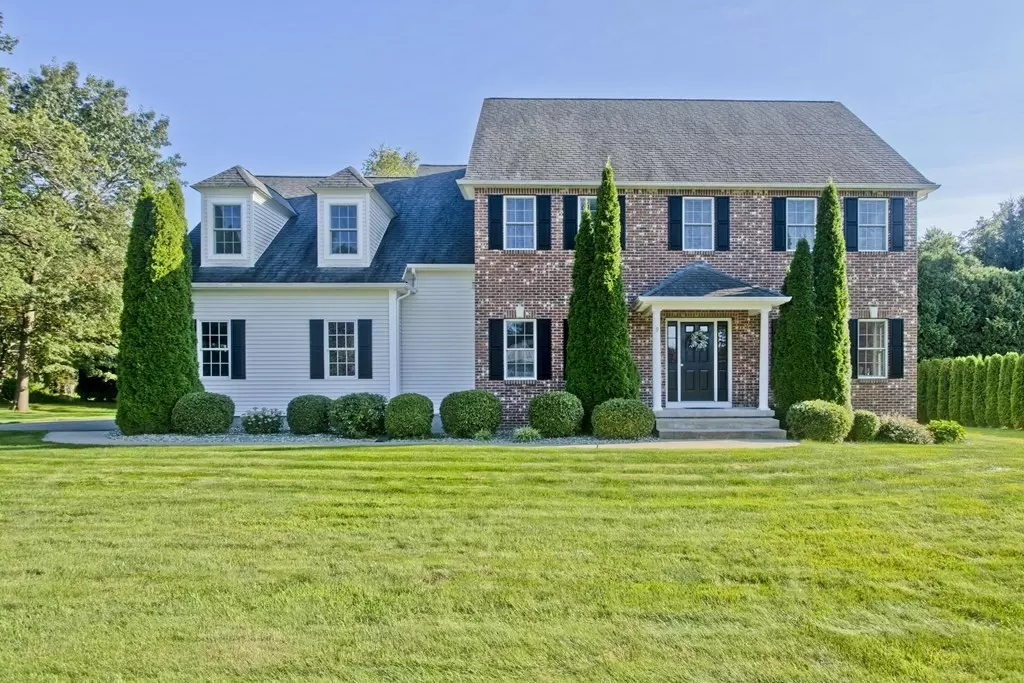$635,000
$619,900
2.4%For more information regarding the value of a property, please contact us for a free consultation.
4 Beds
2.5 Baths
3,723 SqFt
SOLD DATE : 10/31/2023
Key Details
Sold Price $635,000
Property Type Single Family Home
Sub Type Single Family Residence
Listing Status Sold
Purchase Type For Sale
Square Footage 3,723 sqft
Price per Sqft $170
MLS Listing ID 73154764
Sold Date 10/31/23
Style Colonial
Bedrooms 4
Full Baths 2
Half Baths 1
HOA Y/N false
Year Built 2009
Annual Tax Amount $7,761
Tax Year 2023
Lot Size 0.480 Acres
Acres 0.48
Property Description
Don't miss this exquisite 4 bed, 2.5 bath Colonial w/ oversized 3 car garage! Located in a cul-de-sac of a desired neighborhood in West Springfield. The 1st floor features an open floor plan & HW floors. The eat-in kitchen has granite countertops, S.S. appliances, ample cabinet space, double oven, breakfast bar, recessed lighting, under cabinet lighting & stone tile backsplash w/ access to mudroom & garage.The dining rm. exudes elegance, w/ crown molding & soffit ceiling.The large living room has a gas fireplace, recessed lighting & boasts tons of natural light. French doors lead into the beautiful family room w/ crown molding. A convenient 1/2 bath w/ ceramic tile flrs completes 1st flr. The 2nd flr offers a sizeable main bed w/ large walk-in closet & a spa-like ensuite bathroom, complete w/ a jacuzzi/whirlpool soaking tub. 3 additional bedrms & 2nd flr laundry. Beautifully landscaped back yard w/ a patio area. Partially finished basement (2020) w/ barn door & tons of storage space!
Location
State MA
County Hampden
Direction Off of Birnie Avenue
Rooms
Family Room Flooring - Hardwood, French Doors, Recessed Lighting, Crown Molding
Basement Full, Partially Finished, Bulkhead, Sump Pump
Primary Bedroom Level Second
Dining Room Flooring - Hardwood, Crown Molding
Kitchen Flooring - Stone/Ceramic Tile, Countertops - Stone/Granite/Solid, Breakfast Bar / Nook, Recessed Lighting, Stainless Steel Appliances
Interior
Heating Forced Air, Natural Gas
Cooling Central Air
Flooring Tile, Carpet, Hardwood
Fireplaces Number 1
Fireplaces Type Living Room
Appliance Range, Oven, Dishwasher, Refrigerator, Washer, Dryer, Utility Connections for Gas Range, Utility Connections for Electric Range, Utility Connections for Gas Oven, Utility Connections for Electric Oven, Utility Connections for Gas Dryer, Utility Connections for Electric Dryer
Laundry Second Floor
Exterior
Exterior Feature Patio, Rain Gutters, Sprinkler System
Garage Spaces 3.0
Community Features Public Transportation, Shopping, Walk/Jog Trails, Golf, Medical Facility, Laundromat, Highway Access, House of Worship, Public School, Sidewalks
Utilities Available for Gas Range, for Electric Range, for Gas Oven, for Electric Oven, for Gas Dryer, for Electric Dryer
Roof Type Shingle
Total Parking Spaces 3
Garage Yes
Building
Lot Description Cul-De-Sac, Corner Lot, Level
Foundation Concrete Perimeter
Sewer Public Sewer
Water Public
Others
Senior Community false
Read Less Info
Want to know what your home might be worth? Contact us for a FREE valuation!

Our team is ready to help you sell your home for the highest possible price ASAP
Bought with Margie Berg • William Raveis R.E. & Home Services

GET MORE INFORMATION
- Homes For Sale in Merrimac, MA
- Homes For Sale in Andover, MA
- Homes For Sale in Wilmington, MA
- Homes For Sale in Windham, NH
- Homes For Sale in Dracut, MA
- Homes For Sale in Wakefield, MA
- Homes For Sale in Salem, NH
- Homes For Sale in Manchester, NH
- Homes For Sale in Gloucester, MA
- Homes For Sale in Worcester, MA
- Homes For Sale in Concord, NH
- Homes For Sale in Groton, MA
- Homes For Sale in Methuen, MA
- Homes For Sale in Billerica, MA
- Homes For Sale in Plaistow, NH
- Homes For Sale in Franklin, MA
- Homes For Sale in Boston, MA
- Homes For Sale in Tewksbury, MA
- Homes For Sale in Leominster, MA
- Homes For Sale in Melrose, MA
- Homes For Sale in Groveland, MA
- Homes For Sale in Lawrence, MA
- Homes For Sale in Fitchburg, MA
- Homes For Sale in Orange, MA
- Homes For Sale in Brockton, MA
- Homes For Sale in Boxford, MA
- Homes For Sale in North Andover, MA
- Homes For Sale in Haverhill, MA
- Homes For Sale in Lowell, MA
- Homes For Sale in Lynn, MA
- Homes For Sale in Marlborough, MA
- Homes For Sale in Pelham, NH






