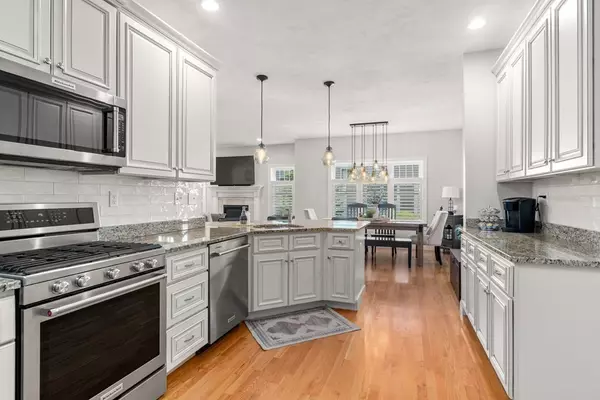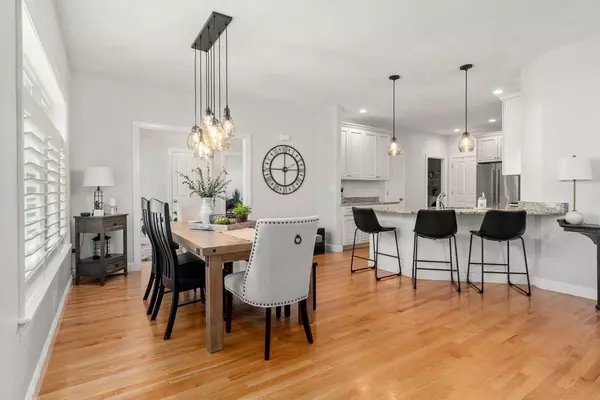$520,000
$519,000
0.2%For more information regarding the value of a property, please contact us for a free consultation.
2 Beds
2 Baths
1,756 SqFt
SOLD DATE : 11/02/2023
Key Details
Sold Price $520,000
Property Type Condo
Sub Type Condominium
Listing Status Sold
Purchase Type For Sale
Square Footage 1,756 sqft
Price per Sqft $296
MLS Listing ID 73141737
Sold Date 11/02/23
Bedrooms 2
Full Baths 2
HOA Fees $425/mo
HOA Y/N true
Year Built 2011
Annual Tax Amount $5,828
Tax Year 2023
Property Description
RANCH-STYLE 55+ HOMES! Single Level Living at it's absolute best! This Energy Star Certified, ranch-style home is complete with every feature imaginable, and ALL ON ONE FLOOR! The cabinet packed kitchen is well appointed with hardwood floors, granite countertops, breakfast bar and stainless steel appliances. Gleaming hardwood floors continue to the gas fireplaced family room, the dining room, and the peaceful four-season room which leads to a private patio great for relaxing. The master bedroom has ample space in the walk-in closet and beautiful master bath with double vanity and huge closet. The cozy guest bedroom can be optionally used as a perfect den/study or home office. The two car garage has direct access to the tiled mudroom. This open floor plan is not to be missed. One of only four units with this floor plan.This townhouse at Salisbury Hill truly offers a luxurious and comfortable living experience with its impressive features and amenities.
Location
State MA
County Worcester
Zoning Res
Direction Salisbury St to Salisbury Hill Blvd to Primmett Lane
Rooms
Basement Y
Primary Bedroom Level Main, First
Dining Room Flooring - Hardwood
Kitchen Flooring - Hardwood, Pantry, Countertops - Stone/Granite/Solid, Breakfast Bar / Nook, Exterior Access, Open Floorplan, Recessed Lighting, Stainless Steel Appliances, Gas Stove
Interior
Interior Features Open Floorplan, Sun Room
Heating Natural Gas
Cooling Central Air
Flooring Wood, Tile, Flooring - Hardwood
Fireplaces Number 1
Appliance Range, Dishwasher, Microwave, Refrigerator, Utility Connections for Gas Range
Laundry First Floor, In Unit
Exterior
Exterior Feature Patio, Decorative Lighting
Garage Spaces 2.0
Community Features Adult Community
Utilities Available for Gas Range
Roof Type Shingle
Total Parking Spaces 2
Garage Yes
Building
Story 1
Sewer Public Sewer
Water Public
Others
Pets Allowed Yes
Senior Community false
Read Less Info
Want to know what your home might be worth? Contact us for a FREE valuation!

Our team is ready to help you sell your home for the highest possible price ASAP
Bought with Deborah Mansour Dawson • Berkshire Realty Group, LLC

GET MORE INFORMATION
- Homes For Sale in Merrimac, MA
- Homes For Sale in Andover, MA
- Homes For Sale in Wilmington, MA
- Homes For Sale in Windham, NH
- Homes For Sale in Dracut, MA
- Homes For Sale in Wakefield, MA
- Homes For Sale in Salem, NH
- Homes For Sale in Manchester, NH
- Homes For Sale in Gloucester, MA
- Homes For Sale in Worcester, MA
- Homes For Sale in Concord, NH
- Homes For Sale in Groton, MA
- Homes For Sale in Methuen, MA
- Homes For Sale in Billerica, MA
- Homes For Sale in Plaistow, NH
- Homes For Sale in Franklin, MA
- Homes For Sale in Boston, MA
- Homes For Sale in Tewksbury, MA
- Homes For Sale in Leominster, MA
- Homes For Sale in Melrose, MA
- Homes For Sale in Groveland, MA
- Homes For Sale in Lawrence, MA
- Homes For Sale in Fitchburg, MA
- Homes For Sale in Orange, MA
- Homes For Sale in Brockton, MA
- Homes For Sale in Boxford, MA
- Homes For Sale in North Andover, MA
- Homes For Sale in Haverhill, MA
- Homes For Sale in Lowell, MA
- Homes For Sale in Lynn, MA
- Homes For Sale in Marlborough, MA
- Homes For Sale in Pelham, NH






