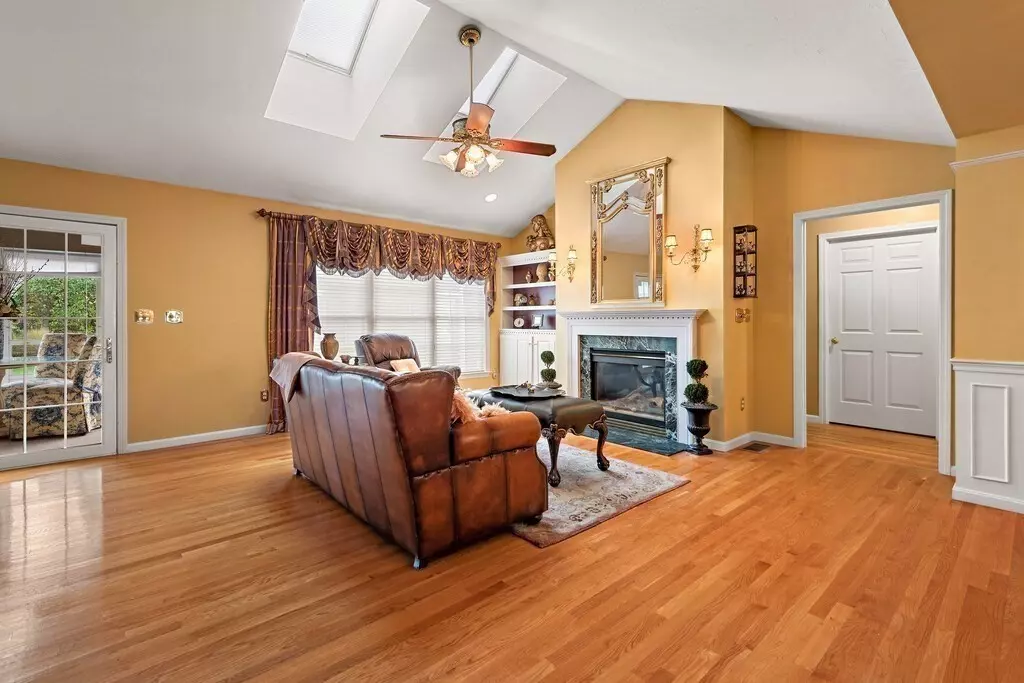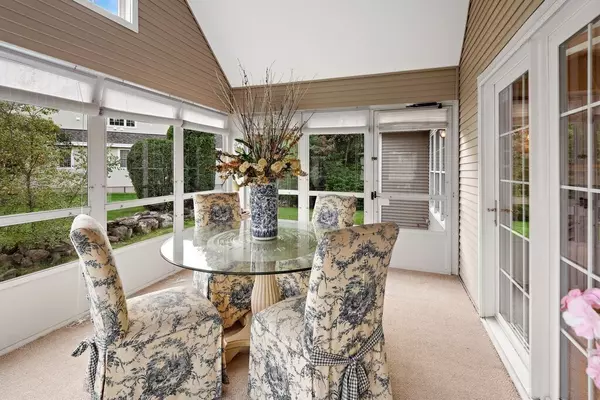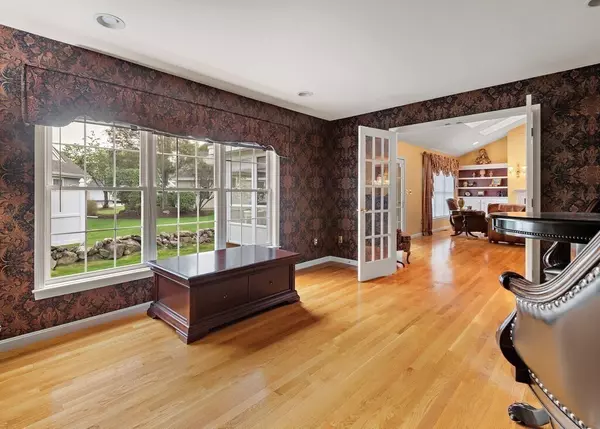$640,000
$660,000
3.0%For more information regarding the value of a property, please contact us for a free consultation.
2 Beds
2 Baths
2,090 SqFt
SOLD DATE : 12/06/2023
Key Details
Sold Price $640,000
Property Type Condo
Sub Type Condominium
Listing Status Sold
Purchase Type For Sale
Square Footage 2,090 sqft
Price per Sqft $306
MLS Listing ID 73164937
Sold Date 12/06/23
Bedrooms 2
Full Baths 2
HOA Fees $699/mo
HOA Y/N true
Year Built 2000
Annual Tax Amount $8,378
Tax Year 2023
Property Description
Located in the heart of this ACTIVE 55+ community and it's peaceful environment. The Villages at Walker Meadow has a plethora of amenities and Social Committee with easy access to so much. With well-designed floorplan, you'll have cathedral ceilings, gorgeous hardwood floors and open space in a comfortable atmosphere. Offering the right amount of space to accommodate both daily life & entertaining friends/family. Inviting front entry as well as garage lead to a generous kitchen with abundant counter space. Open to the charming eat-in dining area & large bow window allows the outside to feel like a part of your home all year long. French doors lead into the private office. The primary suite includes a spacious bedroom as well as a custom walk-in-closet/spa-like bath. Laundry off the hall leads to the guest bedroom and guest full bath. The sun-drenched 3-season porch will serve as a great place to make many memories. Storage abounds in the full, unfinished basement. WELCOME HOME!
Location
State MA
County Worcester
Zoning res
Direction Milk Street OR Route 9 Eastbound to Park Street to Wessonville Way & Left onto Deerfield Way
Rooms
Basement Y
Primary Bedroom Level First
Dining Room Flooring - Hardwood, Chair Rail, Crown Molding
Kitchen Flooring - Hardwood, Window(s) - Bay/Bow/Box, Dining Area, Countertops - Stone/Granite/Solid, Recessed Lighting
Interior
Interior Features Recessed Lighting, Ceiling - Cathedral, Office, Sun Room
Heating Forced Air, Natural Gas
Cooling Central Air
Flooring Flooring - Hardwood, Flooring - Wall to Wall Carpet
Fireplaces Number 1
Fireplaces Type Living Room
Appliance Range, Dishwasher, Microwave, Refrigerator, Washer, Dryer
Laundry First Floor, In Unit
Exterior
Garage Spaces 2.0
Community Features Adult Community
Roof Type Shingle
Total Parking Spaces 4
Garage Yes
Building
Story 1
Sewer Public Sewer
Water Public
Others
Senior Community true
Read Less Info
Want to know what your home might be worth? Contact us for a FREE valuation!

Our team is ready to help you sell your home for the highest possible price ASAP
Bought with Maribeth McCauley Lynch • Thrive Real Estate Specialists

GET MORE INFORMATION
- Homes For Sale in Merrimac, MA
- Homes For Sale in Andover, MA
- Homes For Sale in Wilmington, MA
- Homes For Sale in Windham, NH
- Homes For Sale in Dracut, MA
- Homes For Sale in Wakefield, MA
- Homes For Sale in Salem, NH
- Homes For Sale in Manchester, NH
- Homes For Sale in Gloucester, MA
- Homes For Sale in Worcester, MA
- Homes For Sale in Concord, NH
- Homes For Sale in Groton, MA
- Homes For Sale in Methuen, MA
- Homes For Sale in Billerica, MA
- Homes For Sale in Plaistow, NH
- Homes For Sale in Franklin, MA
- Homes For Sale in Boston, MA
- Homes For Sale in Tewksbury, MA
- Homes For Sale in Leominster, MA
- Homes For Sale in Melrose, MA
- Homes For Sale in Groveland, MA
- Homes For Sale in Lawrence, MA
- Homes For Sale in Fitchburg, MA
- Homes For Sale in Orange, MA
- Homes For Sale in Brockton, MA
- Homes For Sale in Boxford, MA
- Homes For Sale in North Andover, MA
- Homes For Sale in Haverhill, MA
- Homes For Sale in Lowell, MA
- Homes For Sale in Lynn, MA
- Homes For Sale in Marlborough, MA
- Homes For Sale in Pelham, NH






