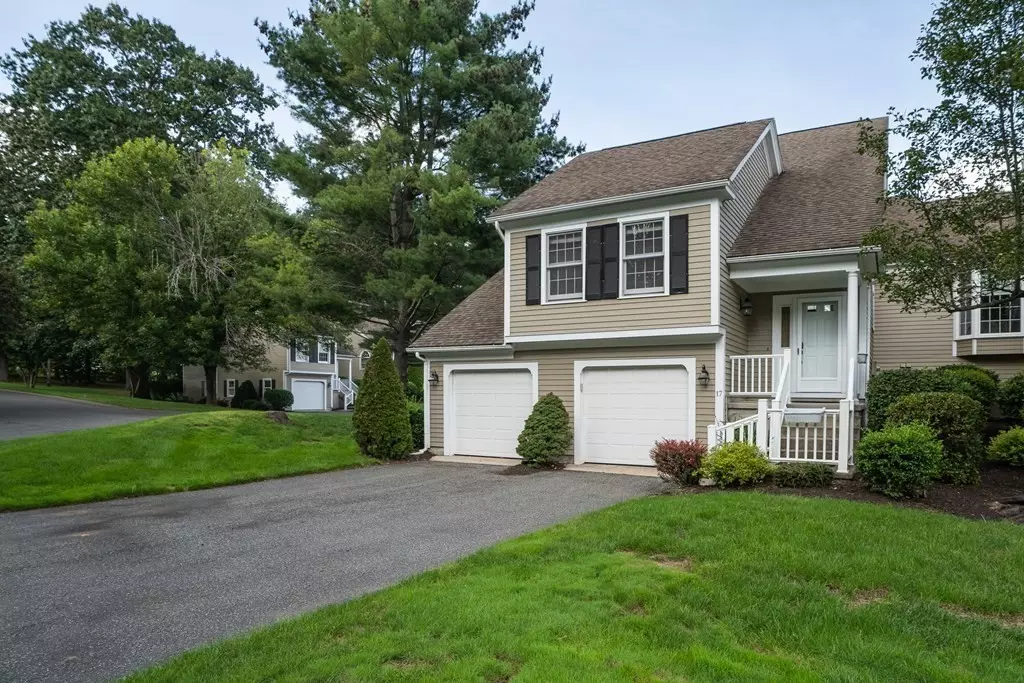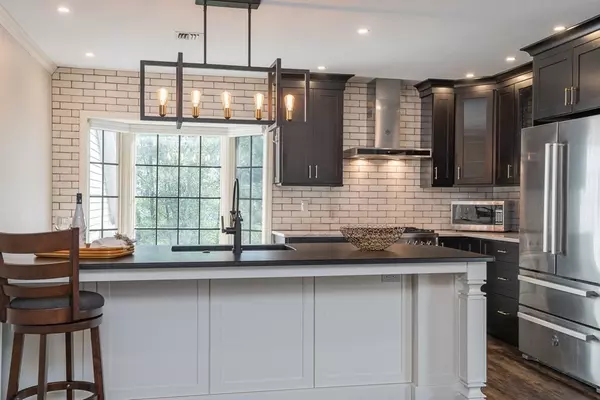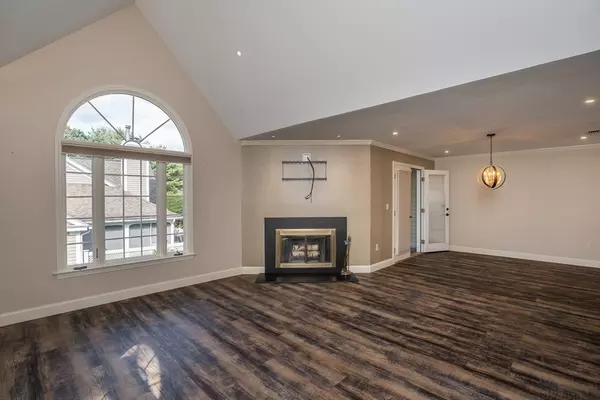$390,000
$395,000
1.3%For more information regarding the value of a property, please contact us for a free consultation.
2 Beds
2.5 Baths
2,235 SqFt
SOLD DATE : 12/14/2023
Key Details
Sold Price $390,000
Property Type Condo
Sub Type Condominium
Listing Status Sold
Purchase Type For Sale
Square Footage 2,235 sqft
Price per Sqft $174
MLS Listing ID 73163572
Sold Date 12/14/23
Bedrooms 2
Full Baths 2
Half Baths 1
HOA Fees $425/mo
HOA Y/N true
Year Built 1987
Annual Tax Amount $5,434
Tax Year 2023
Property Description
Imagine Living Here! No shoveling or gutter cleaning for you! This Windpath Condo is located at Springfield Country Club, is updated and offers lots of storage, closets, living space, & sunlight! This grand unit has; 2 car oversized garage, 2 bedrooms, 2.5 baths and was renovated in aprox 2019. The main level has a LR- DR combination with a wood burning fireplace. The lovely 3 season screened porch off DR can be used as additional space. The primary bedrm is carpeted w/3 large closets & has much natural sunlight. This, 5 star hotel feel, en-suite bathrm boasts a beautiful soaking tub, oversized tiled shower w/glass door & vanity w/granite countertop, mirror & sconces illuminate the rm. The upscale chef's kitchen has an open concept w/a modern elegance as you prepare & entertain! Lots of granite counterspace, SS appliances, an updated 1/2 bath is located off a hallway next to a linen closet. The LL has a fam rm w/a wet bar & storage, a slider to a lovely patio & a bdrm or home office.
Location
State MA
County Hampden
Zoning R1
Direction Off Piper Road near Piper Crossing
Rooms
Family Room Bathroom - Full, Closet, Flooring - Vinyl, Wet Bar, Exterior Access, Slider
Basement Y
Primary Bedroom Level First
Dining Room Flooring - Vinyl, French Doors, Open Floorplan, Lighting - Overhead
Kitchen Countertops - Stone/Granite/Solid, Cabinets - Upgraded, Open Floorplan, Recessed Lighting, Remodeled, Stainless Steel Appliances, Wine Chiller, Lighting - Pendant
Interior
Interior Features Sun Room, Central Vacuum
Heating Forced Air, Natural Gas
Cooling Central Air
Flooring Tile, Carpet, Laminate, Flooring - Vinyl
Fireplaces Number 1
Fireplaces Type Living Room
Appliance Range, Dishwasher, Disposal, Microwave, Refrigerator, Washer, Dryer
Laundry In Basement, In Unit
Exterior
Exterior Feature Porch - Screened, Patio, Rain Gutters
Garage Spaces 2.0
Community Features Public Transportation, Shopping, Park, Medical Facility, Laundromat, Conservation Area, Highway Access, House of Worship, Public School
Total Parking Spaces 2
Garage Yes
Building
Story 2
Sewer Public Sewer
Water Public
Schools
Elementary Schools Tbd
Middle Schools Tbd
High Schools Tbd
Others
Pets Allowed Yes w/ Restrictions
Senior Community false
Read Less Info
Want to know what your home might be worth? Contact us for a FREE valuation!

Our team is ready to help you sell your home for the highest possible price ASAP
Bought with Jacqueline Crow • RE/MAX Compass

GET MORE INFORMATION
- Homes For Sale in Merrimac, MA
- Homes For Sale in Andover, MA
- Homes For Sale in Wilmington, MA
- Homes For Sale in Windham, NH
- Homes For Sale in Dracut, MA
- Homes For Sale in Wakefield, MA
- Homes For Sale in Salem, NH
- Homes For Sale in Manchester, NH
- Homes For Sale in Gloucester, MA
- Homes For Sale in Worcester, MA
- Homes For Sale in Concord, NH
- Homes For Sale in Groton, MA
- Homes For Sale in Methuen, MA
- Homes For Sale in Billerica, MA
- Homes For Sale in Plaistow, NH
- Homes For Sale in Franklin, MA
- Homes For Sale in Boston, MA
- Homes For Sale in Tewksbury, MA
- Homes For Sale in Leominster, MA
- Homes For Sale in Melrose, MA
- Homes For Sale in Groveland, MA
- Homes For Sale in Lawrence, MA
- Homes For Sale in Fitchburg, MA
- Homes For Sale in Orange, MA
- Homes For Sale in Brockton, MA
- Homes For Sale in Boxford, MA
- Homes For Sale in North Andover, MA
- Homes For Sale in Haverhill, MA
- Homes For Sale in Lowell, MA
- Homes For Sale in Lynn, MA
- Homes For Sale in Marlborough, MA
- Homes For Sale in Pelham, NH






