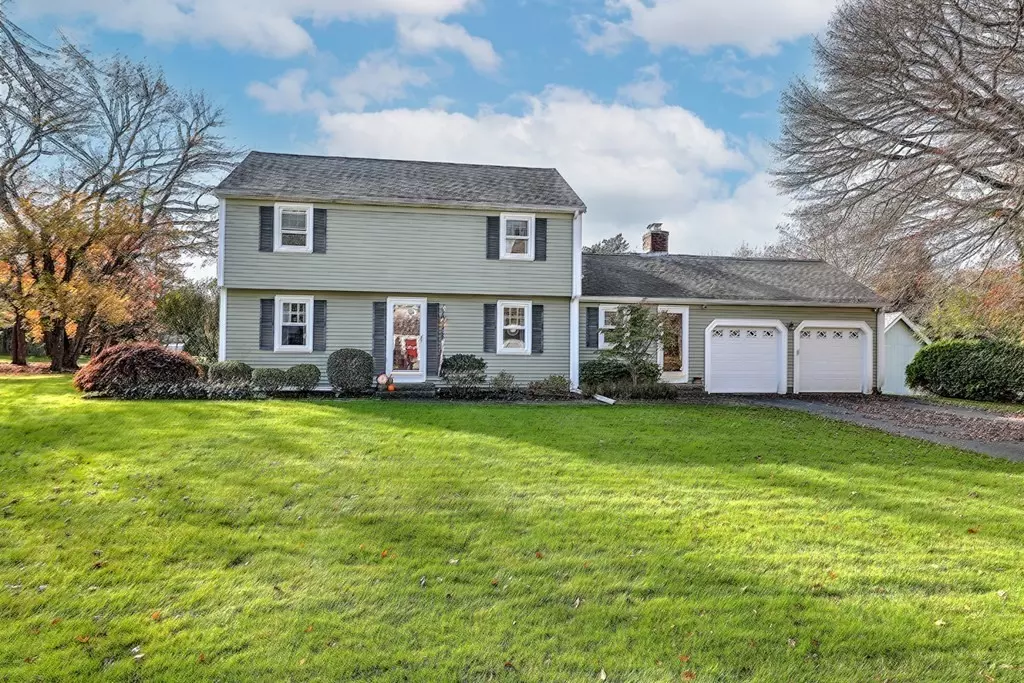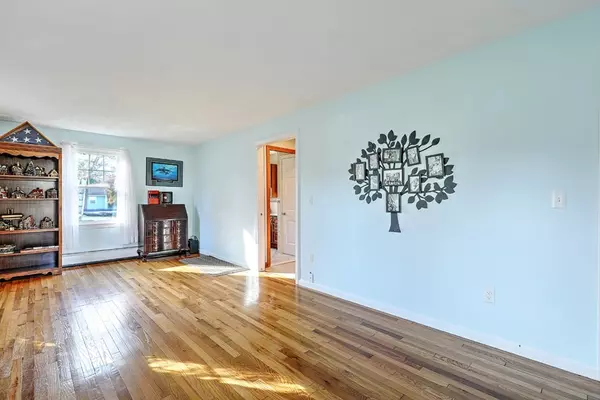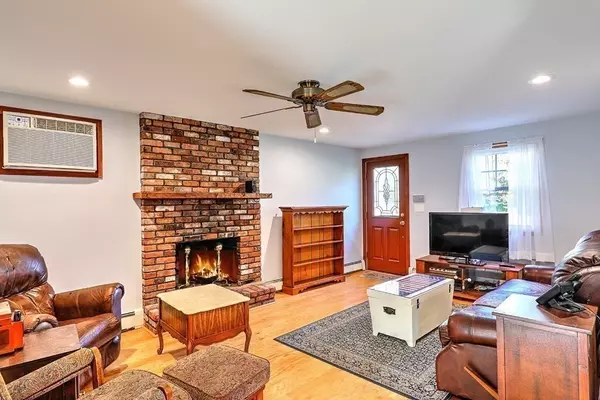$625,000
$619,000
1.0%For more information regarding the value of a property, please contact us for a free consultation.
4 Beds
2.5 Baths
2,360 SqFt
SOLD DATE : 12/27/2023
Key Details
Sold Price $625,000
Property Type Single Family Home
Sub Type Single Family Residence
Listing Status Sold
Purchase Type For Sale
Square Footage 2,360 sqft
Price per Sqft $264
MLS Listing ID 73177603
Sold Date 12/27/23
Style Colonial,Garrison
Bedrooms 4
Full Baths 2
Half Baths 1
HOA Y/N false
Year Built 1973
Annual Tax Amount $6,006
Tax Year 2023
Lot Size 0.520 Acres
Acres 0.52
Property Description
Welcome home to this gorgeous 4 bed, 2.5 bath Garrison Colonial in the heart of South Seekonk. This home has been lovingly maintained and updated by the same family for the last fifty years. This property is tucked away in a quiet neighborhood and situated on a spacious .52 acre lot! The first floor features a cozy family room, updated kitchen, large living room, dining room, 1.5 bathrooms, first floor laundry, and an incredible bonus/billiards room with skylights, large windows and sliders overlooking the huge backyard and mahogany deck, an in-lay hot tub, bar, and tons of versatile entertaining space.The second floor features a full bathroom and 4 good sized bedrooms. The full basement offers ample storage and additional potential living space ready for your finishes! The seller is in the process of replacing the current septic with a brand new Title V system! Do not miss the opportunity to make this turn-key property in one of Seekonk's most desirable neighborhoods your family home
Location
State MA
County Bristol
Area South Seekonk
Zoning R2
Direction County Street to Arrowhead Road to Chestnut Hill Drive
Rooms
Family Room Flooring - Hardwood, Open Floorplan
Basement Full
Primary Bedroom Level Second
Dining Room Flooring - Hardwood
Kitchen Flooring - Hardwood, Open Floorplan
Interior
Interior Features Cathedral Ceiling(s), Recessed Lighting, Slider, Bonus Room, Sauna/Steam/Hot Tub
Heating Baseboard, Natural Gas
Cooling None, Whole House Fan
Flooring Wood, Tile, Flooring - Stone/Ceramic Tile
Fireplaces Number 1
Fireplaces Type Family Room
Appliance Range, Dishwasher, Microwave, Refrigerator, Washer, Dryer, Wine Refrigerator, Utility Connections for Gas Range, Utility Connections for Gas Oven
Laundry First Floor
Exterior
Exterior Feature Porch, Deck, Deck - Wood, Pool - Above Ground, Rain Gutters, Storage, Professional Landscaping
Garage Spaces 2.0
Pool Above Ground
Community Features Public Transportation, Shopping, Pool, Tennis Court(s), Park, Walk/Jog Trails, Stable(s), Golf, Medical Facility, Laundromat, Bike Path, Conservation Area, Highway Access, House of Worship, Private School, Public School
Utilities Available for Gas Range, for Gas Oven, Generator Connection
Roof Type Shingle
Total Parking Spaces 6
Garage Yes
Private Pool true
Building
Foundation Concrete Perimeter
Sewer Private Sewer
Water Public
Schools
Elementary Schools George R Martin
Middle Schools Hurley
High Schools Seekonk High
Others
Senior Community false
Read Less Info
Want to know what your home might be worth? Contact us for a FREE valuation!

Our team is ready to help you sell your home for the highest possible price ASAP
Bought with Matthew Antonio • Chart House Realtors

GET MORE INFORMATION
- Homes For Sale in Merrimac, MA
- Homes For Sale in Andover, MA
- Homes For Sale in Wilmington, MA
- Homes For Sale in Windham, NH
- Homes For Sale in Dracut, MA
- Homes For Sale in Wakefield, MA
- Homes For Sale in Salem, NH
- Homes For Sale in Manchester, NH
- Homes For Sale in Gloucester, MA
- Homes For Sale in Worcester, MA
- Homes For Sale in Concord, NH
- Homes For Sale in Groton, MA
- Homes For Sale in Methuen, MA
- Homes For Sale in Billerica, MA
- Homes For Sale in Plaistow, NH
- Homes For Sale in Franklin, MA
- Homes For Sale in Boston, MA
- Homes For Sale in Tewksbury, MA
- Homes For Sale in Leominster, MA
- Homes For Sale in Melrose, MA
- Homes For Sale in Groveland, MA
- Homes For Sale in Lawrence, MA
- Homes For Sale in Fitchburg, MA
- Homes For Sale in Orange, MA
- Homes For Sale in Brockton, MA
- Homes For Sale in Boxford, MA
- Homes For Sale in North Andover, MA
- Homes For Sale in Haverhill, MA
- Homes For Sale in Lowell, MA
- Homes For Sale in Lynn, MA
- Homes For Sale in Marlborough, MA
- Homes For Sale in Pelham, NH






