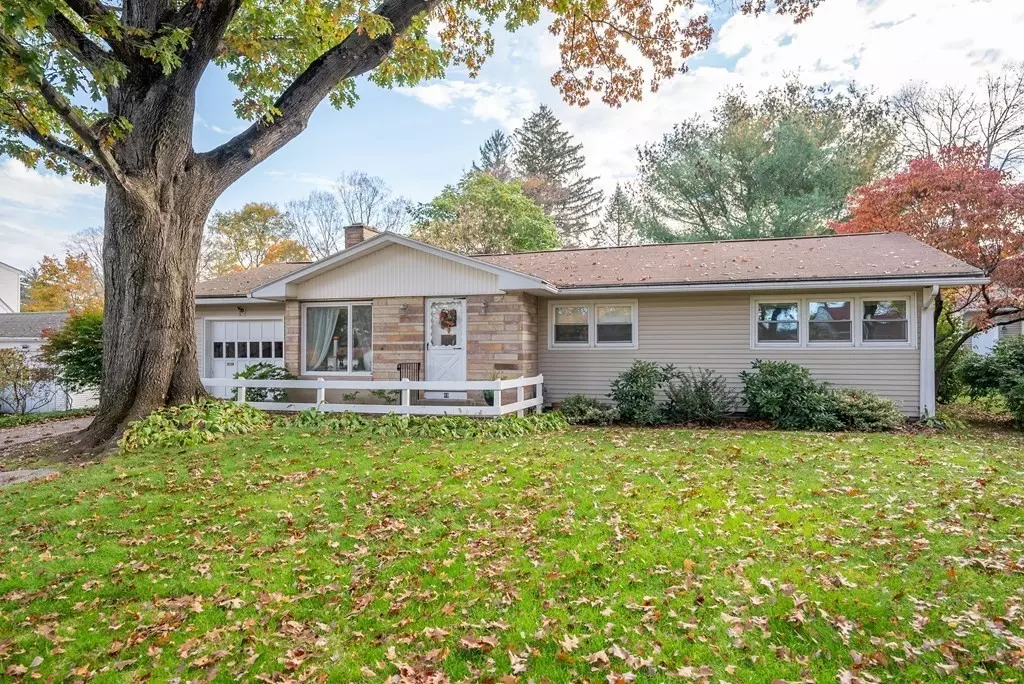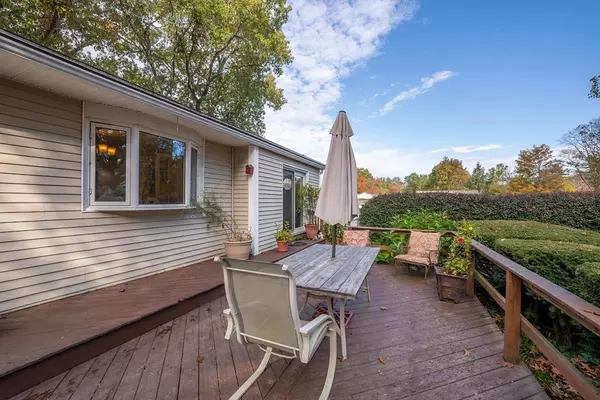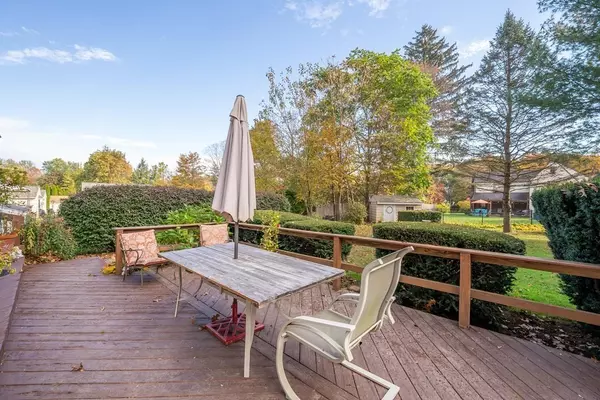$290,000
$279,900
3.6%For more information regarding the value of a property, please contact us for a free consultation.
3 Beds
2 Baths
1,464 SqFt
SOLD DATE : 12/20/2023
Key Details
Sold Price $290,000
Property Type Single Family Home
Sub Type Single Family Residence
Listing Status Sold
Purchase Type For Sale
Square Footage 1,464 sqft
Price per Sqft $198
MLS Listing ID 73174974
Sold Date 12/20/23
Style Ranch
Bedrooms 3
Full Baths 2
HOA Y/N false
Year Built 1955
Annual Tax Amount $4,197
Tax Year 2023
Lot Size 0.270 Acres
Acres 0.27
Property Description
Add a Sprinkle of Tender Loving Care & Dash of your Creative Talents will make this Vinyl Sided & Stone Ranch TOTALLY IRRISISTABLE! Located in the heart of a wonderful Tatham Neighborhood this comfortable Ranch with an open design is set on pretty & private yard offering APO Updated Gas Boiler & HWTank. You'll be greeted by a spacious sun-filled Living Rm w/relaxing Fireplace & Wood Floors flows into a Charming Dining Rm w/French Doors opens into a peaceful Sun Rm w/tiled flrs leads to the back Deck views the fenced Backyd. A cheerful Kitchen is open to the dinrm is perfect for holiday entertaining w/Plenty of Cabinets & Counter Space, Stainless Appliances & a cozy Breakfast Bar. You'll find 3 generous sized Bedrooms w/Wood Floors & roomy closets along w/a sparkling Full Bath w/Double & Separate Sinks is a nice feature. A bonus is the partially finished Basement w/Fireplaced Family Rm, Full Bath, Den/multi-purpose room, Cedar Closet & lots of storage! The Potential & REWARD is GREAT!
Location
State MA
County Hampden
Zoning RA-2
Direction Rte. 20 (Westfield Street) to Craiwell Ave to Hilltop St to Orchardview St
Rooms
Family Room Closet/Cabinets - Custom Built, Flooring - Vinyl, Lighting - Overhead, Crown Molding
Basement Full, Partially Finished, Interior Entry, Bulkhead, Sump Pump, Concrete
Primary Bedroom Level First
Dining Room Flooring - Hardwood, Flooring - Wood, Window(s) - Bay/Bow/Box, French Doors, Chair Rail, Open Floorplan, Beadboard
Kitchen Ceiling Fan(s), Flooring - Stone/Ceramic Tile, French Doors, Breakfast Bar / Nook, Open Floorplan, Stainless Steel Appliances
Interior
Interior Features Open Floorplan, Slider, Entrance Foyer, Sun Room, Den
Heating Baseboard, Natural Gas
Cooling None
Flooring Wood, Tile, Vinyl, Hardwood, Flooring - Hardwood, Flooring - Wood, Flooring - Stone/Ceramic Tile, Flooring - Vinyl
Fireplaces Number 1
Fireplaces Type Family Room, Living Room
Appliance Range, Dishwasher, Microwave, Refrigerator, Washer, Dryer, Utility Connections for Electric Range, Utility Connections for Gas Dryer
Laundry Closet - Cedar, Electric Dryer Hookup, Washer Hookup, In Basement
Exterior
Exterior Feature Deck, Rain Gutters, Storage
Garage Spaces 1.0
Community Features Public Transportation, Shopping, Pool, Tennis Court(s), Park, Walk/Jog Trails, Golf, Medical Facility, Laundromat, Conservation Area, Highway Access, House of Worship, Private School, Public School
Utilities Available for Electric Range, for Gas Dryer, Washer Hookup
Roof Type Shingle
Total Parking Spaces 2
Garage Yes
Building
Foundation Block
Sewer Public Sewer
Water Public
Others
Senior Community false
Read Less Info
Want to know what your home might be worth? Contact us for a FREE valuation!

Our team is ready to help you sell your home for the highest possible price ASAP
Bought with Vincenzo Rettura • Rettura Realty

GET MORE INFORMATION
- Homes For Sale in Merrimac, MA
- Homes For Sale in Andover, MA
- Homes For Sale in Wilmington, MA
- Homes For Sale in Windham, NH
- Homes For Sale in Dracut, MA
- Homes For Sale in Wakefield, MA
- Homes For Sale in Salem, NH
- Homes For Sale in Manchester, NH
- Homes For Sale in Gloucester, MA
- Homes For Sale in Worcester, MA
- Homes For Sale in Concord, NH
- Homes For Sale in Groton, MA
- Homes For Sale in Methuen, MA
- Homes For Sale in Billerica, MA
- Homes For Sale in Plaistow, NH
- Homes For Sale in Franklin, MA
- Homes For Sale in Boston, MA
- Homes For Sale in Tewksbury, MA
- Homes For Sale in Leominster, MA
- Homes For Sale in Melrose, MA
- Homes For Sale in Groveland, MA
- Homes For Sale in Lawrence, MA
- Homes For Sale in Fitchburg, MA
- Homes For Sale in Orange, MA
- Homes For Sale in Brockton, MA
- Homes For Sale in Boxford, MA
- Homes For Sale in North Andover, MA
- Homes For Sale in Haverhill, MA
- Homes For Sale in Lowell, MA
- Homes For Sale in Lynn, MA
- Homes For Sale in Marlborough, MA
- Homes For Sale in Pelham, NH






