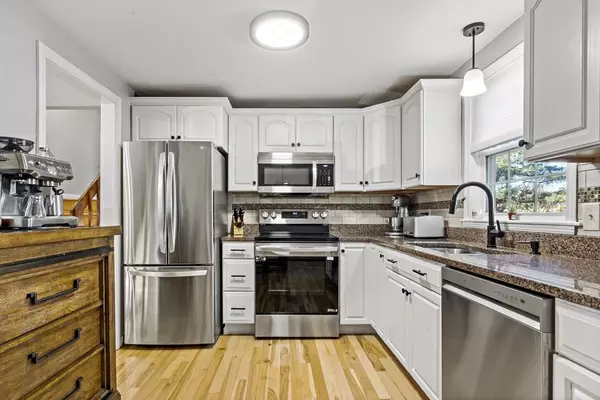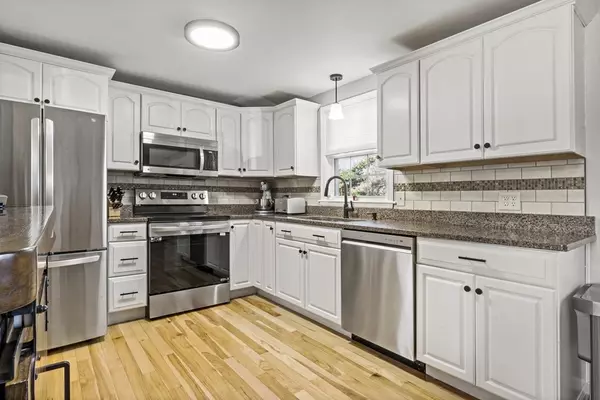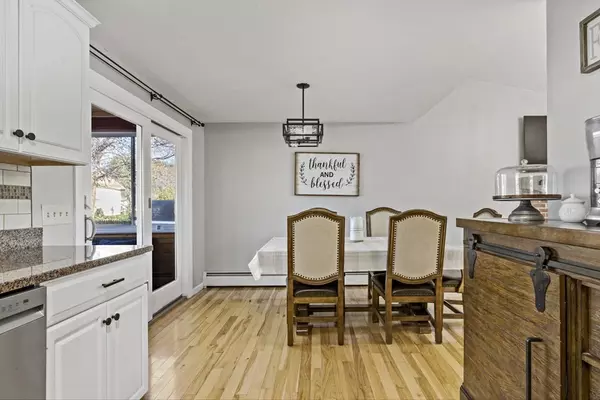$605,000
$599,900
0.9%For more information regarding the value of a property, please contact us for a free consultation.
3 Beds
3 Baths
2,166 SqFt
SOLD DATE : 01/24/2024
Key Details
Sold Price $605,000
Property Type Single Family Home
Sub Type Single Family Residence
Listing Status Sold
Purchase Type For Sale
Square Footage 2,166 sqft
Price per Sqft $279
MLS Listing ID 73185304
Sold Date 01/24/24
Style Split Entry
Bedrooms 3
Full Baths 3
HOA Y/N false
Year Built 1986
Annual Tax Amount $5,544
Tax Year 2023
Lot Size 0.370 Acres
Acres 0.37
Property Description
An Incredible location in a lovely development, this outstanding sprawling split level home will wow you with updated lighting, freshly painted walls and finishes, all new appliances, including washer/dryer, updated vanities and bathroom fixtures. As you walk through the door, you will find amazing hardwood floors, an updated kitchen with new appliances and a wonderful wood burning fireplace. There is plenty of room for entertaining with eat in dining and a 3-season room! Head up to the 2nd level with very few stairs and you will find 3 generous bedrooms, an office and a full bathroom, the main bedroom features your very own deck as well as a large main bathroom with an updated vanity and toilet. The lower level is a wonderful family room accompanied by a full bathroom which would make a great guest room or a potential in-law. Get ready for those summer nights starting in the spring, entertaining with a heated 16 x 32-foot, saltwater pool with a patio accompanied by a fenced in yard.
Location
State MA
County Bristol
Zoning R1
Direction Map quest
Rooms
Basement Full
Interior
Heating Baseboard, Oil
Cooling None
Flooring Tile, Carpet, Hardwood
Fireplaces Number 1
Appliance Range, Dishwasher, Refrigerator, Washer, Dryer, Utility Connections for Electric Range, Utility Connections for Electric Dryer
Laundry Washer Hookup
Exterior
Exterior Feature Porch - Enclosed, Patio, Pool - Above Ground, Pool - Above Ground Heated, Screens, Fenced Yard
Garage Spaces 2.0
Fence Fenced/Enclosed, Fenced
Pool Above Ground, Heated
Community Features Public Transportation, Shopping, Pool, Tennis Court(s), Park, Walk/Jog Trails, Stable(s), Golf, Medical Facility, Laundromat, Conservation Area, Highway Access, House of Worship, Private School, Public School
Utilities Available for Electric Range, for Electric Dryer, Washer Hookup
Roof Type Shingle
Total Parking Spaces 6
Garage Yes
Private Pool true
Building
Lot Description Level
Foundation Concrete Perimeter
Sewer Private Sewer
Water Public
Others
Senior Community false
Acceptable Financing Contract
Listing Terms Contract
Read Less Info
Want to know what your home might be worth? Contact us for a FREE valuation!

Our team is ready to help you sell your home for the highest possible price ASAP
Bought with Melissa Rose • RE/MAX River's Edge

GET MORE INFORMATION
- Homes For Sale in Merrimac, MA
- Homes For Sale in Andover, MA
- Homes For Sale in Wilmington, MA
- Homes For Sale in Windham, NH
- Homes For Sale in Dracut, MA
- Homes For Sale in Wakefield, MA
- Homes For Sale in Salem, NH
- Homes For Sale in Manchester, NH
- Homes For Sale in Gloucester, MA
- Homes For Sale in Worcester, MA
- Homes For Sale in Concord, NH
- Homes For Sale in Groton, MA
- Homes For Sale in Methuen, MA
- Homes For Sale in Billerica, MA
- Homes For Sale in Plaistow, NH
- Homes For Sale in Franklin, MA
- Homes For Sale in Boston, MA
- Homes For Sale in Tewksbury, MA
- Homes For Sale in Leominster, MA
- Homes For Sale in Melrose, MA
- Homes For Sale in Groveland, MA
- Homes For Sale in Lawrence, MA
- Homes For Sale in Fitchburg, MA
- Homes For Sale in Orange, MA
- Homes For Sale in Brockton, MA
- Homes For Sale in Boxford, MA
- Homes For Sale in North Andover, MA
- Homes For Sale in Haverhill, MA
- Homes For Sale in Lowell, MA
- Homes For Sale in Lynn, MA
- Homes For Sale in Marlborough, MA
- Homes For Sale in Pelham, NH






