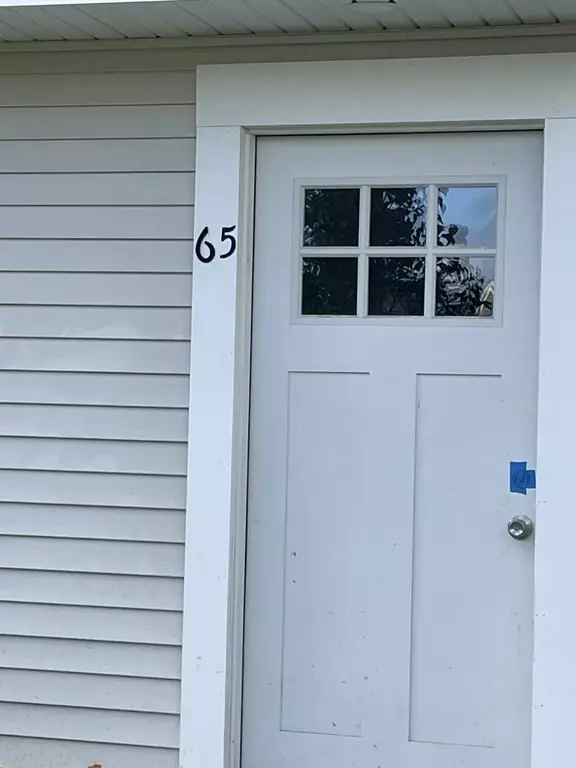$529,900
$529,900
For more information regarding the value of a property, please contact us for a free consultation.
3 Beds
2.5 Baths
2,138 SqFt
SOLD DATE : 02/01/2024
Key Details
Sold Price $529,900
Property Type Single Family Home
Sub Type Single Family Residence
Listing Status Sold
Purchase Type For Sale
Square Footage 2,138 sqft
Price per Sqft $247
Subdivision Malden Woods
MLS Listing ID 73177154
Sold Date 02/01/24
Style Colonial
Bedrooms 3
Full Baths 2
Half Baths 1
HOA Y/N false
Year Built 2023
Tax Year 2023
Lot Size 4,791 Sqft
Acres 0.11
Property Description
Welcome to Worcester's newest neighborhood! Malden Woods is an attached single family neighborhood on 9 acres!!! These homes are built with cost-effective construction that is more energy efficient. This building is the second of 15 duplexes. The home is nearing completion and ready for new owner. It is There is 1 other buildings underway and in different stages of construction. Metal front roof, quartz counters, wood flooring, 2 car garages, non fossil fuel Mitsubishi heat/air! Ideal location for commuters, just minutes to routes 190/290. Be a part of everything Worcester has to offer with 10 colleges, an abundance of restaurants, 2 hospitals including Umass, cultural venues with The Hanover Theatre and the Ecotarium, sports with Railers Hockey and both Bravehearts and Woo Sox baseball!
Location
State MA
County Worcester
Zoning RL-7
Direction West Boylston to Cumberland, left on Castine to the end.
Rooms
Family Room Flooring - Wood, Deck - Exterior, Exterior Access
Basement Full, Interior Entry, Garage Access
Primary Bedroom Level Second
Kitchen Flooring - Wood, Pantry, Countertops - Stone/Granite/Solid, Kitchen Island, Recessed Lighting, Stainless Steel Appliances
Interior
Interior Features Closet, Office, Mud Room, Foyer
Heating Forced Air, Heat Pump, Electric
Cooling Central Air, Heat Pump
Flooring Wood, Tile, Flooring - Wood, Flooring - Stone/Ceramic Tile
Appliance Range, Dishwasher, Disposal, Microwave, Refrigerator, Utility Connections for Electric Range, Utility Connections for Electric Dryer
Laundry Flooring - Stone/Ceramic Tile, Second Floor
Exterior
Exterior Feature Deck - Composite
Garage Spaces 2.0
Community Features Shopping, Highway Access, House of Worship, Public School
Utilities Available for Electric Range, for Electric Dryer
Roof Type Shingle
Total Parking Spaces 3
Garage Yes
Building
Lot Description Cul-De-Sac
Foundation Concrete Perimeter
Sewer Public Sewer
Water Public
Others
Senior Community false
Acceptable Financing Contract
Listing Terms Contract
Read Less Info
Want to know what your home might be worth? Contact us for a FREE valuation!

Our team is ready to help you sell your home for the highest possible price ASAP
Bought with Gina DePaolo • Century 21 The Real Estate Group

GET MORE INFORMATION
- Homes For Sale in Merrimac, MA
- Homes For Sale in Andover, MA
- Homes For Sale in Wilmington, MA
- Homes For Sale in Windham, NH
- Homes For Sale in Dracut, MA
- Homes For Sale in Wakefield, MA
- Homes For Sale in Salem, NH
- Homes For Sale in Manchester, NH
- Homes For Sale in Gloucester, MA
- Homes For Sale in Worcester, MA
- Homes For Sale in Concord, NH
- Homes For Sale in Groton, MA
- Homes For Sale in Methuen, MA
- Homes For Sale in Billerica, MA
- Homes For Sale in Plaistow, NH
- Homes For Sale in Franklin, MA
- Homes For Sale in Boston, MA
- Homes For Sale in Tewksbury, MA
- Homes For Sale in Leominster, MA
- Homes For Sale in Melrose, MA
- Homes For Sale in Groveland, MA
- Homes For Sale in Lawrence, MA
- Homes For Sale in Fitchburg, MA
- Homes For Sale in Orange, MA
- Homes For Sale in Brockton, MA
- Homes For Sale in Boxford, MA
- Homes For Sale in North Andover, MA
- Homes For Sale in Haverhill, MA
- Homes For Sale in Lowell, MA
- Homes For Sale in Lynn, MA
- Homes For Sale in Marlborough, MA
- Homes For Sale in Pelham, NH






