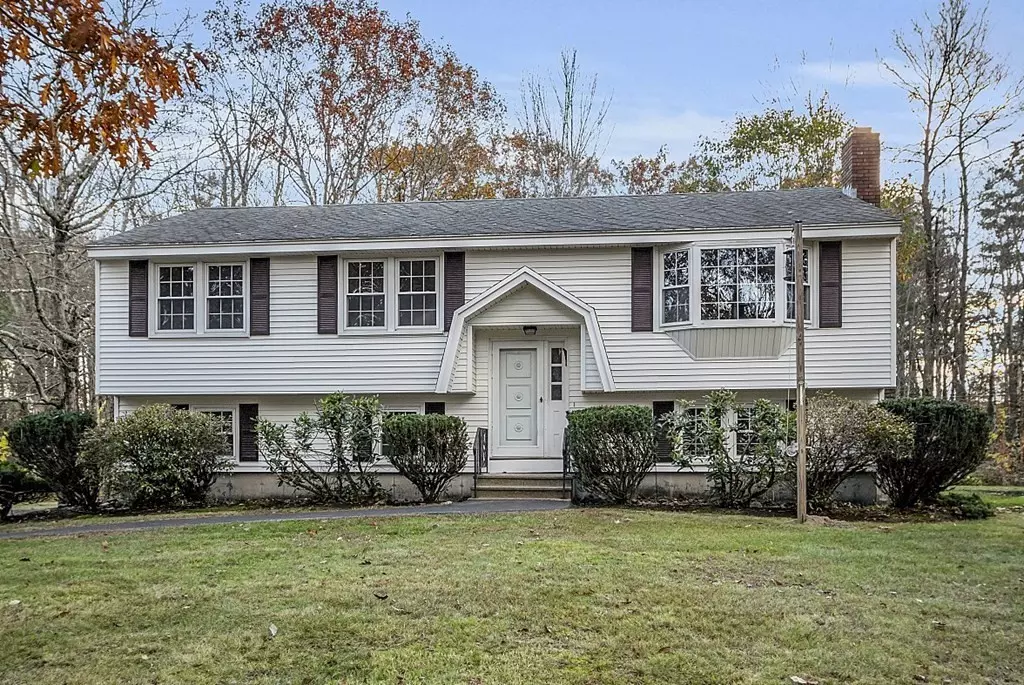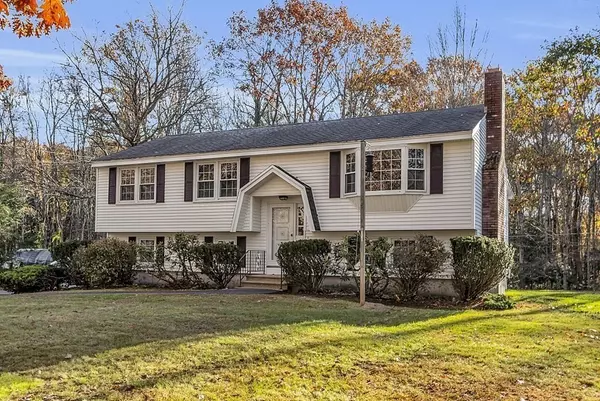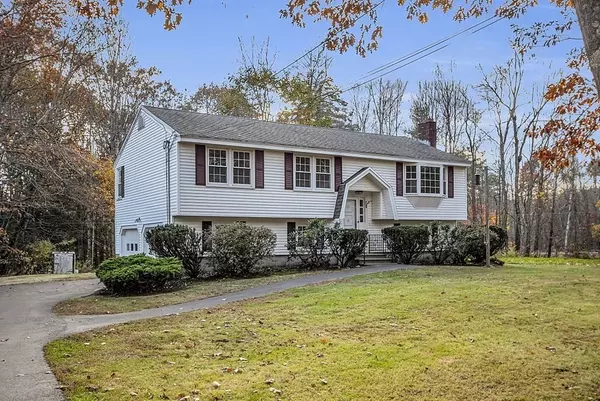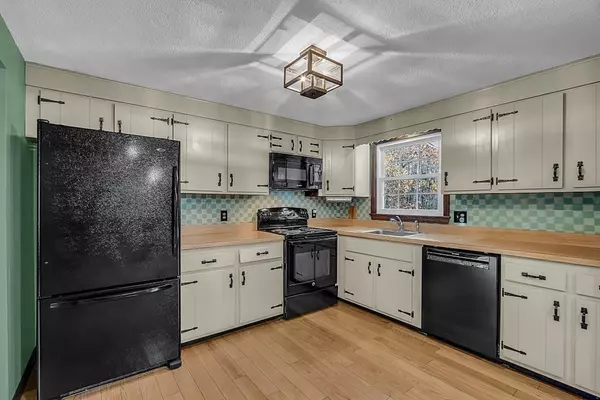$400,000
$389,000
2.8%For more information regarding the value of a property, please contact us for a free consultation.
3 Beds
1 Bath
1,282 SqFt
SOLD DATE : 02/07/2024
Key Details
Sold Price $400,000
Property Type Single Family Home
Sub Type Single Family Residence
Listing Status Sold
Purchase Type For Sale
Square Footage 1,282 sqft
Price per Sqft $312
MLS Listing ID 73176742
Sold Date 02/07/24
Style Raised Ranch
Bedrooms 3
Full Baths 1
HOA Y/N false
Year Built 1979
Annual Tax Amount $4,043
Tax Year 2023
Lot Size 1.280 Acres
Acres 1.28
Property Description
Welcome to this charming, raised ranch nestled on over 1 acre of land, offering ample privacy and serenity owned by the same family for 36 years. This home promises comfort and warmth with an open floor plan that seamlessly connects the Kitchen, Dining, Living Room with fireplace and heated Sunporch. Enjoy the brand-new carpeting in the 3 spacious bedrooms. The wood floors throughout most of the main level complement the home’s aesthetic. Vinyl siding and windows ensure low maintenance. The lower level, featuring above-ground windows, offers abundant potential for additional living space. With a 2-car garage underneath and plenty of off-street parking, convenience is never compromised. Don't miss the opportunity to make this delightful property your own haven. Quick closing is possible. Showings will begin immediately.
Location
State MA
County Worcester
Zoning R2
Direction Rte. 2A to South Ashburnham Road
Rooms
Basement Full, Interior Entry, Concrete, Unfinished
Primary Bedroom Level Main, First
Dining Room Ceiling Fan(s), Flooring - Wood, Open Floorplan, Lighting - Overhead
Kitchen Flooring - Wood, Dining Area, Open Floorplan
Interior
Interior Features Slider, Sunken, Entrance Foyer, Sun Room
Heating Electric
Cooling None
Flooring Wood, Vinyl, Carpet, Flooring - Wall to Wall Carpet
Fireplaces Number 1
Fireplaces Type Living Room
Appliance Range, Dishwasher, Microwave, Refrigerator, Washer, Dryer, Water Treatment, Utility Connections for Electric Range, Utility Connections for Gas Dryer
Laundry Gas Dryer Hookup, Exterior Access, Washer Hookup, In Basement
Exterior
Exterior Feature Storage
Garage Spaces 2.0
Community Features Stable(s), Golf, Laundromat, Conservation Area, Highway Access, House of Worship, Public School
Utilities Available for Electric Range, for Gas Dryer, Washer Hookup
Waterfront Description Beach Front,Lake/Pond,1 to 2 Mile To Beach,Beach Ownership(Other (See Remarks))
Roof Type Shingle
Total Parking Spaces 2
Garage Yes
Building
Lot Description Wooded, Level
Foundation Concrete Perimeter
Sewer Private Sewer
Water Private
Schools
Elementary Schools Westminster
Middle Schools Overlook Middle
High Schools Oakmont
Others
Senior Community false
Read Less Info
Want to know what your home might be worth? Contact us for a FREE valuation!

Our team is ready to help you sell your home for the highest possible price ASAP
Bought with Patricia Almeida Vega • Vega Realty, LLC

GET MORE INFORMATION
- Homes For Sale in Merrimac, MA
- Homes For Sale in Andover, MA
- Homes For Sale in Wilmington, MA
- Homes For Sale in Windham, NH
- Homes For Sale in Dracut, MA
- Homes For Sale in Wakefield, MA
- Homes For Sale in Salem, NH
- Homes For Sale in Manchester, NH
- Homes For Sale in Gloucester, MA
- Homes For Sale in Worcester, MA
- Homes For Sale in Concord, NH
- Homes For Sale in Groton, MA
- Homes For Sale in Methuen, MA
- Homes For Sale in Billerica, MA
- Homes For Sale in Plaistow, NH
- Homes For Sale in Franklin, MA
- Homes For Sale in Boston, MA
- Homes For Sale in Tewksbury, MA
- Homes For Sale in Leominster, MA
- Homes For Sale in Melrose, MA
- Homes For Sale in Groveland, MA
- Homes For Sale in Lawrence, MA
- Homes For Sale in Fitchburg, MA
- Homes For Sale in Orange, MA
- Homes For Sale in Brockton, MA
- Homes For Sale in Boxford, MA
- Homes For Sale in North Andover, MA
- Homes For Sale in Haverhill, MA
- Homes For Sale in Lowell, MA
- Homes For Sale in Lynn, MA
- Homes For Sale in Marlborough, MA
- Homes For Sale in Pelham, NH






