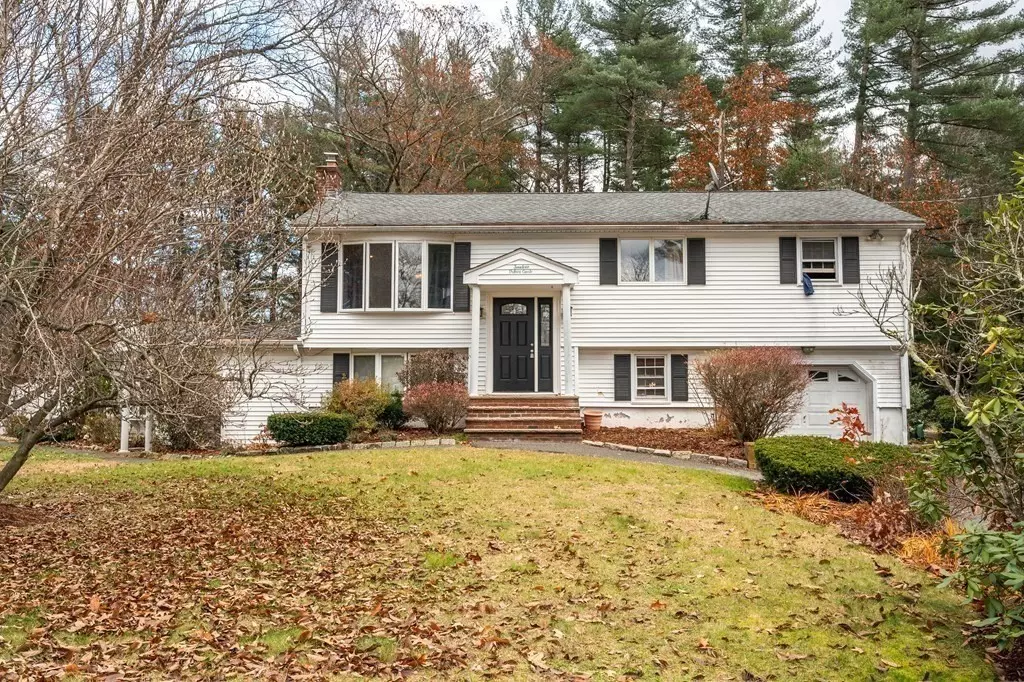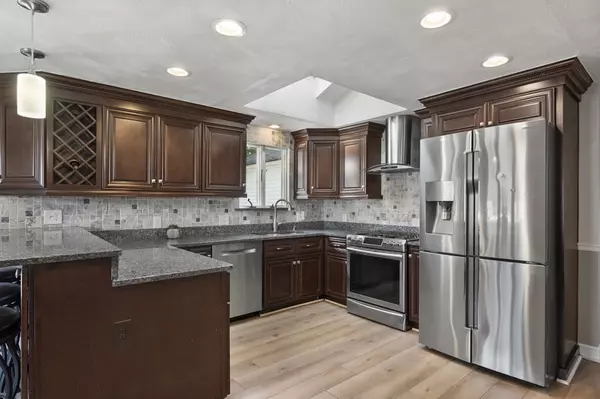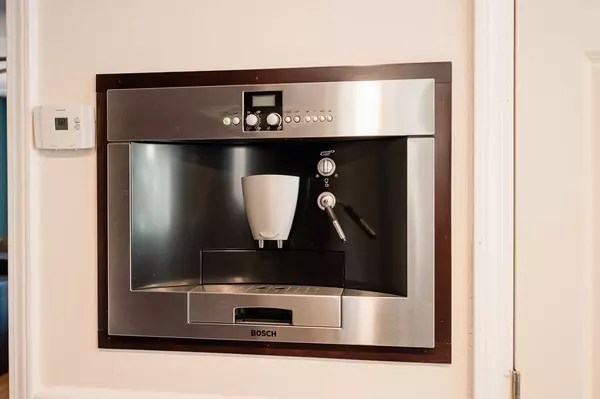$751,000
$679,000
10.6%For more information regarding the value of a property, please contact us for a free consultation.
7 Beds
3 Baths
3,049 SqFt
SOLD DATE : 02/08/2024
Key Details
Sold Price $751,000
Property Type Single Family Home
Sub Type Single Family Residence
Listing Status Sold
Purchase Type For Sale
Square Footage 3,049 sqft
Price per Sqft $246
MLS Listing ID 73183800
Sold Date 02/08/24
Style Split Entry
Bedrooms 7
Full Baths 3
HOA Y/N false
Year Built 1964
Annual Tax Amount $9,513
Tax Year 2023
Lot Size 0.700 Acres
Acres 0.7
Property Description
SO MUCH SPACE AND ENDLESS OPPORTUNITY - LIKE TWO HOMES IN ONE! Looking for built in equity?!?! This home has so much potential with a little TLC! Rare opportunity to own an oversized five bedroom/two bath split with an attached two bedroom/one bath possible in-law! The main floor features an open concept floor plan creating a welcoming feel and seamless flow between the kitchen/dining combo, living room and three season, light-filled, glass sunroom. Four bedrooms and a full bath are on the main floor and a peaceful primary suite with an updated bathroom including a double vanity, soaking tub and oversized shower are on the lower level. Attached yet extremely private, is an unbelievably spacious possible in-law unit with its own amenities. The fenced-in backyard includes a deck, patio and in-ground pool, that could easily be transformed into your own private oasis. This home is located in a well sought after neighborhood in close proximity to Billerica Country Club.
Location
State MA
County Middlesex
Zoning 3
Direction Baldwin to Putney Circle
Rooms
Basement Full, Finished, Walk-Out Access, Interior Entry, Garage Access, Concrete
Primary Bedroom Level Main, Second
Kitchen Skylight, Flooring - Stone/Ceramic Tile, Window(s) - Bay/Bow/Box, Dining Area, Countertops - Stone/Granite/Solid, French Doors, Recessed Lighting, Stainless Steel Appliances
Interior
Interior Features Closet, Dining Area, Office, Inlaw Apt., Kitchen, Bedroom, Internet Available - Unknown
Heating Forced Air, Natural Gas, Fireplace
Cooling Central Air
Flooring Tile, Vinyl, Carpet, Hardwood, Flooring - Wall to Wall Carpet, Flooring - Hardwood, Flooring - Stone/Ceramic Tile
Fireplaces Number 1
Appliance Range, Dishwasher, Refrigerator, Utility Connections for Gas Range, Utility Connections for Gas Oven
Laundry First Floor
Exterior
Exterior Feature Deck, Patio, Pool - Inground, Rain Gutters, Storage, Fenced Yard
Garage Spaces 1.0
Fence Fenced/Enclosed, Fenced
Pool In Ground
Community Features Golf
Utilities Available for Gas Range, for Gas Oven
Roof Type Shingle
Total Parking Spaces 6
Garage Yes
Private Pool true
Building
Lot Description Level
Foundation Concrete Perimeter
Sewer Public Sewer
Water Public
Schools
Elementary Schools Kennedy
Middle Schools Cyril D. Locke
High Schools Billerica High
Others
Senior Community false
Read Less Info
Want to know what your home might be worth? Contact us for a FREE valuation!

Our team is ready to help you sell your home for the highest possible price ASAP
Bought with Swapna Singh • Keller Williams Realty Boston Northwest

GET MORE INFORMATION
- Homes For Sale in Merrimac, MA
- Homes For Sale in Andover, MA
- Homes For Sale in Wilmington, MA
- Homes For Sale in Windham, NH
- Homes For Sale in Dracut, MA
- Homes For Sale in Wakefield, MA
- Homes For Sale in Salem, NH
- Homes For Sale in Manchester, NH
- Homes For Sale in Gloucester, MA
- Homes For Sale in Worcester, MA
- Homes For Sale in Concord, NH
- Homes For Sale in Groton, MA
- Homes For Sale in Methuen, MA
- Homes For Sale in Billerica, MA
- Homes For Sale in Plaistow, NH
- Homes For Sale in Franklin, MA
- Homes For Sale in Boston, MA
- Homes For Sale in Tewksbury, MA
- Homes For Sale in Leominster, MA
- Homes For Sale in Melrose, MA
- Homes For Sale in Groveland, MA
- Homes For Sale in Lawrence, MA
- Homes For Sale in Fitchburg, MA
- Homes For Sale in Orange, MA
- Homes For Sale in Brockton, MA
- Homes For Sale in Boxford, MA
- Homes For Sale in North Andover, MA
- Homes For Sale in Haverhill, MA
- Homes For Sale in Lowell, MA
- Homes For Sale in Lynn, MA
- Homes For Sale in Marlborough, MA
- Homes For Sale in Pelham, NH






