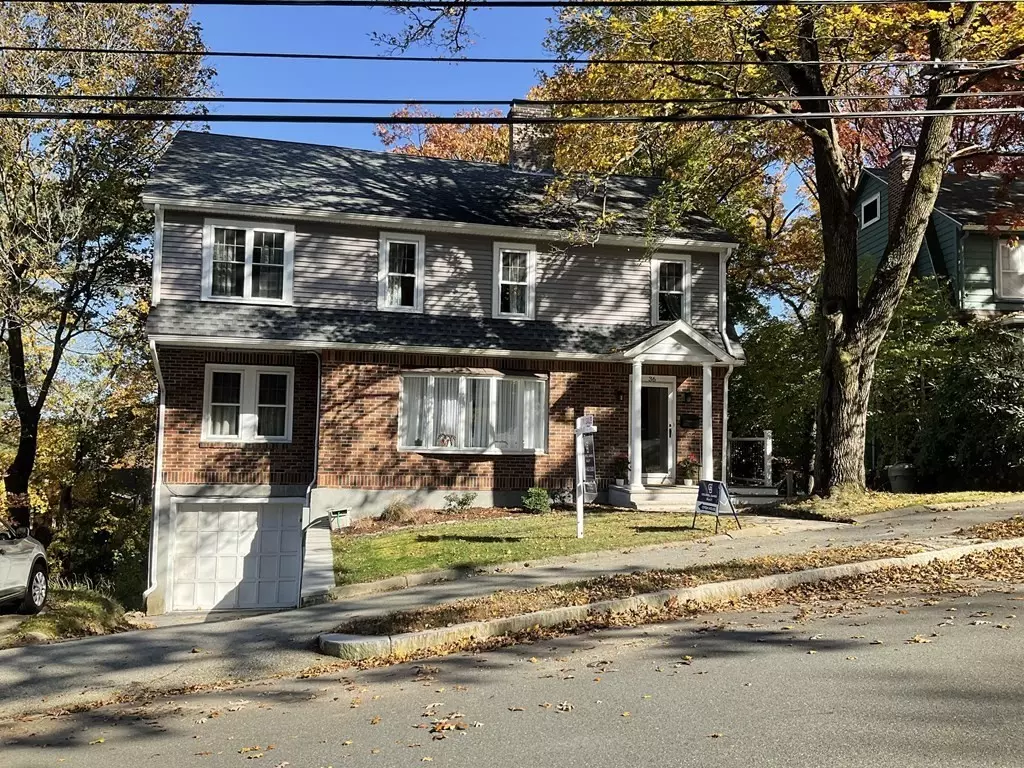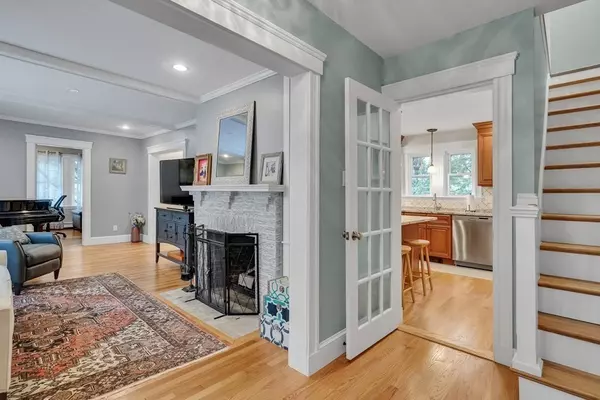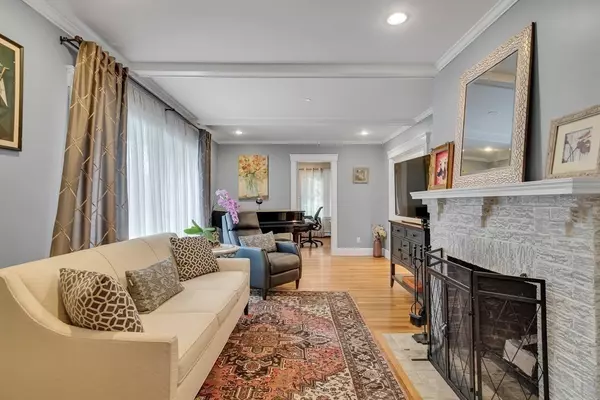$1,210,000
$1,170,000
3.4%For more information regarding the value of a property, please contact us for a free consultation.
3 Beds
2 Baths
1,924 SqFt
SOLD DATE : 02/27/2024
Key Details
Sold Price $1,210,000
Property Type Single Family Home
Sub Type Single Family Residence
Listing Status Sold
Purchase Type For Sale
Square Footage 1,924 sqft
Price per Sqft $628
Subdivision Arlington Height
MLS Listing ID 73174648
Sold Date 02/27/24
Style Colonial
Bedrooms 3
Full Baths 2
HOA Y/N false
Year Built 1931
Annual Tax Amount $9,926
Tax Year 2023
Lot Size 8,276 Sqft
Acres 0.19
Property Description
This inviting colonial in the Brackett/Dallin School district! It has plenty of space both inside and out. The main floor has great flow, from the spacious living room w/wood-burning fireplace, the dining room, the kitchen and den off the dining room. Upstairs features a primary bedroom with a walk-in closet, a full bath and 2 good sized bedrooms and another full bath w/W&D, the pull-down stairs make the attic easily accessible for storage. Many updates were done (2012-2013) include addition of a primary bedroom suite, new kitchen cabinets appliances granite counter tops, roof, siding, windows were replaced , installed hallway closet and recess lights in the living room & Dining room, 2 tiers of deck (2020), Navien heating systems (2022) and new front steps & walkway(2023). Walk out basement with high ceiling possible to expansion. Great location, close to public transportation, Ottoson Middle school, RT2, the shops & restaurants of Arlington Heights.
Location
State MA
County Middlesex
Zoning R1
Direction GPS
Rooms
Family Room Flooring - Hardwood, French Doors
Basement Full, Concrete, Unfinished
Primary Bedroom Level Second
Dining Room Flooring - Hardwood
Kitchen Flooring - Hardwood, Countertops - Stone/Granite/Solid
Interior
Heating Baseboard
Cooling Window Unit(s)
Flooring Tile, Hardwood
Fireplaces Number 1
Fireplaces Type Living Room
Appliance Range, Dishwasher, Disposal, Washer, Dryer, Utility Connections for Electric Range, Utility Connections for Electric Dryer
Laundry Second Floor, Washer Hookup
Exterior
Exterior Feature Deck - Composite
Garage Spaces 1.0
Community Features Public Transportation, Shopping, Park, Highway Access, Public School
Utilities Available for Electric Range, for Electric Dryer, Washer Hookup
Roof Type Shingle,Rubber
Total Parking Spaces 2
Garage Yes
Building
Lot Description Wooded, Sloped
Foundation Concrete Perimeter
Sewer Public Sewer
Water Public
Others
Senior Community false
Acceptable Financing Contract
Listing Terms Contract
Read Less Info
Want to know what your home might be worth? Contact us for a FREE valuation!

Our team is ready to help you sell your home for the highest possible price ASAP
Bought with Kathryn Hendy • Aikenhead Real Estate, Inc.

GET MORE INFORMATION
- Homes For Sale in Merrimac, MA
- Homes For Sale in Andover, MA
- Homes For Sale in Wilmington, MA
- Homes For Sale in Windham, NH
- Homes For Sale in Dracut, MA
- Homes For Sale in Wakefield, MA
- Homes For Sale in Salem, NH
- Homes For Sale in Manchester, NH
- Homes For Sale in Gloucester, MA
- Homes For Sale in Worcester, MA
- Homes For Sale in Concord, NH
- Homes For Sale in Groton, MA
- Homes For Sale in Methuen, MA
- Homes For Sale in Billerica, MA
- Homes For Sale in Plaistow, NH
- Homes For Sale in Franklin, MA
- Homes For Sale in Boston, MA
- Homes For Sale in Tewksbury, MA
- Homes For Sale in Leominster, MA
- Homes For Sale in Melrose, MA
- Homes For Sale in Groveland, MA
- Homes For Sale in Lawrence, MA
- Homes For Sale in Fitchburg, MA
- Homes For Sale in Orange, MA
- Homes For Sale in Brockton, MA
- Homes For Sale in Boxford, MA
- Homes For Sale in North Andover, MA
- Homes For Sale in Haverhill, MA
- Homes For Sale in Lowell, MA
- Homes For Sale in Lynn, MA
- Homes For Sale in Marlborough, MA
- Homes For Sale in Pelham, NH






