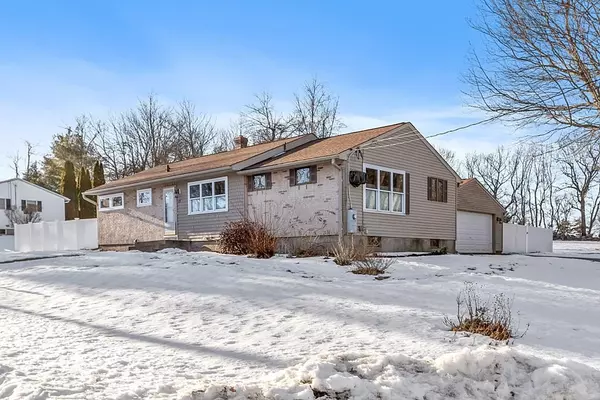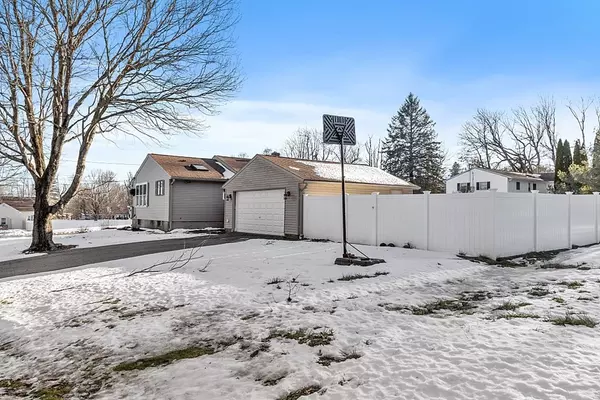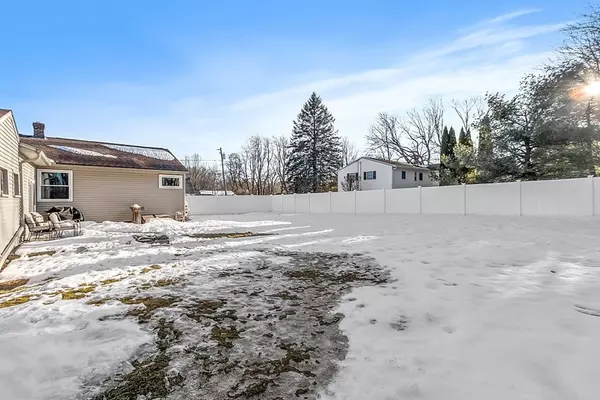$427,000
$419,900
1.7%For more information regarding the value of a property, please contact us for a free consultation.
4 Beds
1.5 Baths
1,248 SqFt
SOLD DATE : 02/29/2024
Key Details
Sold Price $427,000
Property Type Single Family Home
Sub Type Single Family Residence
Listing Status Sold
Purchase Type For Sale
Square Footage 1,248 sqft
Price per Sqft $342
MLS Listing ID 73194143
Sold Date 02/29/24
Style Ranch
Bedrooms 4
Full Baths 1
Half Baths 1
HOA Y/N false
Year Built 1953
Annual Tax Amount $4,150
Tax Year 2023
Lot Size 0.320 Acres
Acres 0.32
Property Description
If single level living is what you are looking for then, look no further! Welcome to this Ranch style house with 4 bedrooms, 1.5 baths and 2 car garage. It sits on a dead end street just off of Main St. in Westminster, close to all town amenities, golf courses, with easy access to Rt. 2 and is on town water and town sewer! There are hardwood floors that gleam throughout the home, as natural sunlight pours in from the windows and skylight. The kitchen and dining rooms open up into a large living room, making it a great space for entertaining. The primary bedroom boasts a half bath on one side of the home, while the other three bedrooms can be used as versatile spaces such as a home office or workout room. Stay dry and warm in the winter months as the breezeway off the dining room connects to the 2 car garage. The fully fenced backyard provides privacy, safety for pets and kids and is perfect for outdoor living and entertaining! Down-sizers to first time home buyers, do not miss out!
Location
State MA
County Worcester
Zoning R1
Direction MA-2 W, Take exit 92, Merge onto MA-140 S/MA-2A W, Right onto MA-2A W/E Main St, Left onto Lovell St
Rooms
Basement Full, Interior Entry, Bulkhead, Sump Pump, Radon Remediation System, Concrete, Unfinished
Primary Bedroom Level Main, First
Dining Room Flooring - Hardwood, Exterior Access, Lighting - Overhead
Kitchen Skylight, Flooring - Hardwood, Recessed Lighting, Washer Hookup, Lighting - Pendant
Interior
Heating Forced Air, Oil, Ductless
Cooling Ductless
Flooring Wood, Vinyl / VCT
Appliance Electric Water Heater, Range, Dishwasher, Disposal, Microwave, Refrigerator, Washer, Dryer
Laundry Electric Dryer Hookup, Washer Hookup
Exterior
Exterior Feature Deck - Composite, Rain Gutters, Fenced Yard
Garage Spaces 2.0
Fence Fenced/Enclosed, Fenced
Community Features Shopping, Golf, Highway Access, Public School
Utilities Available for Electric Range, for Electric Dryer, Washer Hookup
Roof Type Shingle
Total Parking Spaces 4
Garage Yes
Building
Lot Description Corner Lot, Cleared, Level
Foundation Concrete Perimeter, Block
Sewer Public Sewer
Water Public
Schools
Elementary Schools Meetinghouse
Middle Schools Overlook
High Schools Oakmont
Others
Senior Community false
Read Less Info
Want to know what your home might be worth? Contact us for a FREE valuation!

Our team is ready to help you sell your home for the highest possible price ASAP
Bought with Sue Graves • StartPoint Realty

GET MORE INFORMATION
- Homes For Sale in Merrimac, MA
- Homes For Sale in Andover, MA
- Homes For Sale in Wilmington, MA
- Homes For Sale in Windham, NH
- Homes For Sale in Dracut, MA
- Homes For Sale in Wakefield, MA
- Homes For Sale in Salem, NH
- Homes For Sale in Manchester, NH
- Homes For Sale in Gloucester, MA
- Homes For Sale in Worcester, MA
- Homes For Sale in Concord, NH
- Homes For Sale in Groton, MA
- Homes For Sale in Methuen, MA
- Homes For Sale in Billerica, MA
- Homes For Sale in Plaistow, NH
- Homes For Sale in Franklin, MA
- Homes For Sale in Boston, MA
- Homes For Sale in Tewksbury, MA
- Homes For Sale in Leominster, MA
- Homes For Sale in Melrose, MA
- Homes For Sale in Groveland, MA
- Homes For Sale in Lawrence, MA
- Homes For Sale in Fitchburg, MA
- Homes For Sale in Orange, MA
- Homes For Sale in Brockton, MA
- Homes For Sale in Boxford, MA
- Homes For Sale in North Andover, MA
- Homes For Sale in Haverhill, MA
- Homes For Sale in Lowell, MA
- Homes For Sale in Lynn, MA
- Homes For Sale in Marlborough, MA
- Homes For Sale in Pelham, NH






