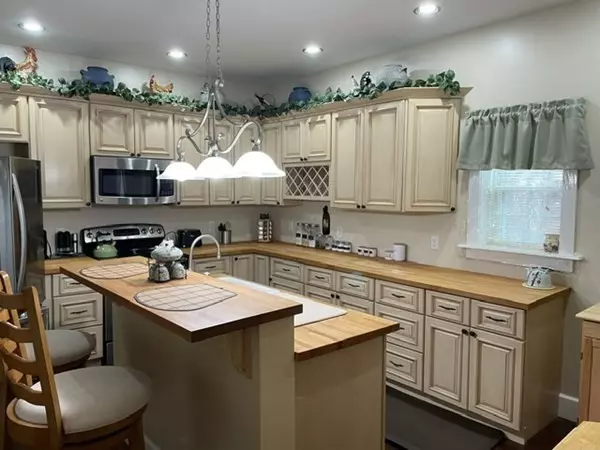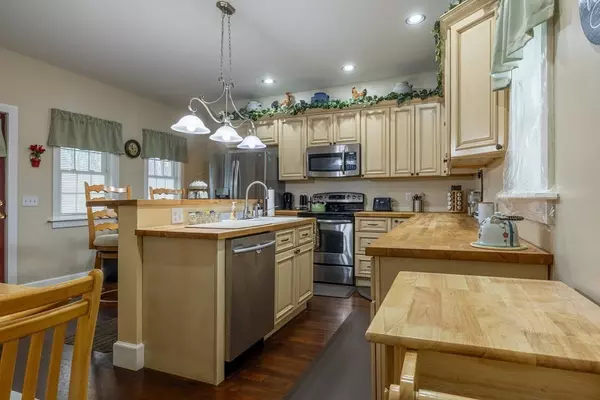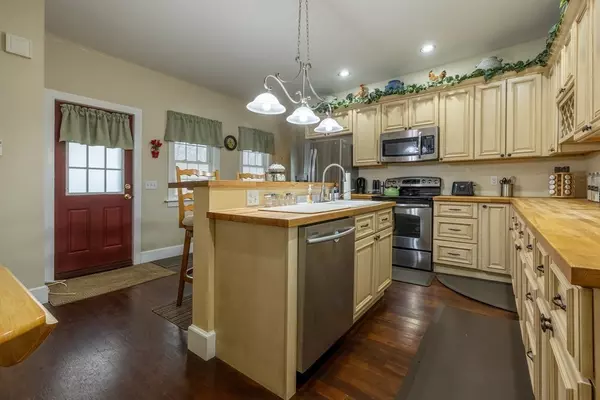$195,000
$209,900
7.1%For more information regarding the value of a property, please contact us for a free consultation.
1 Bed
1.5 Baths
1,772 SqFt
SOLD DATE : 03/07/2024
Key Details
Sold Price $195,000
Property Type Single Family Home
Sub Type Condex
Listing Status Sold
Purchase Type For Sale
Square Footage 1,772 sqft
Price per Sqft $110
MLS Listing ID 73190301
Sold Date 03/07/24
Bedrooms 1
Full Baths 1
Half Baths 1
HOA Fees $230
HOA Y/N true
Year Built 1900
Annual Tax Amount $3,719
Tax Year 2023
Property Description
Beautiful remodeled condex located in central location is ready for a new owner. This unit offers a lovely updated kitchen w center island, plenty of cabinets & counter space w all newer appliances to remain for the buyer's enjoyment. Cozy living rm & family rm with a 1st floor home office that could easily be used as a guest bdrm. Convenient 1st floor laundry room off the kitchen and a nice porch a perfect spot for your morning coffee over looking the garden area. Primary bdrm suite is a show stopper w tray ceiling, wood floors, walk in closet, & an oversize primary bath w soaking tub & walk in shower to unwind after a long day. The unit offers plenty of parking, access to a shed, and storage area. Enjoy the ease of condo life in this lovely condex. Association fee includes exterior Maintenace, lawncare, snow removal, and common areas. Condex is close to RT 91, Mass Pike entrance, shops, and restaurants. A must see to appreciate
Location
State MA
County Hampden
Zoning R
Direction Off RT 5 to Athea Street - Access the driveway behind the home on Athea St. NO ACCESS ON RIVERDALE
Rooms
Family Room Flooring - Hardwood
Basement Y
Primary Bedroom Level Second
Kitchen Flooring - Wood, Dining Area, Balcony / Deck, Pantry, Countertops - Upgraded, Kitchen Island, Breakfast Bar / Nook, Cabinets - Upgraded, Remodeled, Stainless Steel Appliances
Interior
Interior Features Office, Central Vacuum
Heating Steam, Natural Gas, Electric
Cooling None
Flooring Wood, Vinyl, Marble, Flooring - Hardwood
Fireplaces Number 1
Fireplaces Type Family Room
Appliance Range, Dishwasher, Microwave, Refrigerator
Laundry First Floor, In Unit
Exterior
Exterior Feature Porch
Community Features Public Transportation, Shopping, Park, Walk/Jog Trails, Golf, Medical Facility, Highway Access, House of Worship, Public School
Roof Type Slate
Total Parking Spaces 2
Garage No
Building
Story 2
Sewer Public Sewer
Water Public
Others
Senior Community false
Read Less Info
Want to know what your home might be worth? Contact us for a FREE valuation!

Our team is ready to help you sell your home for the highest possible price ASAP
Bought with John L. Harrington II • 5 College REALTORS®

GET MORE INFORMATION
- Homes For Sale in Merrimac, MA
- Homes For Sale in Andover, MA
- Homes For Sale in Wilmington, MA
- Homes For Sale in Windham, NH
- Homes For Sale in Dracut, MA
- Homes For Sale in Wakefield, MA
- Homes For Sale in Salem, NH
- Homes For Sale in Manchester, NH
- Homes For Sale in Gloucester, MA
- Homes For Sale in Worcester, MA
- Homes For Sale in Concord, NH
- Homes For Sale in Groton, MA
- Homes For Sale in Methuen, MA
- Homes For Sale in Billerica, MA
- Homes For Sale in Plaistow, NH
- Homes For Sale in Franklin, MA
- Homes For Sale in Boston, MA
- Homes For Sale in Tewksbury, MA
- Homes For Sale in Leominster, MA
- Homes For Sale in Melrose, MA
- Homes For Sale in Groveland, MA
- Homes For Sale in Lawrence, MA
- Homes For Sale in Fitchburg, MA
- Homes For Sale in Orange, MA
- Homes For Sale in Brockton, MA
- Homes For Sale in Boxford, MA
- Homes For Sale in North Andover, MA
- Homes For Sale in Haverhill, MA
- Homes For Sale in Lowell, MA
- Homes For Sale in Lynn, MA
- Homes For Sale in Marlborough, MA
- Homes For Sale in Pelham, NH






