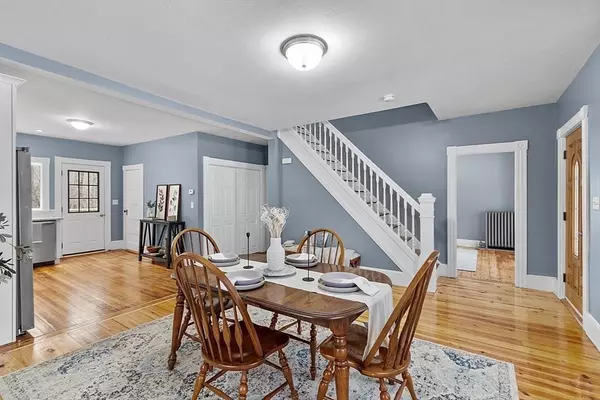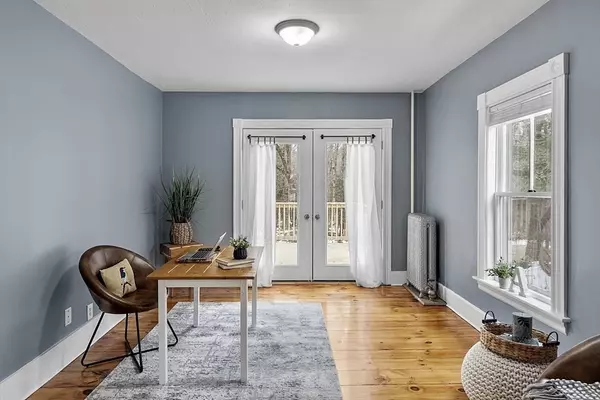$435,000
$420,000
3.6%For more information regarding the value of a property, please contact us for a free consultation.
4 Beds
2 Baths
1,946 SqFt
SOLD DATE : 03/18/2024
Key Details
Sold Price $435,000
Property Type Single Family Home
Sub Type Single Family Residence
Listing Status Sold
Purchase Type For Sale
Square Footage 1,946 sqft
Price per Sqft $223
MLS Listing ID 73202087
Sold Date 03/18/24
Style Colonial
Bedrooms 4
Full Baths 2
HOA Y/N false
Year Built 1890
Annual Tax Amount $4,595
Tax Year 2023
Lot Size 0.560 Acres
Acres 0.56
Property Description
Experience the perfect blend of classic charm and modern luxury in this renovated Colonial home. Your culinary dreams await in a stunning new kitchen equipped with sleek granite countertops, brand-new cabinetry, and stainless steel appliances. The atmosphere throughout is brightened by new lighting and enriched with beautiful wood floors, freshly stained to a bright shine. The home's comfort is ensured year-round with a new boiler and hot water tank. Outdoor relaxation and entertainment take on a new dimension on the spacious, new pressure-treated deck that promises many moments of enjoyment in the open air. Freshly painted walls echo the home's rejuvenation, complementing its elegant aesthetic. Upstairs, an expansive heated bonus room on the third floor offers versatile space to serve as a cozy family room or an additional bedroom, tailored to your lifestyle needs. The outside has also been freshly painted and there is a spacious backyard to enjoy.
Location
State MA
County Worcester
Zoning R4
Direction Use Google Maps
Rooms
Family Room Flooring - Hardwood
Basement Full, Walk-Out Access, Interior Entry, Concrete
Primary Bedroom Level Second
Dining Room Flooring - Hardwood
Kitchen Flooring - Hardwood, Window(s) - Picture, Countertops - Stone/Granite/Solid, Countertops - Upgraded, Cabinets - Upgraded, Deck - Exterior, Remodeled
Interior
Interior Features Bonus Room, Walk-up Attic
Heating Steam, Oil
Cooling None
Flooring Tile, Carpet, Hardwood, Flooring - Wall to Wall Carpet
Appliance Water Heater, Range, Dishwasher, Refrigerator, Range Hood
Laundry First Floor, Electric Dryer Hookup, Washer Hookup
Exterior
Exterior Feature Deck - Wood
Community Features Shopping, Laundromat, Bike Path, Conservation Area, Private School, Public School
Utilities Available for Electric Range, for Electric Dryer, Washer Hookup
Roof Type Shingle
Total Parking Spaces 4
Garage No
Building
Lot Description Gentle Sloping
Foundation Stone
Sewer Public Sewer
Water Public
Others
Senior Community false
Acceptable Financing Contract
Listing Terms Contract
Read Less Info
Want to know what your home might be worth? Contact us for a FREE valuation!

Our team is ready to help you sell your home for the highest possible price ASAP
Bought with Olivia Paras • LAER Realty Partners

GET MORE INFORMATION
- Homes For Sale in Merrimac, MA
- Homes For Sale in Andover, MA
- Homes For Sale in Wilmington, MA
- Homes For Sale in Windham, NH
- Homes For Sale in Dracut, MA
- Homes For Sale in Wakefield, MA
- Homes For Sale in Salem, NH
- Homes For Sale in Manchester, NH
- Homes For Sale in Gloucester, MA
- Homes For Sale in Worcester, MA
- Homes For Sale in Concord, NH
- Homes For Sale in Groton, MA
- Homes For Sale in Methuen, MA
- Homes For Sale in Billerica, MA
- Homes For Sale in Plaistow, NH
- Homes For Sale in Franklin, MA
- Homes For Sale in Boston, MA
- Homes For Sale in Tewksbury, MA
- Homes For Sale in Leominster, MA
- Homes For Sale in Melrose, MA
- Homes For Sale in Groveland, MA
- Homes For Sale in Lawrence, MA
- Homes For Sale in Fitchburg, MA
- Homes For Sale in Orange, MA
- Homes For Sale in Brockton, MA
- Homes For Sale in Boxford, MA
- Homes For Sale in North Andover, MA
- Homes For Sale in Haverhill, MA
- Homes For Sale in Lowell, MA
- Homes For Sale in Lynn, MA
- Homes For Sale in Marlborough, MA
- Homes For Sale in Pelham, NH






