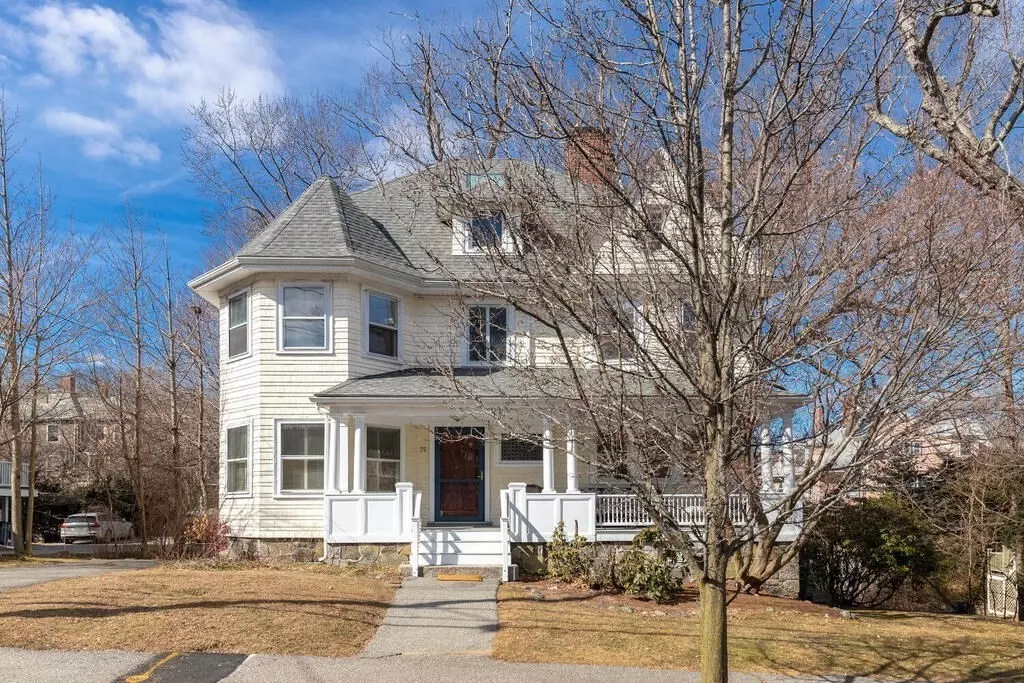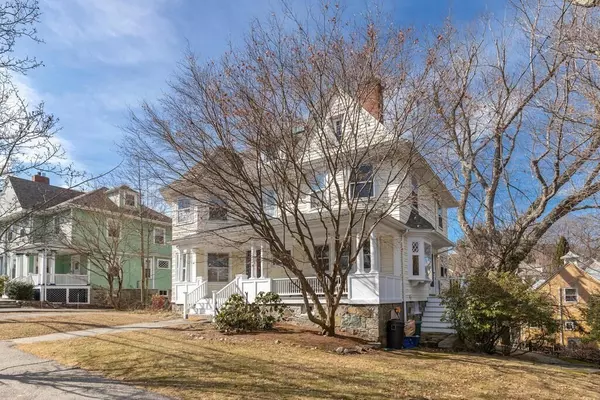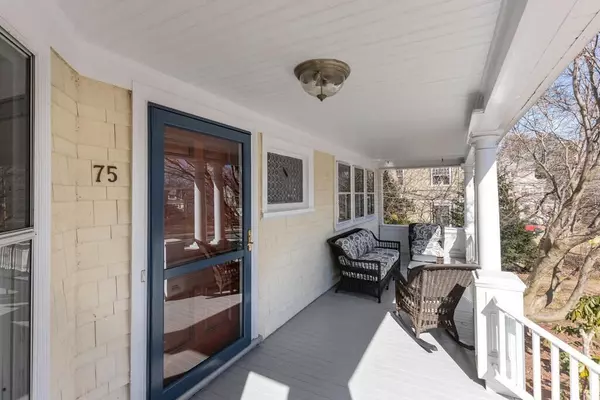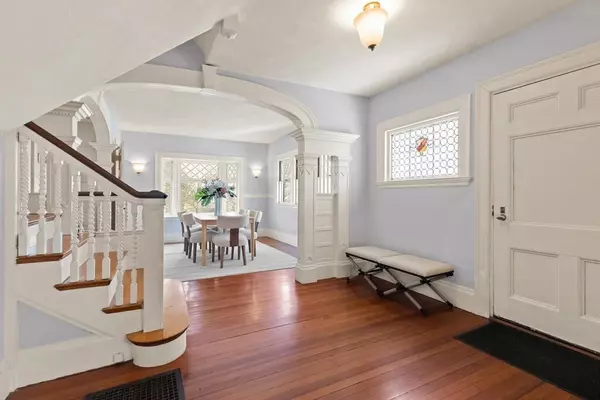$1,695,000
$1,595,000
6.3%For more information regarding the value of a property, please contact us for a free consultation.
5 Beds
2.5 Baths
2,872 SqFt
SOLD DATE : 03/28/2024
Key Details
Sold Price $1,695,000
Property Type Single Family Home
Sub Type Single Family Residence
Listing Status Sold
Purchase Type For Sale
Square Footage 2,872 sqft
Price per Sqft $590
Subdivision Jason Heights
MLS Listing ID 73204743
Sold Date 03/28/24
Style Victorian
Bedrooms 5
Full Baths 2
Half Baths 1
HOA Y/N false
Year Built 1893
Annual Tax Amount $14,711
Tax Year 2024
Lot Size 7,840 Sqft
Acres 0.18
Property Description
The first day of spring is just weeks away and whiling away your day on the front porch is a delightful way to spend your time! This 1893 Victorian has been lovingly maintained and updated and has ‘oh wow’ features throughout including graceful bow windows, stained glass, arched doorways, and period millwork. The eat-in kitchen has a sunny breakfast nook, updated appliances include a 6-burner gas Wolf range. There are 4 rooms and a half bath on the main floor; the second floor has 4 large bedrooms, full bath, laundry, and cozy hall window seat. The primary bedroom suite on the third floor was smartly designed and is a fantastic retreat. The bedroom has loads of built-in drawers and shelves, cathedral ceiling, and window seats. There are 2 walk-in closets, 2 separate offices, and full bath with skylights. Upgrades in the past 10 years include wood shingle siding, roof, and gas heat. The top 2 floors have central air. Two blocks to Menotomy Rocks Park, half mile to Arlington Center.
Location
State MA
County Middlesex
Zoning R1
Direction Between Irving and Gray Streets
Rooms
Family Room Flooring - Wood, Window(s) - Bay/Bow/Box
Basement Full, Walk-Out Access, Concrete, Unfinished
Primary Bedroom Level Third
Dining Room Flooring - Wood
Kitchen Flooring - Stone/Ceramic Tile, Dining Area, Countertops - Stone/Granite/Solid, Stainless Steel Appliances
Interior
Interior Features Office, Foyer
Heating Forced Air, Natural Gas
Cooling Central Air
Flooring Wood, Flooring - Wall to Wall Carpet, Flooring - Wood
Fireplaces Number 1
Fireplaces Type Dining Room
Appliance Gas Water Heater, Water Heater, Range, Dishwasher, Refrigerator, Washer, Dryer, Range Hood
Laundry Second Floor, Electric Dryer Hookup
Exterior
Exterior Feature Porch, Patio
Community Features Park
Utilities Available for Gas Range, for Electric Dryer
Roof Type Shingle
Total Parking Spaces 3
Garage No
Building
Foundation Stone
Sewer Public Sewer
Water Public
Schools
Elementary Schools Bishop
Middle Schools Gibbs/Ottoson
High Schools Arlington High
Others
Senior Community false
Read Less Info
Want to know what your home might be worth? Contact us for a FREE valuation!

Our team is ready to help you sell your home for the highest possible price ASAP
Bought with Savenor Berkery Group • Compass

GET MORE INFORMATION
- Homes For Sale in Merrimac, MA
- Homes For Sale in Andover, MA
- Homes For Sale in Wilmington, MA
- Homes For Sale in Windham, NH
- Homes For Sale in Dracut, MA
- Homes For Sale in Wakefield, MA
- Homes For Sale in Salem, NH
- Homes For Sale in Manchester, NH
- Homes For Sale in Gloucester, MA
- Homes For Sale in Worcester, MA
- Homes For Sale in Concord, NH
- Homes For Sale in Groton, MA
- Homes For Sale in Methuen, MA
- Homes For Sale in Billerica, MA
- Homes For Sale in Plaistow, NH
- Homes For Sale in Franklin, MA
- Homes For Sale in Boston, MA
- Homes For Sale in Tewksbury, MA
- Homes For Sale in Leominster, MA
- Homes For Sale in Melrose, MA
- Homes For Sale in Groveland, MA
- Homes For Sale in Lawrence, MA
- Homes For Sale in Fitchburg, MA
- Homes For Sale in Orange, MA
- Homes For Sale in Brockton, MA
- Homes For Sale in Boxford, MA
- Homes For Sale in North Andover, MA
- Homes For Sale in Haverhill, MA
- Homes For Sale in Lowell, MA
- Homes For Sale in Lynn, MA
- Homes For Sale in Marlborough, MA
- Homes For Sale in Pelham, NH






