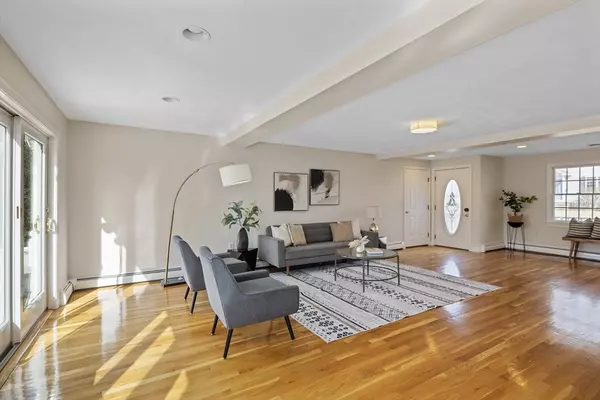$1,800,000
$1,599,900
12.5%For more information regarding the value of a property, please contact us for a free consultation.
4 Beds
3.5 Baths
3,447 SqFt
SOLD DATE : 03/29/2024
Key Details
Sold Price $1,800,000
Property Type Single Family Home
Sub Type Single Family Residence
Listing Status Sold
Purchase Type For Sale
Square Footage 3,447 sqft
Price per Sqft $522
Subdivision Woodhaven
MLS Listing ID 73209001
Sold Date 03/29/24
Style Colonial
Bedrooms 4
Full Baths 3
Half Baths 1
HOA Y/N false
Year Built 1940
Annual Tax Amount $17,498
Tax Year 2023
Lot Size 10,018 Sqft
Acres 0.23
Property Description
OFFER accepted. BACKUP offers welcome. Sun-soaked luxury awaits in this EAST-facing home w/slider doors & windows creating a bright, airy vibe. The main floor boasts a chic white kitchen w/ new quartz countertops, cooktop, dishwasher, microwave & wall oven. A spacious living/dining, breakfast nook, & updated 1/2 bath w/ hardwood floors complete this level. On the 2nd floor, the primary bedroom impresses with vaulted ceilings, an abundance of windows, walk-in closet, & an attached bath with a separate jacuzzi tub & shower. 3 additional carpeted bedrooms share a bath, while the hallway showcases hardwood floors along with Wifi laundry. The basement offers bonus room, full bath with shower stall & a convenient kitchenette with cabinets & sink. Ample storage in this heated bunker under the (heated) garage with Level 2 electric car charger. Step outside to the flat yard & fenced-in swimming pool with a recently built patio/deck for unforgettable pool parties. Steps to Hastings Elementary.
Location
State MA
County Middlesex
Zoning RS
Direction Mass Ave to School St. Please park on Roosevelt St in case driveway is full. Thanks
Rooms
Basement Partially Finished, Walk-Out Access, Interior Entry
Primary Bedroom Level Second
Dining Room Flooring - Hardwood, Window(s) - Bay/Bow/Box, Lighting - Sconce
Kitchen Closet/Cabinets - Custom Built, Flooring - Stone/Ceramic Tile, Window(s) - Bay/Bow/Box, Dining Area, Countertops - Stone/Granite/Solid, Kitchen Island, Breakfast Bar / Nook, Cabinets - Upgraded, Exterior Access, Open Floorplan, Recessed Lighting, Remodeled, Slider
Interior
Interior Features Bathroom - With Shower Stall, Lighting - Overhead, Recessed Lighting, Closet/Cabinets - Custom Built, Pantry, Wet bar, Bathroom, Bonus Room, Entry Hall, Central Vacuum, Internet Available - Unknown
Heating Baseboard, Natural Gas
Cooling Central Air
Flooring Vinyl, Carpet, Concrete, Hardwood, Wood Laminate, Flooring - Stone/Ceramic Tile, Laminate
Fireplaces Number 1
Fireplaces Type Dining Room
Appliance Gas Water Heater, Water Heater, Oven, Dishwasher, Disposal, Trash Compactor, Range, Refrigerator, Freezer, Washer, Dryer, Range Hood
Laundry Electric Dryer Hookup, Washer Hookup, Second Floor
Exterior
Exterior Feature Porch, Deck - Composite, Patio, Pool - Inground Heated, Rain Gutters, Professional Landscaping, Sprinkler System
Garage Spaces 2.0
Pool Pool - Inground Heated
Community Features Public Transportation, Shopping, Pool, Tennis Court(s), Park, Walk/Jog Trails, Bike Path, Conservation Area, Public School
Utilities Available for Electric Range, for Electric Oven, for Electric Dryer, Washer Hookup
Roof Type Shingle
Total Parking Spaces 2
Garage Yes
Private Pool true
Building
Lot Description Cleared, Level
Foundation Concrete Perimeter
Sewer Public Sewer
Water Public
Schools
Elementary Schools Hastings
Middle Schools Diamond
High Schools Lhs
Others
Senior Community false
Read Less Info
Want to know what your home might be worth? Contact us for a FREE valuation!

Our team is ready to help you sell your home for the highest possible price ASAP
Bought with Aditi Jain • Redfin Corp.

GET MORE INFORMATION
- Homes For Sale in Merrimac, MA
- Homes For Sale in Andover, MA
- Homes For Sale in Wilmington, MA
- Homes For Sale in Windham, NH
- Homes For Sale in Dracut, MA
- Homes For Sale in Wakefield, MA
- Homes For Sale in Salem, NH
- Homes For Sale in Manchester, NH
- Homes For Sale in Gloucester, MA
- Homes For Sale in Worcester, MA
- Homes For Sale in Concord, NH
- Homes For Sale in Groton, MA
- Homes For Sale in Methuen, MA
- Homes For Sale in Billerica, MA
- Homes For Sale in Plaistow, NH
- Homes For Sale in Franklin, MA
- Homes For Sale in Boston, MA
- Homes For Sale in Tewksbury, MA
- Homes For Sale in Leominster, MA
- Homes For Sale in Melrose, MA
- Homes For Sale in Groveland, MA
- Homes For Sale in Lawrence, MA
- Homes For Sale in Fitchburg, MA
- Homes For Sale in Orange, MA
- Homes For Sale in Brockton, MA
- Homes For Sale in Boxford, MA
- Homes For Sale in North Andover, MA
- Homes For Sale in Haverhill, MA
- Homes For Sale in Lowell, MA
- Homes For Sale in Lynn, MA
- Homes For Sale in Marlborough, MA
- Homes For Sale in Pelham, NH






