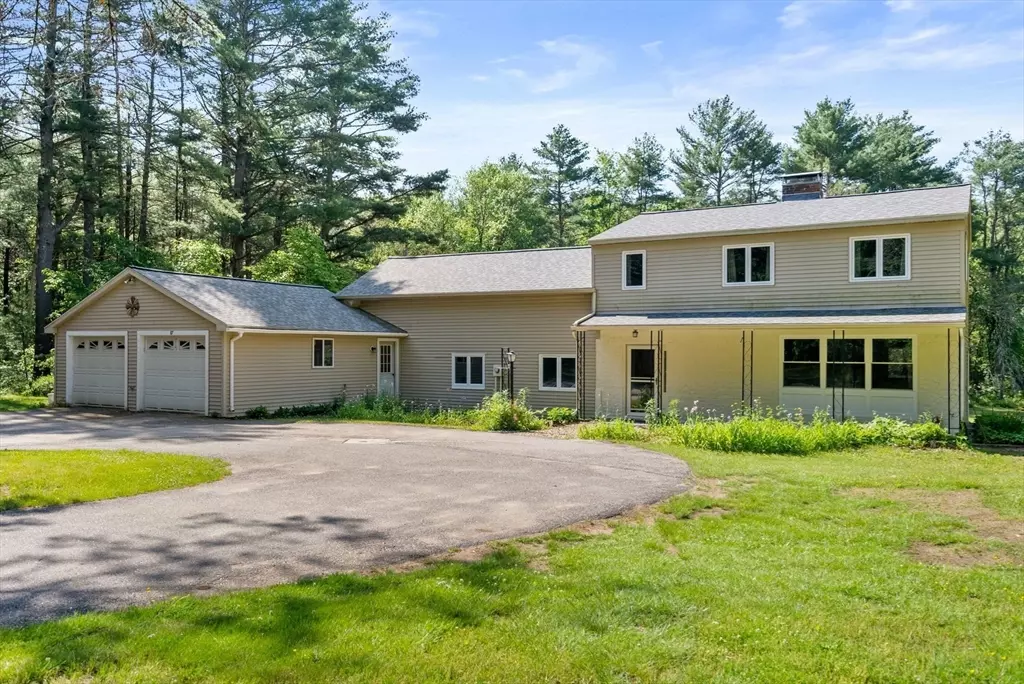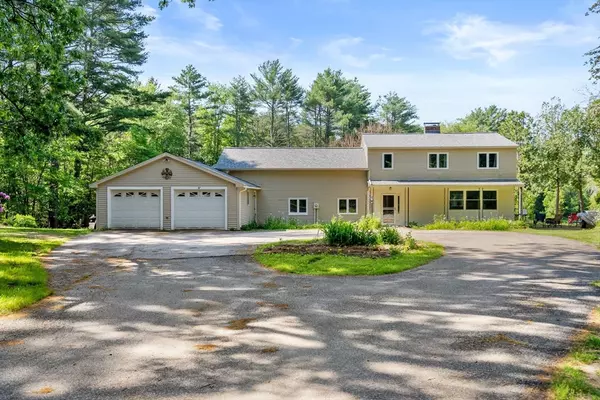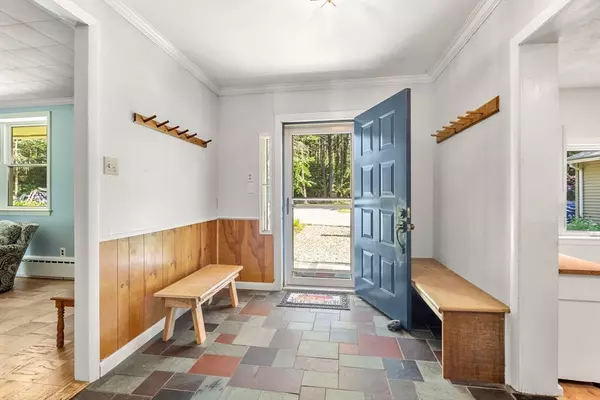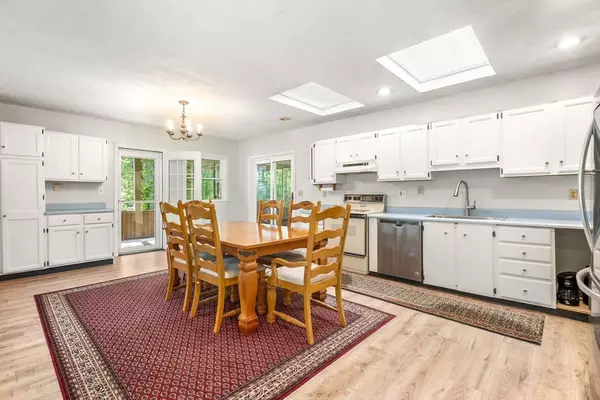$485,000
$479,000
1.3%For more information regarding the value of a property, please contact us for a free consultation.
4 Beds
2 Baths
1,904 SqFt
SOLD DATE : 04/05/2024
Key Details
Sold Price $485,000
Property Type Single Family Home
Sub Type Single Family Residence
Listing Status Sold
Purchase Type For Sale
Square Footage 1,904 sqft
Price per Sqft $254
MLS Listing ID 73201554
Sold Date 04/05/24
Style Colonial
Bedrooms 4
Full Baths 2
HOA Y/N false
Year Built 1960
Annual Tax Amount $4,155
Tax Year 2024
Lot Size 11.200 Acres
Acres 11.2
Property Description
RIVERFRONT property w/11 acres on the banks of the Ware River in Hardwick! Wonderful opportunity for fishermen & kayakers to explore all that this natural habitat has to offer. Property abuts the East Quabbin Land Trust Rail Trail providing privacy & tranquility. Home consists of many features, including a welcoming entrance that spills into a large country kitchen with new & updated appliances as well as an adjacent enclosed porch overlooking an expansive backyard. Warm yourself by the Yodel wood-burning stove in a bright living room that spills into a cozy den. Full bath w/shower & laundry facilities round out the first floor. Second floor offers four good-sized bedrooms & full bath w/tub and shower. Updates include new sliding glass doors & new windows throughout, septic system, roof, propane gas heaating system, water heater, 200 AMP electric system w/ a generator hook up & large storage shed. New stove/microwave 2023, recently updated refrigerator & dishwasher. A great buy!
Location
State MA
County Worcester
Zoning V
Direction Route 32 to Pine Street to Ruggles Street to Off Ruggles Street. Continue to end of the dirt road.
Rooms
Family Room Flooring - Wood, Exterior Access
Basement Full, Interior Entry, Concrete
Primary Bedroom Level Second
Kitchen Skylight, Flooring - Wood, Dining Area, Country Kitchen, Exterior Access, Remodeled
Interior
Interior Features Entry Hall, Den
Heating Baseboard, Propane
Cooling Window Unit(s)
Flooring Wood, Tile, Carpet, Laminate, Flooring - Stone/Ceramic Tile, Flooring - Wall to Wall Carpet
Fireplaces Number 1
Fireplaces Type Living Room
Appliance Water Heater, Range, Dishwasher, Microwave, Refrigerator, Washer, Dryer
Laundry First Floor
Exterior
Exterior Feature Porch, Porch - Enclosed, Patio, Rain Gutters, Storage, Screens, Garden
Garage Spaces 2.0
Utilities Available for Electric Range, for Electric Oven, Generator Connection
Waterfront Description Waterfront,River
Roof Type Shingle
Total Parking Spaces 10
Garage Yes
Building
Lot Description Wooded, Cleared, Level
Foundation Block, Stone
Sewer Private Sewer
Water Public
Schools
Middle Schools Quabbin
High Schools Quabbin
Others
Senior Community false
Read Less Info
Want to know what your home might be worth? Contact us for a FREE valuation!

Our team is ready to help you sell your home for the highest possible price ASAP
Bought with Maryann Clancy • BHHS Commonwealth R.E./ Robert Paul Prop.

GET MORE INFORMATION
- Homes For Sale in Merrimac, MA
- Homes For Sale in Andover, MA
- Homes For Sale in Wilmington, MA
- Homes For Sale in Windham, NH
- Homes For Sale in Dracut, MA
- Homes For Sale in Wakefield, MA
- Homes For Sale in Salem, NH
- Homes For Sale in Manchester, NH
- Homes For Sale in Gloucester, MA
- Homes For Sale in Worcester, MA
- Homes For Sale in Concord, NH
- Homes For Sale in Groton, MA
- Homes For Sale in Methuen, MA
- Homes For Sale in Billerica, MA
- Homes For Sale in Plaistow, NH
- Homes For Sale in Franklin, MA
- Homes For Sale in Boston, MA
- Homes For Sale in Tewksbury, MA
- Homes For Sale in Leominster, MA
- Homes For Sale in Melrose, MA
- Homes For Sale in Groveland, MA
- Homes For Sale in Lawrence, MA
- Homes For Sale in Fitchburg, MA
- Homes For Sale in Orange, MA
- Homes For Sale in Brockton, MA
- Homes For Sale in Boxford, MA
- Homes For Sale in North Andover, MA
- Homes For Sale in Haverhill, MA
- Homes For Sale in Lowell, MA
- Homes For Sale in Lynn, MA
- Homes For Sale in Marlborough, MA
- Homes For Sale in Pelham, NH






