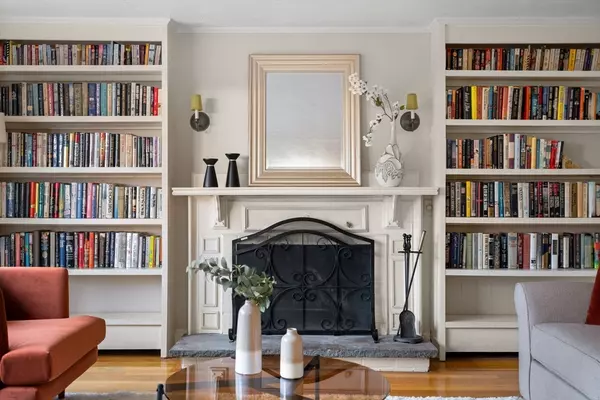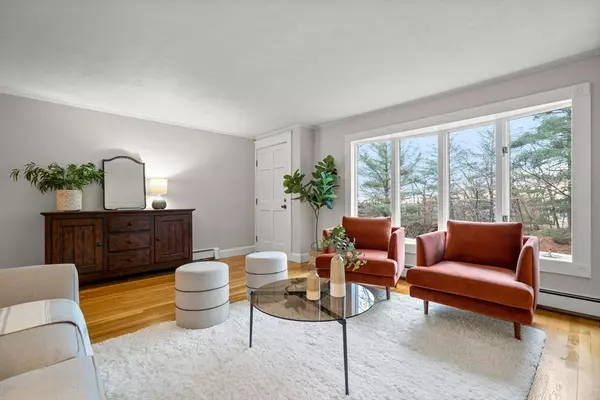$1,160,000
$985,000
17.8%For more information regarding the value of a property, please contact us for a free consultation.
3 Beds
1.5 Baths
1,748 SqFt
SOLD DATE : 04/12/2024
Key Details
Sold Price $1,160,000
Property Type Single Family Home
Sub Type Single Family Residence
Listing Status Sold
Purchase Type For Sale
Square Footage 1,748 sqft
Price per Sqft $663
Subdivision Morningside
MLS Listing ID 73202417
Sold Date 04/12/24
Style Ranch
Bedrooms 3
Full Baths 1
Half Baths 1
HOA Y/N false
Year Built 1962
Annual Tax Amount $9,517
Tax Year 2024
Lot Size 9,583 Sqft
Acres 0.22
Property Description
Welcome to 11 Pamela Drive. This charming Ranch styled home is tucked away in the highly sought-after Morningside neighborhood, and it's ready to steal your heart! With 3 cozy bedrooms and 1.5 baths, this home is all about that warm, comfy vibe. Come on in and soak up the sunshine in the welcoming living area, complete with big windows that let the light pour in. The kitchen is a sleek, modern dream, perfect for whipping up delicious meals that'll make your taste buds sing. Head downstairs and get ready to cuddle up in the snug family room. It's the ultimate spot for movie nights or hanging out with your nearest and dearest. And hey, this bonus living space is super flexible, so it can adapt to whatever you need it for! Proceed outside into the tranquil backyard, where you can enjoy lazy afternoons soaking up the sun or hosting epic BBQs under the open sky. Plus, with a fenced-in yard, you've got all the privacy and security you need to really kick back and relax.
Location
State MA
County Middlesex
Zoning R0
Direction Ridge Street to Pamela Drive
Rooms
Family Room Flooring - Wall to Wall Carpet, Cable Hookup, Lighting - Pendant
Basement Finished, Interior Entry, Garage Access
Primary Bedroom Level First
Dining Room Flooring - Hardwood, French Doors, Deck - Exterior, Lighting - Pendant
Kitchen Flooring - Stone/Ceramic Tile, Dining Area, Countertops - Stone/Granite/Solid, Peninsula, Lighting - Overhead
Interior
Interior Features Home Office, Internet Available - Unknown
Heating Baseboard, Oil
Cooling Central Air
Flooring Tile, Carpet, Hardwood, Flooring - Stone/Ceramic Tile
Fireplaces Number 2
Fireplaces Type Family Room, Living Room
Appliance Range, Dishwasher, Microwave, Refrigerator
Laundry Electric Dryer Hookup, In Basement
Exterior
Exterior Feature Deck, Rain Gutters, Storage, Screens, Fenced Yard
Garage Spaces 2.0
Fence Fenced/Enclosed, Fenced
Community Features Public Transportation, Park, Walk/Jog Trails, Bike Path, Highway Access, Private School, Public School
Utilities Available for Electric Range, for Electric Dryer
Roof Type Shingle
Total Parking Spaces 4
Garage Yes
Building
Foundation Concrete Perimeter
Sewer Public Sewer
Water Public
Schools
Elementary Schools Bishop
Middle Schools Ottoson/Gibbs
High Schools Ahs
Others
Senior Community false
Acceptable Financing Other (See Remarks)
Listing Terms Other (See Remarks)
Read Less Info
Want to know what your home might be worth? Contact us for a FREE valuation!

Our team is ready to help you sell your home for the highest possible price ASAP
Bought with Steve McKenna & The Home Advantage Team • Gibson Sotheby's International Realty

GET MORE INFORMATION
- Homes For Sale in Merrimac, MA
- Homes For Sale in Andover, MA
- Homes For Sale in Wilmington, MA
- Homes For Sale in Windham, NH
- Homes For Sale in Dracut, MA
- Homes For Sale in Wakefield, MA
- Homes For Sale in Salem, NH
- Homes For Sale in Manchester, NH
- Homes For Sale in Gloucester, MA
- Homes For Sale in Worcester, MA
- Homes For Sale in Concord, NH
- Homes For Sale in Groton, MA
- Homes For Sale in Methuen, MA
- Homes For Sale in Billerica, MA
- Homes For Sale in Plaistow, NH
- Homes For Sale in Franklin, MA
- Homes For Sale in Boston, MA
- Homes For Sale in Tewksbury, MA
- Homes For Sale in Leominster, MA
- Homes For Sale in Melrose, MA
- Homes For Sale in Groveland, MA
- Homes For Sale in Lawrence, MA
- Homes For Sale in Fitchburg, MA
- Homes For Sale in Orange, MA
- Homes For Sale in Brockton, MA
- Homes For Sale in Boxford, MA
- Homes For Sale in North Andover, MA
- Homes For Sale in Haverhill, MA
- Homes For Sale in Lowell, MA
- Homes For Sale in Lynn, MA
- Homes For Sale in Marlborough, MA
- Homes For Sale in Pelham, NH






