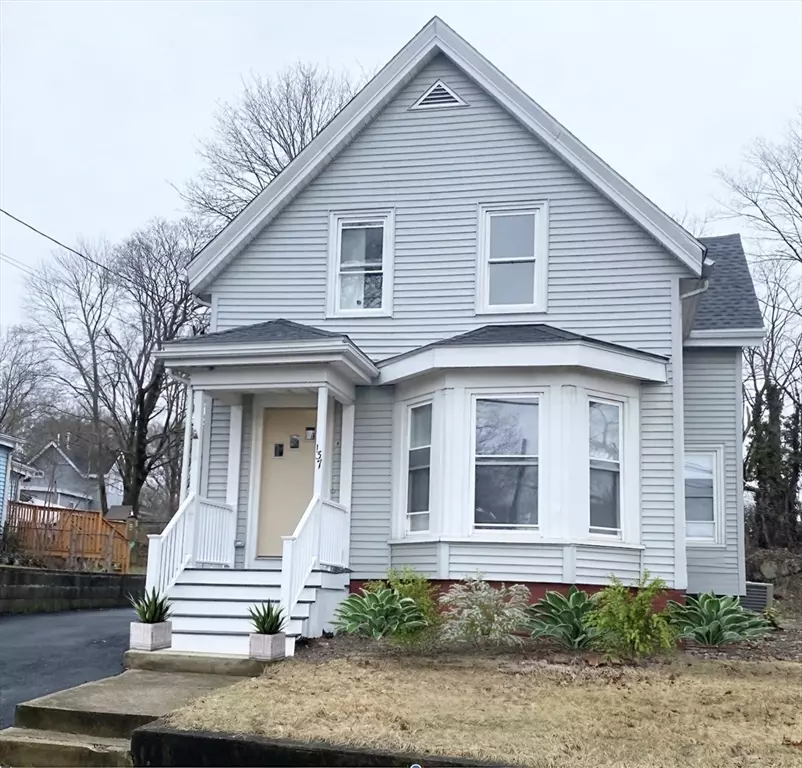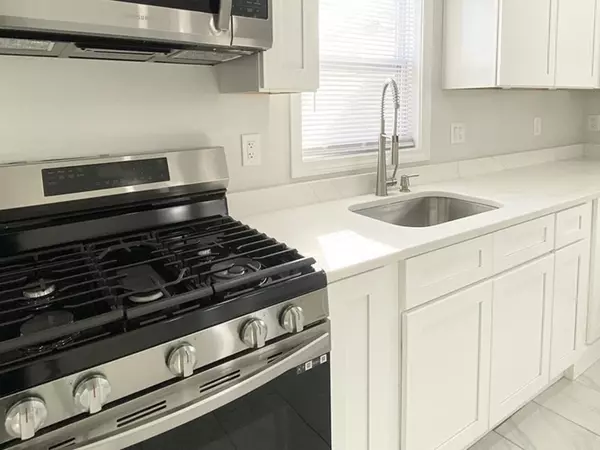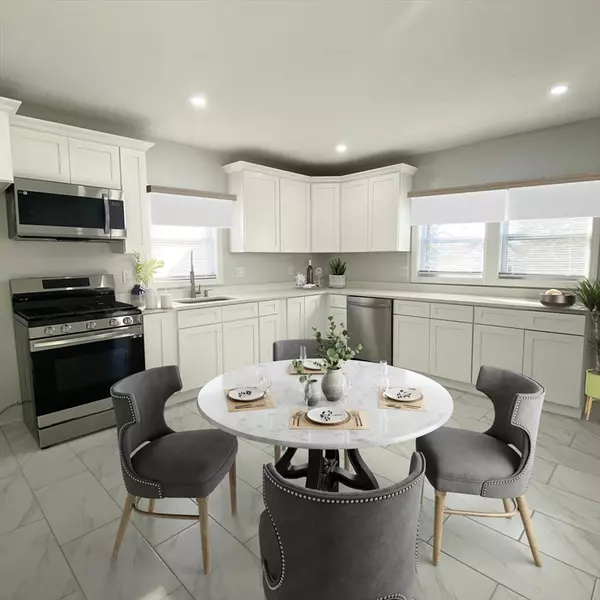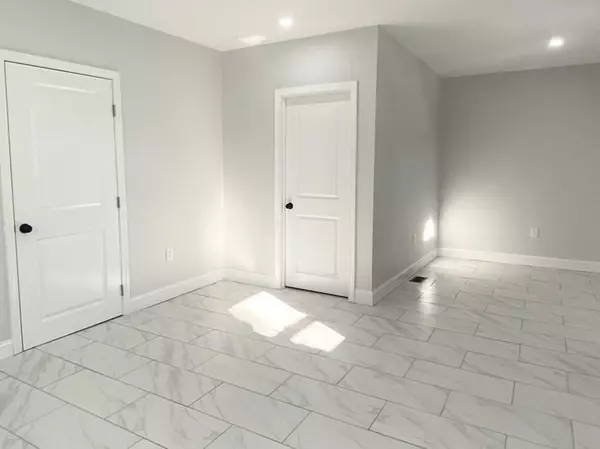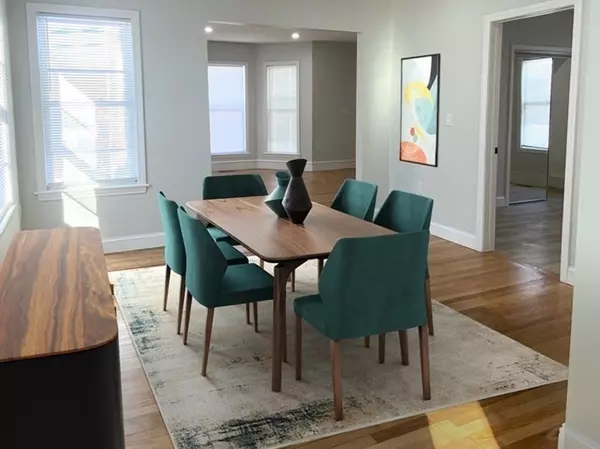$630,000
$619,000
1.8%For more information regarding the value of a property, please contact us for a free consultation.
5 Beds
2 Baths
1,800 SqFt
SOLD DATE : 04/12/2024
Key Details
Sold Price $630,000
Property Type Single Family Home
Sub Type Single Family Residence
Listing Status Sold
Purchase Type For Sale
Square Footage 1,800 sqft
Price per Sqft $350
MLS Listing ID 73197434
Sold Date 04/12/24
Style Colonial
Bedrooms 5
Full Baths 2
HOA Y/N false
Year Built 1925
Annual Tax Amount $4,592
Tax Year 2023
Lot Size 8,276 Sqft
Acres 0.19
Property Description
If space is what you are looking for your search ends here! Renovated from top to bottom, this home offers 5 large bedrooms, 2 full baths, a large eat-in kitchen with Samsung stainless steel appliances, soft closed cabinets with quartz countertops, recessed lighting, and beautiful ceramic tiled floors. Open-concept dining/living room with recessed lighting, hardwood floors, and plenty of windows bringing in the natural sunlight. On the main level, you also have a large bedroom with plenty of closet space and a beautiful tiled bathroom with a walk-in shower. On the second floor, you'll find four bedrooms also with plenty of closet space and a full tiled bathroom. Other features include gas heating, forced hot air, central AC, and laundry hook-up in the basement. Upgrades include a new roof, electrical, plumbing, heating, and cooling system. Conveniently located near schools, shopping, restaurants, public transportation, and just minutes to the highway.
Location
State MA
County Plymouth
Zoning R1C
Direction GPS
Rooms
Basement Full, Unfinished
Primary Bedroom Level Main, First
Dining Room Flooring - Hardwood, Recessed Lighting
Kitchen Flooring - Stone/Ceramic Tile, Pantry, Countertops - Stone/Granite/Solid, Cabinets - Upgraded, Exterior Access, Open Floorplan, Recessed Lighting, Remodeled, Stainless Steel Appliances, Gas Stove
Interior
Heating Forced Air, Natural Gas
Cooling Central Air
Flooring Tile, Hardwood, Other
Appliance Gas Water Heater, Tankless Water Heater, Range, Dishwasher, Microwave
Laundry Electric Dryer Hookup, Washer Hookup, In Basement
Exterior
Exterior Feature Porch
Community Features Public Transportation, Shopping, Park, Walk/Jog Trails, Golf, Medical Facility, Laundromat, House of Worship, Private School, Public School
Utilities Available for Gas Range, for Electric Dryer, Washer Hookup
Roof Type Shingle
Total Parking Spaces 4
Garage No
Building
Lot Description Gentle Sloping
Foundation Stone
Sewer Public Sewer
Water Public
Schools
Elementary Schools Mary E. Baker
Middle Schools Ashfield Middle
High Schools Bhs
Others
Senior Community false
Acceptable Financing Contract
Listing Terms Contract
Read Less Info
Want to know what your home might be worth? Contact us for a FREE valuation!

Our team is ready to help you sell your home for the highest possible price ASAP
Bought with Harold Murphy • Keller Williams Realty

GET MORE INFORMATION
- Homes For Sale in Merrimac, MA
- Homes For Sale in Andover, MA
- Homes For Sale in Wilmington, MA
- Homes For Sale in Windham, NH
- Homes For Sale in Dracut, MA
- Homes For Sale in Wakefield, MA
- Homes For Sale in Salem, NH
- Homes For Sale in Manchester, NH
- Homes For Sale in Gloucester, MA
- Homes For Sale in Worcester, MA
- Homes For Sale in Concord, NH
- Homes For Sale in Groton, MA
- Homes For Sale in Methuen, MA
- Homes For Sale in Billerica, MA
- Homes For Sale in Plaistow, NH
- Homes For Sale in Franklin, MA
- Homes For Sale in Boston, MA
- Homes For Sale in Tewksbury, MA
- Homes For Sale in Leominster, MA
- Homes For Sale in Melrose, MA
- Homes For Sale in Groveland, MA
- Homes For Sale in Lawrence, MA
- Homes For Sale in Fitchburg, MA
- Homes For Sale in Orange, MA
- Homes For Sale in Brockton, MA
- Homes For Sale in Boxford, MA
- Homes For Sale in North Andover, MA
- Homes For Sale in Haverhill, MA
- Homes For Sale in Lowell, MA
- Homes For Sale in Lynn, MA
- Homes For Sale in Marlborough, MA
- Homes For Sale in Pelham, NH

