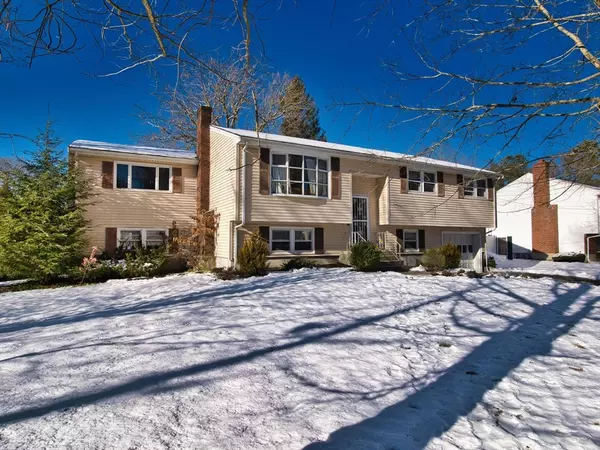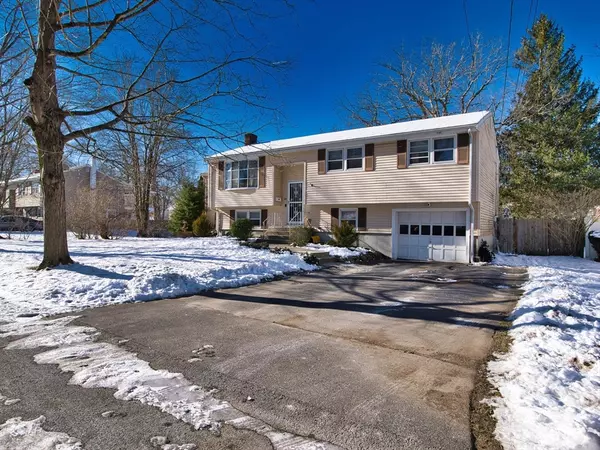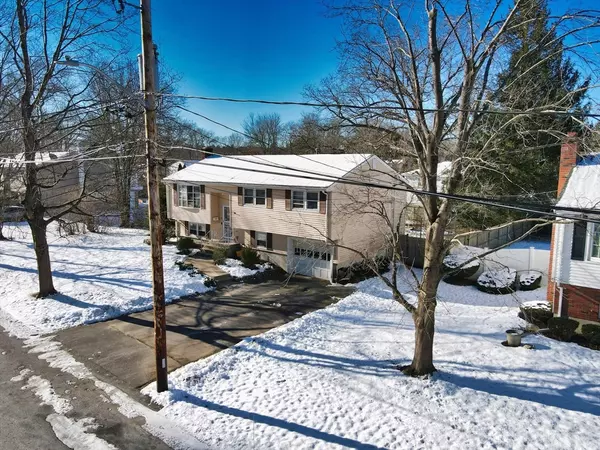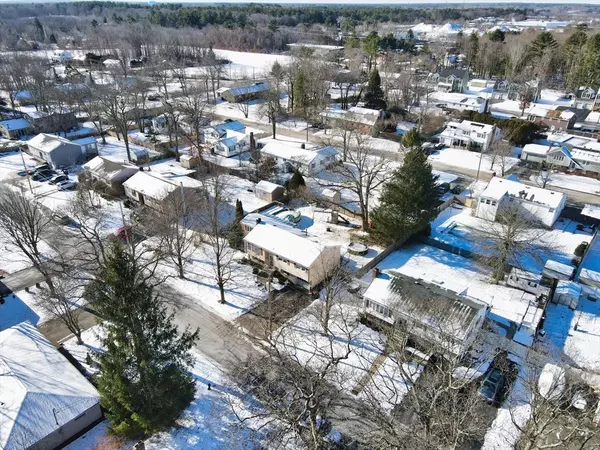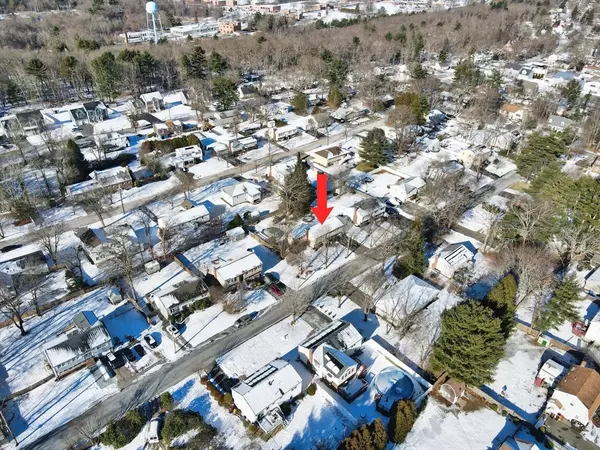$500,000
$460,000
8.7%For more information regarding the value of a property, please contact us for a free consultation.
4 Beds
2 Baths
1,855 SqFt
SOLD DATE : 04/24/2024
Key Details
Sold Price $500,000
Property Type Single Family Home
Sub Type Single Family Residence
Listing Status Sold
Purchase Type For Sale
Square Footage 1,855 sqft
Price per Sqft $269
MLS Listing ID 73196080
Sold Date 04/24/24
Style Raised Ranch
Bedrooms 4
Full Baths 2
HOA Y/N false
Year Built 1976
Annual Tax Amount $5,912
Tax Year 2023
Lot Size 10,890 Sqft
Acres 0.25
Property Description
Welcome to the desirable west end of Brockton. This 4 bedroom 2 bathroom raised ranch is situated in a sought-after neighborhood close to the Easton border. Enjoy life on the quiet outskirts of the city, while still being just minutes away from the MBTA station, highway access, golfing, shopping, schools, and other city amenities. Only 25 miles to Boston and 34 miles to Providence. 43 Overton has over 1,800 sqft of living area, a finished walkout lower level, and a nice fenced-in backyard with an above ground pool on 0.25 acres. Recent updates include kitchen cabinets, water heater, insulation from Mass Save, patio, and upgraded electric panel. Main level has the living room opened up to the dining and kitchen, 3 beds, 1 full bath and a large addition room with a cathedral ceiling and walkout to a covered deck. Finished lower level has 3 bonus rooms, 1 bath, access to garage and backyard. Plenty of value add with updating. Ideal for handymen, 203k loan, investors!
Location
State MA
County Plymouth
Zoning R1B
Direction GPS
Rooms
Family Room Cathedral Ceiling(s), Ceiling Fan(s), Flooring - Wall to Wall Carpet, Balcony / Deck, Exterior Access, Slider
Basement Full, Partially Finished, Walk-Out Access, Interior Entry, Garage Access
Primary Bedroom Level First
Dining Room Flooring - Wall to Wall Carpet, Balcony / Deck, Exterior Access, Lighting - Overhead
Kitchen Kitchen Island, Cabinets - Upgraded
Interior
Interior Features Bonus Room, Office
Heating Forced Air, Electric Baseboard, Natural Gas
Cooling None
Flooring Tile, Vinyl, Carpet
Fireplaces Number 1
Appliance Gas Water Heater, Water Heater, Range, Dishwasher, Microwave, Refrigerator
Laundry In Basement
Exterior
Exterior Feature Porch, Deck - Wood, Patio, Covered Patio/Deck, Pool - Above Ground, Rain Gutters, Fenced Yard
Garage Spaces 1.0
Fence Fenced/Enclosed, Fenced
Pool Above Ground
Community Features Public Transportation, Shopping, Park, Walk/Jog Trails, Golf, Medical Facility, Laundromat, Highway Access, House of Worship, Private School, Public School, T-Station, University
Utilities Available for Electric Oven
Roof Type Shingle
Total Parking Spaces 6
Garage Yes
Private Pool true
Building
Lot Description Cleared, Level
Foundation Concrete Perimeter
Sewer Public Sewer
Water Public
Schools
Elementary Schools Kennedy
Middle Schools South Middle
High Schools Brockton High
Others
Senior Community false
Read Less Info
Want to know what your home might be worth? Contact us for a FREE valuation!

Our team is ready to help you sell your home for the highest possible price ASAP
Bought with Yashin Cerritos II • Citylight Homes LLC

GET MORE INFORMATION
- Homes For Sale in Merrimac, MA
- Homes For Sale in Andover, MA
- Homes For Sale in Wilmington, MA
- Homes For Sale in Windham, NH
- Homes For Sale in Dracut, MA
- Homes For Sale in Wakefield, MA
- Homes For Sale in Salem, NH
- Homes For Sale in Manchester, NH
- Homes For Sale in Gloucester, MA
- Homes For Sale in Worcester, MA
- Homes For Sale in Concord, NH
- Homes For Sale in Groton, MA
- Homes For Sale in Methuen, MA
- Homes For Sale in Billerica, MA
- Homes For Sale in Plaistow, NH
- Homes For Sale in Franklin, MA
- Homes For Sale in Boston, MA
- Homes For Sale in Tewksbury, MA
- Homes For Sale in Leominster, MA
- Homes For Sale in Melrose, MA
- Homes For Sale in Groveland, MA
- Homes For Sale in Lawrence, MA
- Homes For Sale in Fitchburg, MA
- Homes For Sale in Orange, MA
- Homes For Sale in Brockton, MA
- Homes For Sale in Boxford, MA
- Homes For Sale in North Andover, MA
- Homes For Sale in Haverhill, MA
- Homes For Sale in Lowell, MA
- Homes For Sale in Lynn, MA
- Homes For Sale in Marlborough, MA
- Homes For Sale in Pelham, NH


