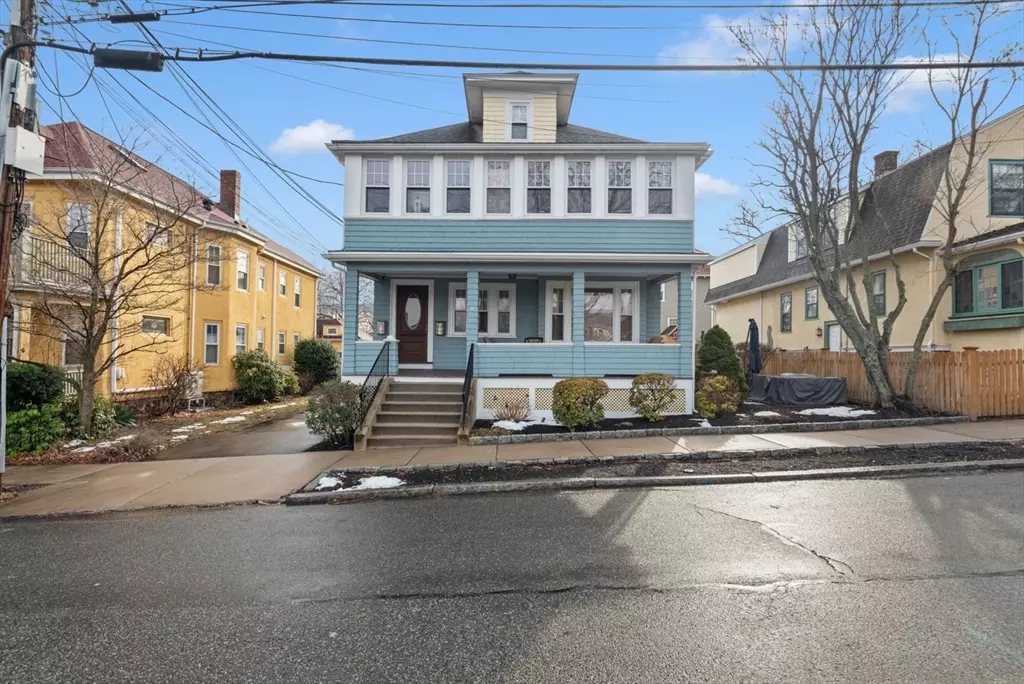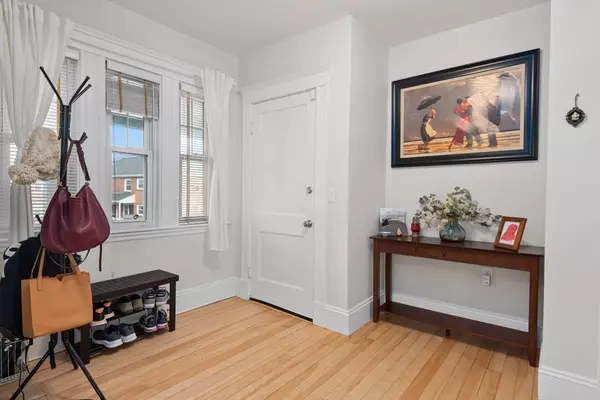$731,000
$649,900
12.5%For more information regarding the value of a property, please contact us for a free consultation.
2 Beds
1 Bath
1,150 SqFt
SOLD DATE : 05/17/2024
Key Details
Sold Price $731,000
Property Type Condo
Sub Type Condominium
Listing Status Sold
Purchase Type For Sale
Square Footage 1,150 sqft
Price per Sqft $635
MLS Listing ID 73223367
Sold Date 05/17/24
Bedrooms 2
Full Baths 1
HOA Fees $218/mo
Year Built 1912
Annual Tax Amount $5,848
Tax Year 2024
Property Description
This lovely home boasts a wonderful open floor plan, filled with natural light and beautiful hardwood floors throughout! As you enter this home, you'll be greeted by a spacious and inviting entry, living and dining area that's perfect for relaxing and entertaining guests. The open concept design flows seamlessly into the eat-in kitchen, which features granite countertops, bead board, and a gas stove. This home is perfect for whipping up delicious meals, work and relaxation, even hosting intimate dinner parties. The exterior of this home is just as impressive as the interior. You'll find front and back porches that are perfect for enjoying a morning coffee or evening cocktails. The garden and sitting areas provide a peaceful retreat where you can relax and unwind after a long day. Parking is off street for 2 cars, half a block to Mass Ave shops and #77 Bus
Location
State MA
County Middlesex
Zoning R2
Direction Massachusetts Avenue to Highland Avenue
Rooms
Basement Y
Primary Bedroom Level First
Dining Room Flooring - Hardwood, Window(s) - Bay/Bow/Box, Lighting - Overhead, Archway, Crown Molding
Kitchen Flooring - Hardwood, Dining Area, Countertops - Stone/Granite/Solid, Cabinets - Upgraded, Chair Rail, Remodeled, Gas Stove, Beadboard
Interior
Interior Features Closet, Lighting - Overhead, Archway, Decorative Molding, Entry Hall, High Speed Internet
Heating Forced Air
Cooling Central Air
Flooring Wood, Flooring - Hardwood
Appliance Range, Dishwasher, Refrigerator, Washer, Dryer
Laundry In Basement, In Building, Gas Dryer Hookup
Exterior
Exterior Feature Porch, Garden
Community Features Public Transportation, Shopping, Medical Facility, Highway Access, Public School
Utilities Available for Gas Range, for Gas Dryer
Roof Type Shingle
Total Parking Spaces 2
Garage No
Building
Story 1
Sewer Public Sewer
Water Public
Schools
Elementary Schools Brackett/Bishop
Middle Schools Ottoson
High Schools Arlington
Others
Senior Community false
Read Less Info
Want to know what your home might be worth? Contact us for a FREE valuation!

Our team is ready to help you sell your home for the highest possible price ASAP
Bought with Angela Guo • Red Tree Real Estate

GET MORE INFORMATION
- Homes For Sale in Merrimac, MA
- Homes For Sale in Andover, MA
- Homes For Sale in Wilmington, MA
- Homes For Sale in Windham, NH
- Homes For Sale in Dracut, MA
- Homes For Sale in Wakefield, MA
- Homes For Sale in Salem, NH
- Homes For Sale in Manchester, NH
- Homes For Sale in Gloucester, MA
- Homes For Sale in Worcester, MA
- Homes For Sale in Concord, NH
- Homes For Sale in Groton, MA
- Homes For Sale in Methuen, MA
- Homes For Sale in Billerica, MA
- Homes For Sale in Plaistow, NH
- Homes For Sale in Franklin, MA
- Homes For Sale in Boston, MA
- Homes For Sale in Tewksbury, MA
- Homes For Sale in Leominster, MA
- Homes For Sale in Melrose, MA
- Homes For Sale in Groveland, MA
- Homes For Sale in Lawrence, MA
- Homes For Sale in Fitchburg, MA
- Homes For Sale in Orange, MA
- Homes For Sale in Brockton, MA
- Homes For Sale in Boxford, MA
- Homes For Sale in North Andover, MA
- Homes For Sale in Haverhill, MA
- Homes For Sale in Lowell, MA
- Homes For Sale in Lynn, MA
- Homes For Sale in Marlborough, MA
- Homes For Sale in Pelham, NH






