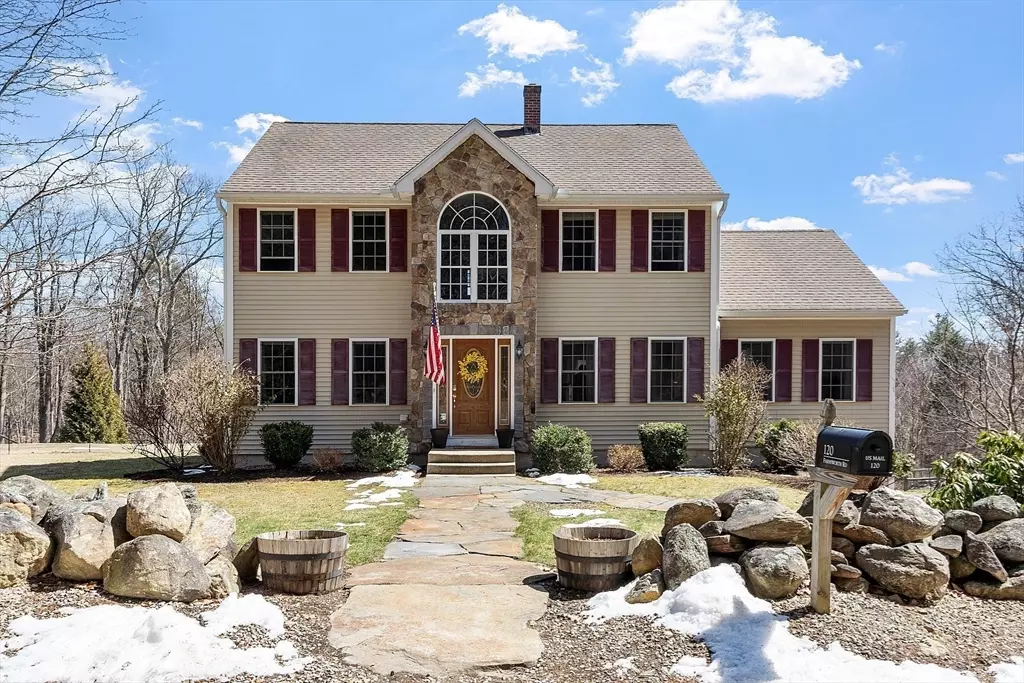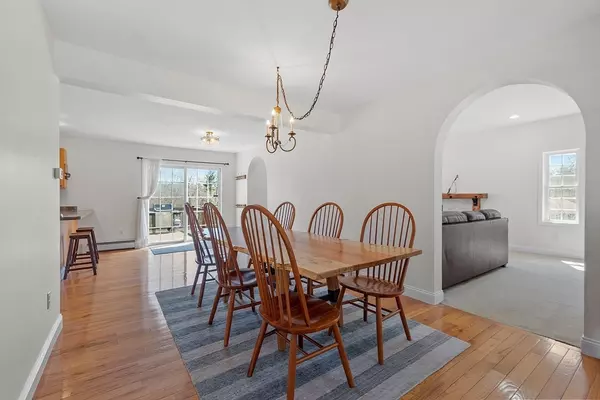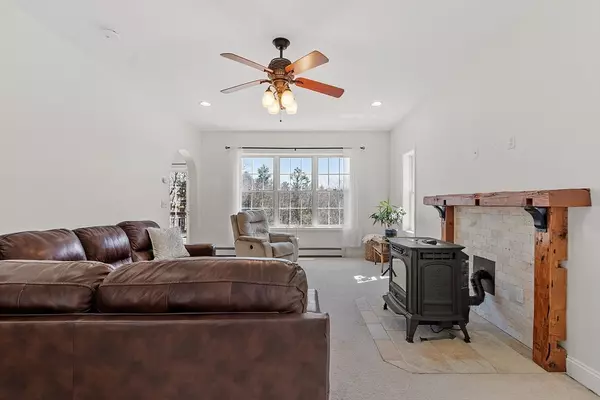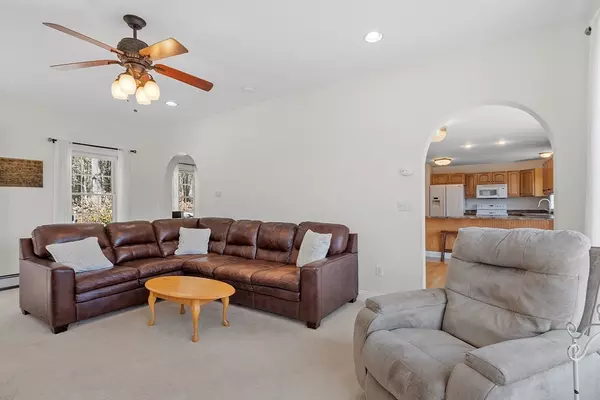$525,000
$510,000
2.9%For more information regarding the value of a property, please contact us for a free consultation.
3 Beds
2.5 Baths
2,108 SqFt
SOLD DATE : 05/22/2024
Key Details
Sold Price $525,000
Property Type Single Family Home
Sub Type Single Family Residence
Listing Status Sold
Purchase Type For Sale
Square Footage 2,108 sqft
Price per Sqft $249
MLS Listing ID 73222635
Sold Date 05/22/24
Style Colonial
Bedrooms 3
Full Baths 2
Half Baths 1
HOA Y/N false
Year Built 2006
Annual Tax Amount $4,867
Tax Year 2023
Lot Size 1.290 Acres
Acres 1.29
Property Description
OFFER DEADLINE - 4/16 at 2 pm - Welcome to this impeccable 3-bedroom, 2.5-bathroom Federal stone front Colonial nestled in a serene rural setting. Boasting over 2,000 sq. ft. of living space, this young home offers the perfect blend of elegance and functionality. Step into the inviting main level featuring a spacious eat-in kitchen flooded with natural light, complete with a charming breakfast nook and convenient slider leading to the expansive back deck and yard. Entertain with ease in the open concept dining room and unwind in the generously sized family room with pellet stove. Completing this level is a versatile formal living room/home office space and a convenient half bath with laundry facilities. Retreat to the upper level where relaxation awaits in the luxurious master bedroom featuring a walk-in closet and en suite bath. Two additional bedrooms and another full bath provide ample space for family and guests. Outside, discover a landscaped yard, complete with an oversized deck.
Location
State MA
County Worcester
Zoning RES
Direction South Rd to Farnsworth Rd
Rooms
Family Room Wood / Coal / Pellet Stove, Ceiling Fan(s), Flooring - Wall to Wall Carpet
Basement Interior Entry, Garage Access, Concrete
Primary Bedroom Level Second
Dining Room Flooring - Hardwood, Deck - Exterior, Slider
Kitchen Dining Area, Pantry, Peninsula
Interior
Interior Features Entrance Foyer
Heating Baseboard, Oil
Cooling None
Flooring Flooring - Hardwood
Fireplaces Number 1
Appliance Tankless Water Heater, Range, Dishwasher, Microwave, Refrigerator, Washer, Dryer
Laundry Flooring - Vinyl, First Floor
Exterior
Exterior Feature Deck - Wood, Rain Gutters
Garage Spaces 2.0
Roof Type Shingle
Total Parking Spaces 4
Garage Yes
Building
Foundation Concrete Perimeter
Sewer Private Sewer
Water Private
Others
Senior Community false
Read Less Info
Want to know what your home might be worth? Contact us for a FREE valuation!

Our team is ready to help you sell your home for the highest possible price ASAP
Bought with Gita Ghaemi • Berkshire Hathaway HomeServices Verani Realty

GET MORE INFORMATION
- Homes For Sale in Merrimac, MA
- Homes For Sale in Andover, MA
- Homes For Sale in Wilmington, MA
- Homes For Sale in Windham, NH
- Homes For Sale in Dracut, MA
- Homes For Sale in Wakefield, MA
- Homes For Sale in Salem, NH
- Homes For Sale in Manchester, NH
- Homes For Sale in Gloucester, MA
- Homes For Sale in Worcester, MA
- Homes For Sale in Concord, NH
- Homes For Sale in Groton, MA
- Homes For Sale in Methuen, MA
- Homes For Sale in Billerica, MA
- Homes For Sale in Plaistow, NH
- Homes For Sale in Franklin, MA
- Homes For Sale in Boston, MA
- Homes For Sale in Tewksbury, MA
- Homes For Sale in Leominster, MA
- Homes For Sale in Melrose, MA
- Homes For Sale in Groveland, MA
- Homes For Sale in Lawrence, MA
- Homes For Sale in Fitchburg, MA
- Homes For Sale in Orange, MA
- Homes For Sale in Brockton, MA
- Homes For Sale in Boxford, MA
- Homes For Sale in North Andover, MA
- Homes For Sale in Haverhill, MA
- Homes For Sale in Lowell, MA
- Homes For Sale in Lynn, MA
- Homes For Sale in Marlborough, MA
- Homes For Sale in Pelham, NH






