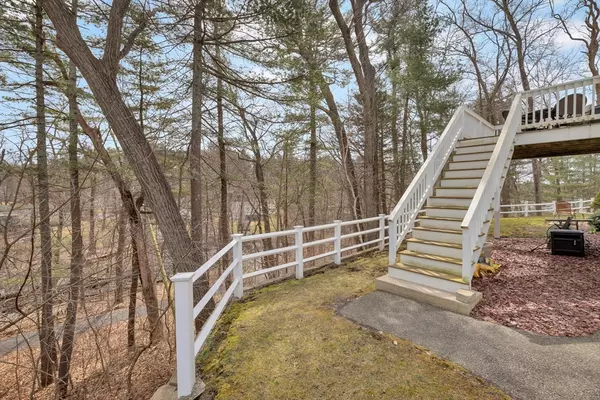$892,000
$849,000
5.1%For more information regarding the value of a property, please contact us for a free consultation.
4 Beds
2.5 Baths
2,332 SqFt
SOLD DATE : 05/21/2024
Key Details
Sold Price $892,000
Property Type Single Family Home
Sub Type Single Family Residence
Listing Status Sold
Purchase Type For Sale
Square Footage 2,332 sqft
Price per Sqft $382
MLS Listing ID 73216604
Sold Date 05/21/24
Style Colonial
Bedrooms 4
Full Baths 2
Half Baths 1
HOA Fees $40/mo
HOA Y/N true
Year Built 2006
Annual Tax Amount $9,102
Tax Year 2024
Lot Size 0.350 Acres
Acres 0.35
Property Description
Calling all nature lovers! Nestled high above the Concord River in a unique cul-de-sac community, sits the perfect union of space, location & quality. Boasting water views, 2-car garage, & 2,300+ sq. ft. of impeccably maintained living space, this may be THE one! At the heart of the home, find a gourmet entertaining kitchen w/all the bells & whistles along w/a casual dining area w/glass doors which open to a deck. Next, marvel at the dining room & then the crowning jewel - the impressive great room, amplified by cathedral ceilings & a gas fireplace. Completing the main level is a versatile bonus room, ready to double as an office/guest room, convenient to the bath & laundry. Upstairs, a luxurious en-suite bath enhances the primary bedroom, followed by 2 add’l bdrms, another full bath, & a 4th nursery/office/bedroom! There’s even more potential when you consider expansion possibilities into the walk-up attic & pre-plumbed walk-out lower level. Quiet location yet convenient to major rts!
Location
State MA
County Middlesex
Zoning 3
Direction Kirk to Pinetree to Lupine to Osceola to Cardinal to Sabbatia
Rooms
Family Room Flooring - Hardwood, Open Floorplan
Basement Full, Walk-Out Access, Interior Entry, Garage Access
Primary Bedroom Level Second
Dining Room Flooring - Hardwood
Kitchen Flooring - Hardwood, Dining Area, Pantry, Countertops - Stone/Granite/Solid, Deck - Exterior, Exterior Access, Open Floorplan, Stainless Steel Appliances, Gas Stove, Peninsula
Interior
Interior Features Closet, Attic Access, Ceiling - Half-Vaulted, Office
Heating Forced Air, Natural Gas
Cooling Central Air
Flooring Tile, Hardwood, Flooring - Wall to Wall Carpet
Fireplaces Number 1
Fireplaces Type Family Room
Appliance Gas Water Heater, Range, Dishwasher, Disposal, Refrigerator, Washer, Dryer
Laundry Flooring - Stone/Ceramic Tile, Main Level, First Floor
Exterior
Exterior Feature Deck, Patio, Sprinkler System
Garage Spaces 2.0
Community Features Shopping, Walk/Jog Trails, Conservation Area, Highway Access
Utilities Available for Gas Range
View Y/N Yes
View Scenic View(s)
Roof Type Shingle
Total Parking Spaces 6
Garage Yes
Building
Foundation Concrete Perimeter
Sewer Public Sewer
Water Public
Schools
Elementary Schools Parker
Middle Schools Marshall
High Schools Billerica High
Others
Senior Community false
Read Less Info
Want to know what your home might be worth? Contact us for a FREE valuation!

Our team is ready to help you sell your home for the highest possible price ASAP
Bought with Eric Doherty • Berkshire Hathaway HomeServices Commonwealth Real Estate

GET MORE INFORMATION
- Homes For Sale in Merrimac, MA
- Homes For Sale in Andover, MA
- Homes For Sale in Wilmington, MA
- Homes For Sale in Windham, NH
- Homes For Sale in Dracut, MA
- Homes For Sale in Wakefield, MA
- Homes For Sale in Salem, NH
- Homes For Sale in Manchester, NH
- Homes For Sale in Gloucester, MA
- Homes For Sale in Worcester, MA
- Homes For Sale in Concord, NH
- Homes For Sale in Groton, MA
- Homes For Sale in Methuen, MA
- Homes For Sale in Billerica, MA
- Homes For Sale in Plaistow, NH
- Homes For Sale in Franklin, MA
- Homes For Sale in Boston, MA
- Homes For Sale in Tewksbury, MA
- Homes For Sale in Leominster, MA
- Homes For Sale in Melrose, MA
- Homes For Sale in Groveland, MA
- Homes For Sale in Lawrence, MA
- Homes For Sale in Fitchburg, MA
- Homes For Sale in Orange, MA
- Homes For Sale in Brockton, MA
- Homes For Sale in Boxford, MA
- Homes For Sale in North Andover, MA
- Homes For Sale in Haverhill, MA
- Homes For Sale in Lowell, MA
- Homes For Sale in Lynn, MA
- Homes For Sale in Marlborough, MA
- Homes For Sale in Pelham, NH






