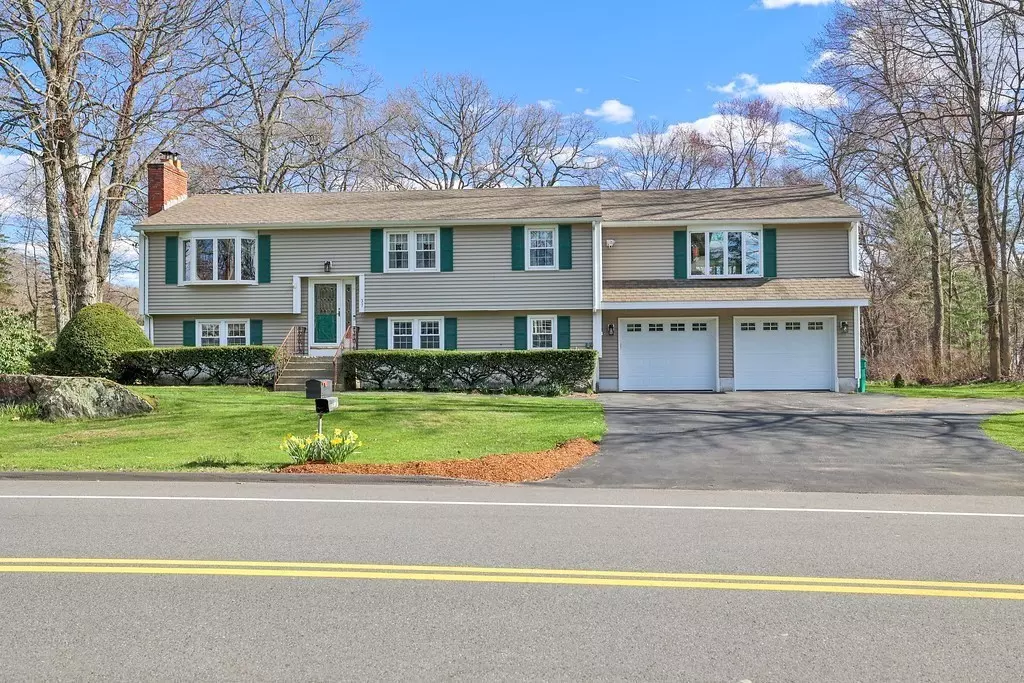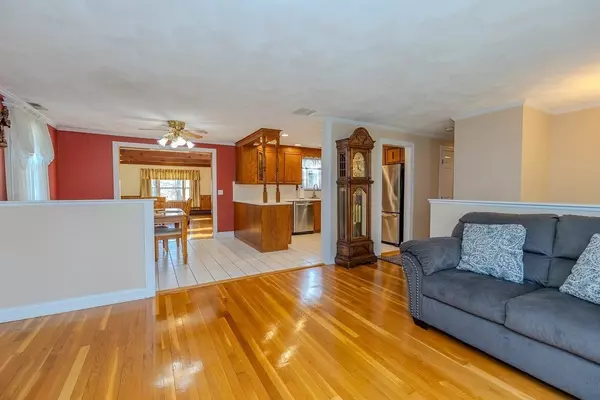$870,000
$799,900
8.8%For more information regarding the value of a property, please contact us for a free consultation.
5 Beds
3 Baths
3,008 SqFt
SOLD DATE : 05/24/2024
Key Details
Sold Price $870,000
Property Type Single Family Home
Sub Type Single Family Residence
Listing Status Sold
Purchase Type For Sale
Square Footage 3,008 sqft
Price per Sqft $289
MLS Listing ID 73224869
Sold Date 05/24/24
Style Split Entry
Bedrooms 5
Full Baths 3
HOA Y/N false
Year Built 1965
Annual Tax Amount $7,703
Tax Year 2024
Lot Size 0.670 Acres
Acres 0.67
Property Description
* OPEN HOUSE CANCELLED - HOME UNDER AGREEMENT * Welcome to 37 Glad Valley Drive - This updated 5 bedroom, 3 bathroom oversized split-entry is move-in ready & has the flexibility for any homeowner. Upon entering you are warmly welcomed by a cozy living room & kitchen with stainless steel appliances, corian countertops and dining area. Off the kitchen is a spacious family room perfect for entertaining. The main level also features a full common bathroom and three bedrooms including a charming primary suite with a private balcony, walk-in closet & full bathroom. The fully finished lower level has ultimate in-law potential which features a flex living/bedroom area with vinyl flooring & pellet stove, tiled kitchen area, full bathroom with laundry and a bedroom. Other highlights include: Sizable 2 car garage, near 30K SF level lot, updates to the roof, siding & tankless water heater. In close proximity to shopping, major highways, public transportation and brand new PHR recreation facility.
Location
State MA
County Middlesex
Zoning RES
Direction Boston Road to Glad Valley Drive. Use GPS from Current Location.
Rooms
Family Room Ceiling Fan(s), Flooring - Hardwood, Cable Hookup, Deck - Exterior, Exterior Access, Open Floorplan, Remodeled, Lighting - Overhead
Basement Full, Interior Entry, Garage Access
Primary Bedroom Level Main, First
Kitchen Flooring - Stone/Ceramic Tile, Dining Area, Countertops - Stone/Granite/Solid, Recessed Lighting, Stainless Steel Appliances, Gas Stove, Peninsula
Interior
Interior Features Dining Area, Countertops - Stone/Granite/Solid, Countertops - Upgraded, Cabinets - Upgraded, Lighting - Overhead, Cable Hookup, Recessed Lighting, Kitchen, Bonus Room
Heating Baseboard, Natural Gas, Pellet Stove
Cooling Central Air
Flooring Tile, Carpet, Laminate, Hardwood, Vinyl / VCT, Flooring - Stone/Ceramic Tile
Fireplaces Number 2
Fireplaces Type Wood / Coal / Pellet Stove
Appliance Gas Water Heater, Tankless Water Heater, Range, Dishwasher, Microwave, Refrigerator, Washer, Dryer, Second Dishwasher, Stainless Steel Appliance(s), Plumbed For Ice Maker
Laundry Gas Dryer Hookup, Washer Hookup, In Basement
Exterior
Exterior Feature Deck - Composite, Balcony, Rain Gutters, Storage, Professional Landscaping, Stone Wall
Garage Spaces 2.0
Community Features Public Transportation, Shopping, Tennis Court(s), Park, Walk/Jog Trails, Golf, Medical Facility, Laundromat, Highway Access, House of Worship, Public School, T-Station
Utilities Available for Gas Range, for Gas Dryer, Washer Hookup, Icemaker Connection
Roof Type Shingle
Total Parking Spaces 5
Garage Yes
Building
Lot Description Level
Foundation Concrete Perimeter
Sewer Public Sewer
Water Public
Schools
Elementary Schools Parker
Middle Schools Marshall
High Schools Bmhs/Shaw Tech
Others
Senior Community false
Acceptable Financing Contract
Listing Terms Contract
Read Less Info
Want to know what your home might be worth? Contact us for a FREE valuation!

Our team is ready to help you sell your home for the highest possible price ASAP
Bought with Amy Copeland Potamis • Coldwell Banker Realty - Lynnfield

GET MORE INFORMATION
- Homes For Sale in Merrimac, MA
- Homes For Sale in Andover, MA
- Homes For Sale in Wilmington, MA
- Homes For Sale in Windham, NH
- Homes For Sale in Dracut, MA
- Homes For Sale in Wakefield, MA
- Homes For Sale in Salem, NH
- Homes For Sale in Manchester, NH
- Homes For Sale in Gloucester, MA
- Homes For Sale in Worcester, MA
- Homes For Sale in Concord, NH
- Homes For Sale in Groton, MA
- Homes For Sale in Methuen, MA
- Homes For Sale in Billerica, MA
- Homes For Sale in Plaistow, NH
- Homes For Sale in Franklin, MA
- Homes For Sale in Boston, MA
- Homes For Sale in Tewksbury, MA
- Homes For Sale in Leominster, MA
- Homes For Sale in Melrose, MA
- Homes For Sale in Groveland, MA
- Homes For Sale in Lawrence, MA
- Homes For Sale in Fitchburg, MA
- Homes For Sale in Orange, MA
- Homes For Sale in Brockton, MA
- Homes For Sale in Boxford, MA
- Homes For Sale in North Andover, MA
- Homes For Sale in Haverhill, MA
- Homes For Sale in Lowell, MA
- Homes For Sale in Lynn, MA
- Homes For Sale in Marlborough, MA
- Homes For Sale in Pelham, NH






