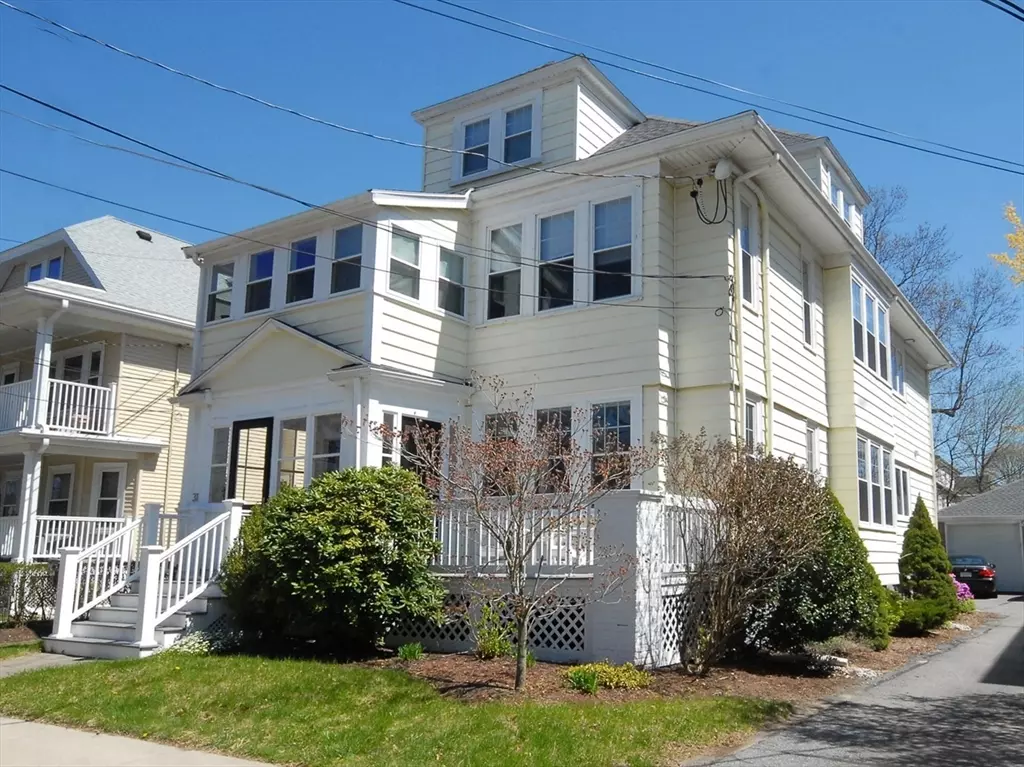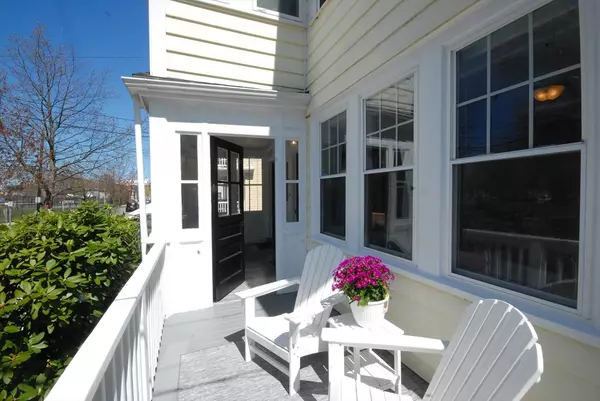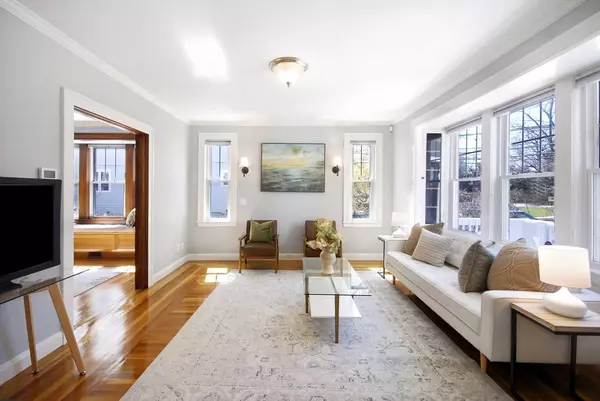$955,000
$749,000
27.5%For more information regarding the value of a property, please contact us for a free consultation.
2 Beds
2 Baths
1,329 SqFt
SOLD DATE : 05/30/2024
Key Details
Sold Price $955,000
Property Type Condo
Sub Type Condominium
Listing Status Sold
Purchase Type For Sale
Square Footage 1,329 sqft
Price per Sqft $718
MLS Listing ID 73228909
Sold Date 05/30/24
Bedrooms 2
Full Baths 2
HOA Fees $150/mo
Year Built 1924
Annual Tax Amount $7,434
Tax Year 2024
Property Description
Nestled in the heart of East Arlington is this wonderful condominium, close to theatre, restaurants, shops, schools, transportation and the bike lane! The convenience of a bustling center, nicely situated on a side street with open space. This wonderful home offers beautiful sunlight and character combined with modern conveniences and a friendly openness. The foyer welcomes you with high ceilings, a large closet and opens to the living room with bult ins. The formal dining room, with custom built window seat w/ storage and built-in cabinet, adds charm and distinction. The updated kitchen offers granite, ss appliances, double oven, room for a table and great flow for entertaining. Two bedrooms, for guest/office space, and a private, luxurious primary suite, with double sinks, step in shower and terrific closets. Natual wood, pristine condition, updates, finished basement, for work or fun, garage & off-street parking, private use balcony, shared garden complete this picture-perfect home!
Location
State MA
County Middlesex
Zoning R2
Direction Mass Ave to Winter Street.
Rooms
Family Room Flooring - Wall to Wall Carpet, Cable Hookup, Recessed Lighting
Basement Y
Primary Bedroom Level First
Dining Room Closet/Cabinets - Custom Built, Flooring - Wood
Kitchen Flooring - Hardwood, Countertops - Stone/Granite/Solid, Recessed Lighting, Stainless Steel Appliances
Interior
Interior Features Closet, Closet - Linen, Entrance Foyer, Center Hall
Heating Central, Forced Air, Natural Gas, Unit Control
Cooling Central Air
Flooring Tile, Carpet, Hardwood, Wood
Appliance Range, Dishwasher, Disposal, Microwave, Refrigerator, Washer, Dryer, Plumbed For Ice Maker
Laundry Electric Dryer Hookup, Washer Hookup, In Basement, In Unit
Exterior
Exterior Feature Porch, Patio, Garden
Garage Spaces 1.0
Community Features Public Transportation, Shopping, Bike Path, Private School, Public School, T-Station
Utilities Available for Gas Range, for Electric Dryer, Washer Hookup, Icemaker Connection
Roof Type Shingle
Total Parking Spaces 1
Garage Yes
Building
Story 2
Sewer Public Sewer
Water Public
Schools
Elementary Schools Thompson/Hardy
Middle Schools Ottoson/Gibbs
High Schools Ahs
Others
Pets Allowed Yes
Senior Community false
Read Less Info
Want to know what your home might be worth? Contact us for a FREE valuation!

Our team is ready to help you sell your home for the highest possible price ASAP
Bought with Anne Mahon • Leading Edge Real Estate

GET MORE INFORMATION
- Homes For Sale in Merrimac, MA
- Homes For Sale in Andover, MA
- Homes For Sale in Wilmington, MA
- Homes For Sale in Windham, NH
- Homes For Sale in Dracut, MA
- Homes For Sale in Wakefield, MA
- Homes For Sale in Salem, NH
- Homes For Sale in Manchester, NH
- Homes For Sale in Gloucester, MA
- Homes For Sale in Worcester, MA
- Homes For Sale in Concord, NH
- Homes For Sale in Groton, MA
- Homes For Sale in Methuen, MA
- Homes For Sale in Billerica, MA
- Homes For Sale in Plaistow, NH
- Homes For Sale in Franklin, MA
- Homes For Sale in Boston, MA
- Homes For Sale in Tewksbury, MA
- Homes For Sale in Leominster, MA
- Homes For Sale in Melrose, MA
- Homes For Sale in Groveland, MA
- Homes For Sale in Lawrence, MA
- Homes For Sale in Fitchburg, MA
- Homes For Sale in Orange, MA
- Homes For Sale in Brockton, MA
- Homes For Sale in Boxford, MA
- Homes For Sale in North Andover, MA
- Homes For Sale in Haverhill, MA
- Homes For Sale in Lowell, MA
- Homes For Sale in Lynn, MA
- Homes For Sale in Marlborough, MA
- Homes For Sale in Pelham, NH






